6436 Wagon Loop, Placerville, CA 95667
Local realty services provided by:ERA Carlile Realty Group

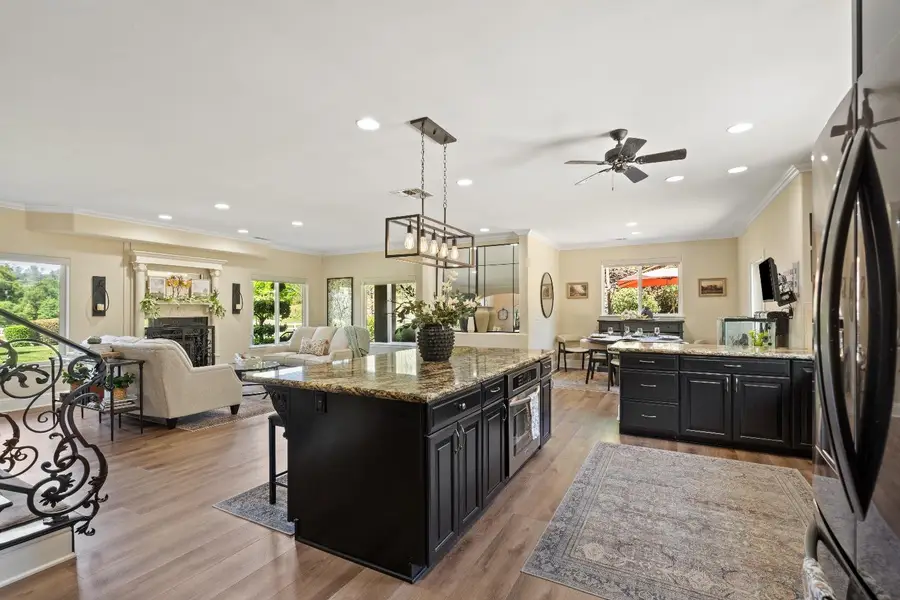
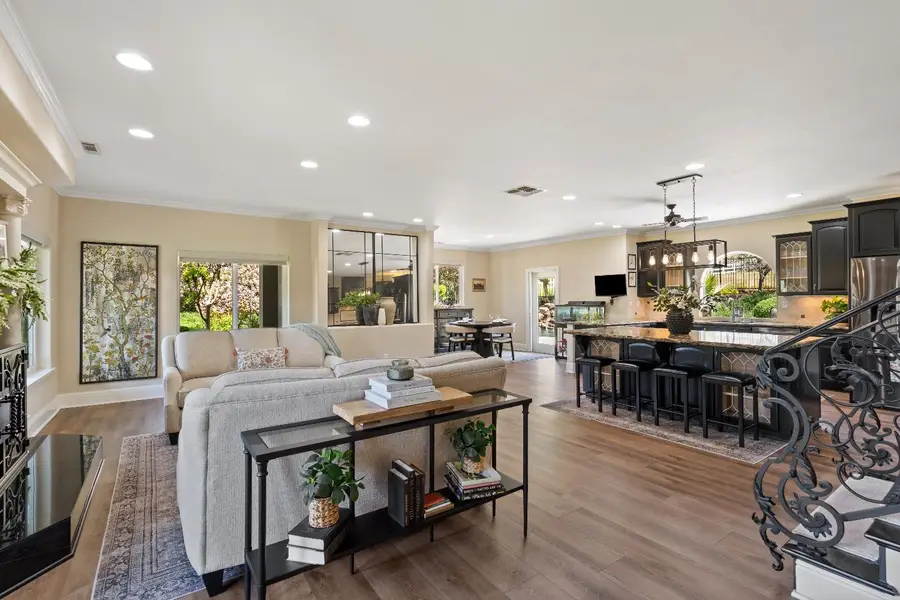
6436 Wagon Loop,Placerville, CA 95667
$1,299,000
- 3 Beds
- 4 Baths
- 3,986 sq. ft.
- Single family
- Pending
Listed by:nadine lowe
Office:re/max gold
MLS#:225052304
Source:MFMLS
Price summary
- Price:$1,299,000
- Price per sq. ft.:$325.89
- Monthly HOA dues:$230
About this home
COMPLETELY REMODELED IN 2005, with numerous upgrades and improvements recently. Property is 3.4 level acres with 3 separate pastures. Fully fenced with white vinyl. Plenty of room for horse arena or Barn. Horses will enjoy the shaded 2 stall horse area. Sparking Pool with cascading waterfall. Outside BBQ, Newer Trex patio decking and outside shower. 3 Car Oversized garage with additional 400 unfinished square footage above. Lush landscaping in front and back. Upon entering the home, you will be impressed with the beautiful custom made circular wrought iron staircase Almost 4000 sf., with 3 super spacious en-suite bedrooms, home office, living room with fireplace and separate family room. Designer kitchen with abundance of cabinetry, large center island for gatherings, s/s appliances and granite countertops. Huge master suite with vaulted ceilings, comes with separate sitting area with private balcony overlooking gorgeous acreage. Master bath has dual vanities, large walk-in shower with jetted tub. Hot water loop system. Large outside shed with side yard for small trailer, boat or RV. Community offers trails, arena, lakes, tennis, pickleball and more. New exterior paint. Shows like a new home.
Contact an agent
Home facts
- Year built:1987
- Listing Id #:225052304
- Added:115 day(s) ago
- Updated:August 16, 2025 at 07:12 AM
Rooms and interior
- Bedrooms:3
- Total bathrooms:4
- Full bathrooms:4
- Living area:3,986 sq. ft.
Heating and cooling
- Cooling:Central, Multi Zone, Multi-Units
- Heating:Central, Fireplace(s), Multi-Units, Multi-Zone, Propane
Structure and exterior
- Roof:Composition Shingle, Shingle
- Year built:1987
- Building area:3,986 sq. ft.
- Lot area:3.41 Acres
Utilities
- Sewer:Septic System
Finances and disclosures
- Price:$1,299,000
- Price per sq. ft.:$325.89
New listings near 6436 Wagon Loop
- New
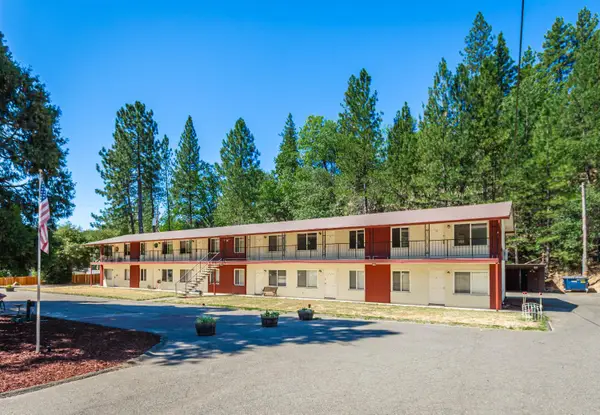 $1,325,000Active-- beds -- baths5,808 sq. ft.
$1,325,000Active-- beds -- baths5,808 sq. ft.2830 Coloma Street, Placerville, CA 95667
MLS# 225108724Listed by: ALIVE COMMERCIAL REAL ESTATE - New
 $550,000Active3 beds 2 baths1,392 sq. ft.
$550,000Active3 beds 2 baths1,392 sq. ft.5045 Free Fox Lane, Placerville, CA 95667
MLS# 225108486Listed by: NEWPOINT REALTY - New
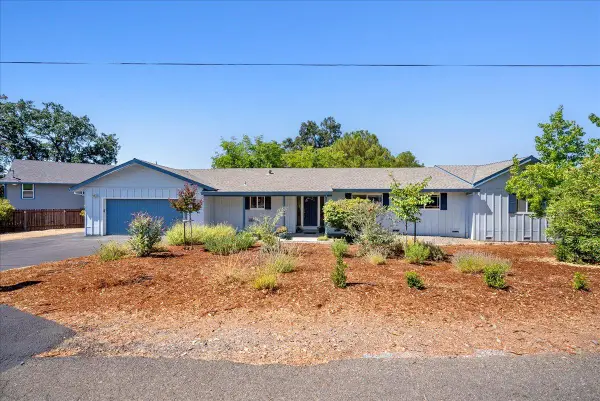 $549,000Active3 beds 2 baths1,757 sq. ft.
$549,000Active3 beds 2 baths1,757 sq. ft.1041 Lydia Lane, Placerville, CA 95667
MLS# 225107970Listed by: EXP REALTY OF CALIFORNIA, INC. - New
 $549,000Active3 beds 2 baths2,746 sq. ft.
$549,000Active3 beds 2 baths2,746 sq. ft.3700 Forni Road, Placerville, CA 95667
MLS# 225107009Listed by: RE/MAX GOLD EL DORADO HILLS - New
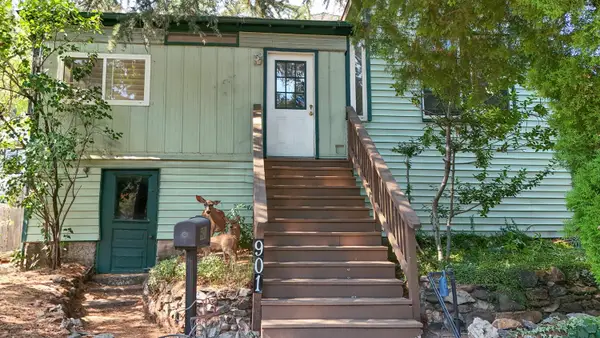 $525,000Active3 beds 2 baths1,586 sq. ft.
$525,000Active3 beds 2 baths1,586 sq. ft.901 Union Street, Placerville, CA 95667
MLS# 225106700Listed by: WINDERMERE SIGNATURE PROPERTIES CAMERON PARK/PLACERVILLE - New
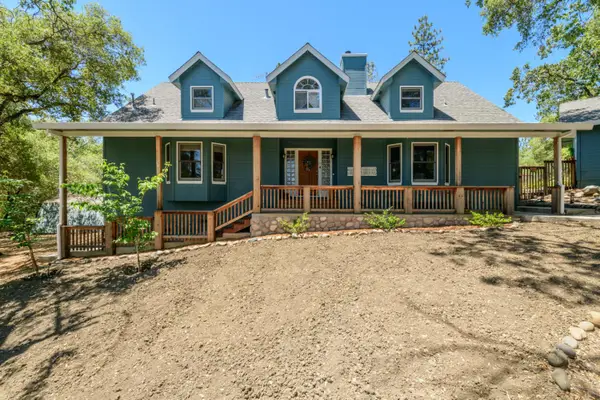 $995,000Active4 beds 4 baths2,810 sq. ft.
$995,000Active4 beds 4 baths2,810 sq. ft.1760 Tyrrel Lane, Placerville, CA 95667
MLS# 225105654Listed by: DEBS PROPERTY MANAGEMENT & REAL ESTATE - New
 $774,500Active4 beds 3 baths2,184 sq. ft.
$774,500Active4 beds 3 baths2,184 sq. ft.5101 Cedar Ravine Court, Placerville, CA 95667
MLS# 225106070Listed by: GRAND REALTY GROUP - New
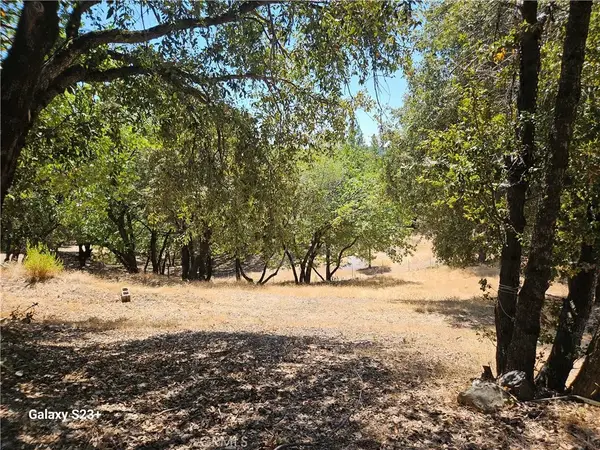 $175,000Active0 Acres
$175,000Active0 Acres1529 Cedar Oak, Placerville, CA 95667
MLS# SR25182245Listed by: ANTHEM REAL ESTATE - New
 $1,240,000Active3 beds 2 baths1,972 sq. ft.
$1,240,000Active3 beds 2 baths1,972 sq. ft.4350 White Rose Lane, Placerville, CA 95667
MLS# 225105478Listed by: REAL BROKER - New
 $1,799,000Active5 beds 6 baths3,940 sq. ft.
$1,799,000Active5 beds 6 baths3,940 sq. ft.2620 Colin Road, Placerville, CA 95667
MLS# 225103210Listed by: MERIDETH REALTY, INC
