6620 Butterfield Way, Placerville, CA 95667
Local realty services provided by:ERA Carlile Realty Group

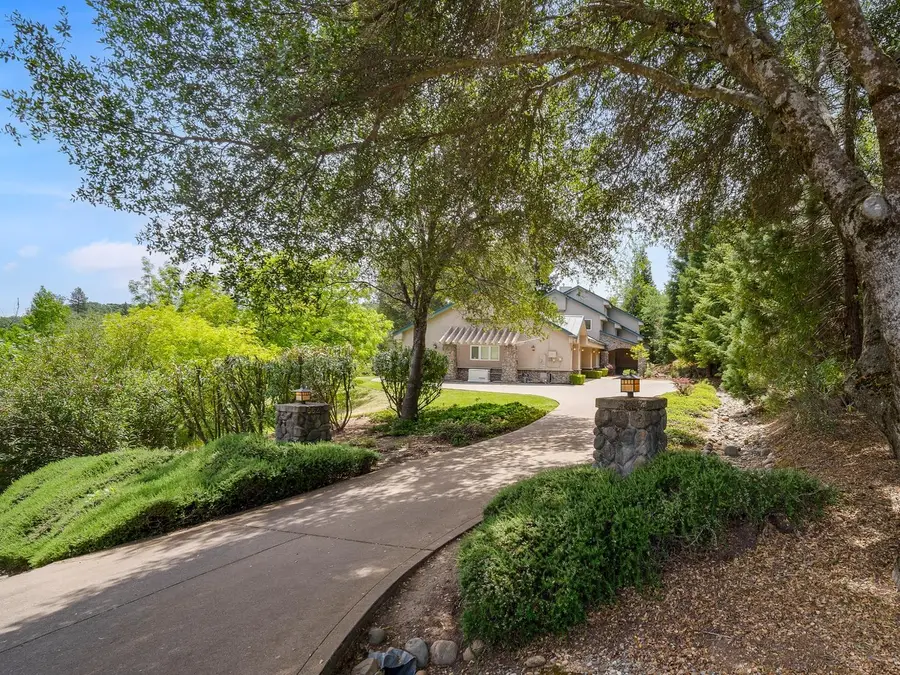
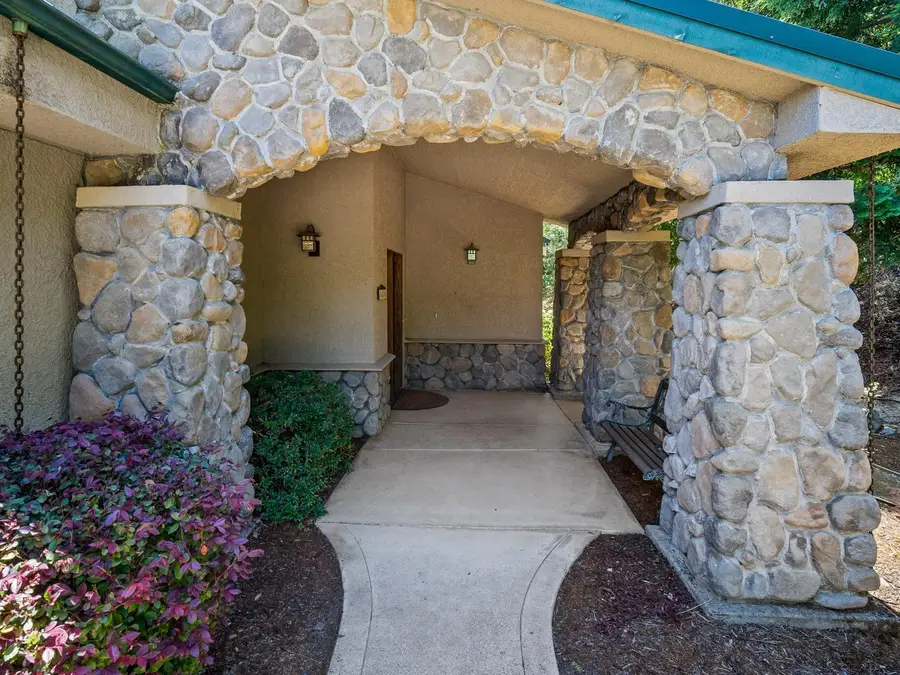
Listed by:cynthia white
Office:re/max gold cameron park
MLS#:225050945
Source:MFMLS
Price summary
- Price:$950,000
- Price per sq. ft.:$304.1
- Monthly HOA dues:$238
About this home
This mountain chalet-style home delivers beautiful Sierra views, nestled on 3 tree-studded acres in Greenstone Country. With soaring ceilings, a river-rock fireplace and abundant natural light, the living spaces evoke warmth and grandeur. Central chef's kitchen featuring an island, walk-in pantry and serene mountain views. Main-level primary suite with soft uplighting, spa-inspired bath and glass slider to the patio. Dedicated home office with French doors and dual-sided gas fireplace. Flexible craft room or second office with its own exterior entrance. Two guest bedrooms and a well-appointed guest bath complete the upper level of the home. Owned solar array paired with an on-demand Generac generator to minimize utilities. Oversized three-car garage, including a double-door side exit to the back patio. Orchard, bubbling water feature and mature oak canopy. Concrete patios and walkways for effortless indoor-outdoor flow. Enjoy 24/7 gated access with security cameras, three fishing lakes, tennis, pickleball and volleyball courts, plus many miles of trails. Gather in the clubhouse barn for barbecues, social events and year-round activities. Embrace the quiet, wildlife-rich setting and spectacular stargazing from your very own mountain retreat.
Contact an agent
Home facts
- Year built:1999
- Listing Id #:225050945
- Added:105 day(s) ago
- Updated:August 16, 2025 at 07:12 AM
Rooms and interior
- Bedrooms:3
- Total bathrooms:3
- Full bathrooms:2
- Living area:3,124 sq. ft.
Heating and cooling
- Cooling:Ceiling Fan(s), Central
- Heating:Central, Fireplace(s), Propane
Structure and exterior
- Roof:Metal
- Year built:1999
- Building area:3,124 sq. ft.
- Lot area:3.22 Acres
Utilities
- Sewer:Septic Connected
Finances and disclosures
- Price:$950,000
- Price per sq. ft.:$304.1
New listings near 6620 Butterfield Way
- New
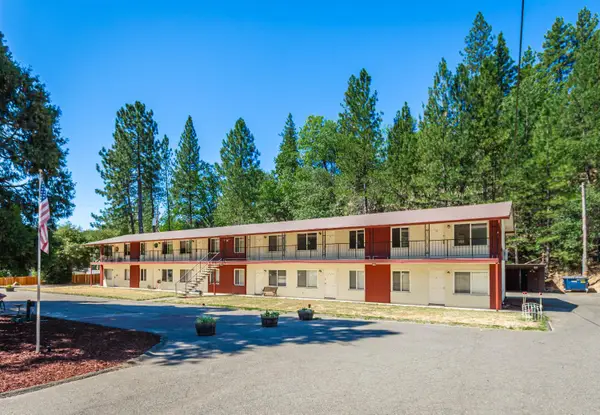 $1,325,000Active-- beds -- baths5,808 sq. ft.
$1,325,000Active-- beds -- baths5,808 sq. ft.2830 Coloma Street, Placerville, CA 95667
MLS# 225108724Listed by: ALIVE COMMERCIAL REAL ESTATE - New
 $550,000Active3 beds 2 baths1,392 sq. ft.
$550,000Active3 beds 2 baths1,392 sq. ft.5045 Free Fox Lane, Placerville, CA 95667
MLS# 225108486Listed by: NEWPOINT REALTY - New
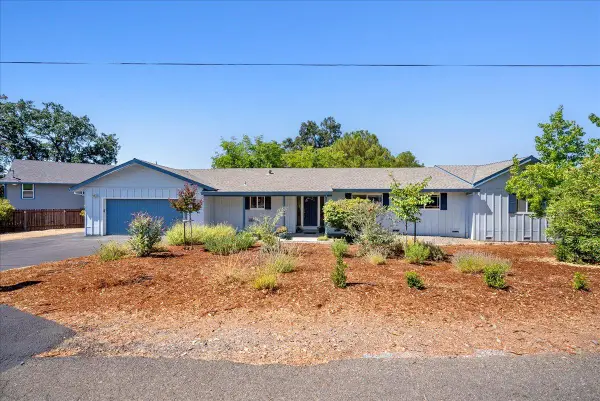 $549,000Active3 beds 2 baths1,757 sq. ft.
$549,000Active3 beds 2 baths1,757 sq. ft.1041 Lydia Lane, Placerville, CA 95667
MLS# 225107970Listed by: EXP REALTY OF CALIFORNIA, INC. - New
 $549,000Active3 beds 2 baths2,746 sq. ft.
$549,000Active3 beds 2 baths2,746 sq. ft.3700 Forni Road, Placerville, CA 95667
MLS# 225107009Listed by: RE/MAX GOLD EL DORADO HILLS - New
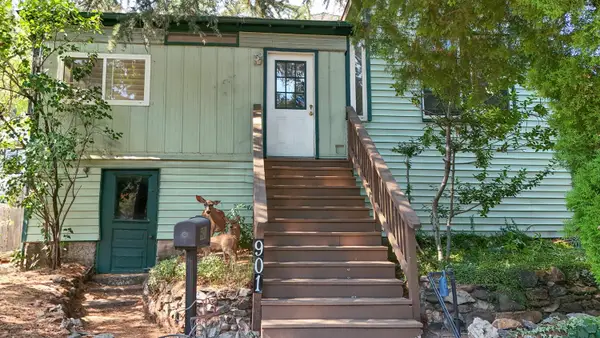 $525,000Active3 beds 2 baths1,586 sq. ft.
$525,000Active3 beds 2 baths1,586 sq. ft.901 Union Street, Placerville, CA 95667
MLS# 225106700Listed by: WINDERMERE SIGNATURE PROPERTIES CAMERON PARK/PLACERVILLE - New
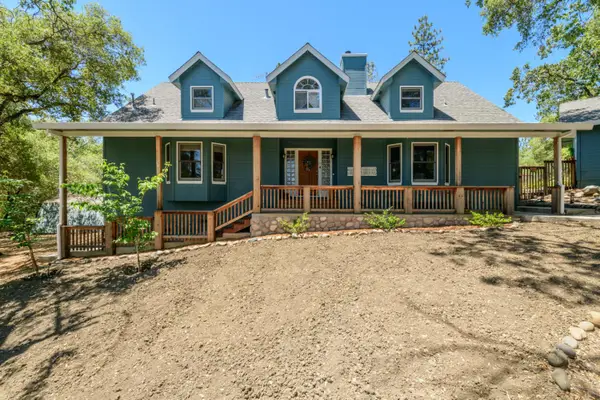 $995,000Active4 beds 4 baths2,810 sq. ft.
$995,000Active4 beds 4 baths2,810 sq. ft.1760 Tyrrel Lane, Placerville, CA 95667
MLS# 225105654Listed by: DEBS PROPERTY MANAGEMENT & REAL ESTATE - New
 $774,500Active4 beds 3 baths2,184 sq. ft.
$774,500Active4 beds 3 baths2,184 sq. ft.5101 Cedar Ravine Court, Placerville, CA 95667
MLS# 225106070Listed by: GRAND REALTY GROUP - New
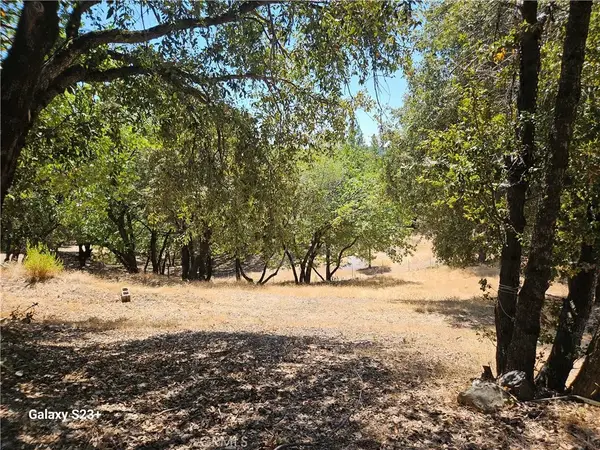 $175,000Active0 Acres
$175,000Active0 Acres1529 Cedar Oak, Placerville, CA 95667
MLS# SR25182245Listed by: ANTHEM REAL ESTATE - New
 $1,240,000Active3 beds 2 baths1,972 sq. ft.
$1,240,000Active3 beds 2 baths1,972 sq. ft.4350 White Rose Lane, Placerville, CA 95667
MLS# 225105478Listed by: REAL BROKER - New
 $1,799,000Active5 beds 6 baths3,940 sq. ft.
$1,799,000Active5 beds 6 baths3,940 sq. ft.2620 Colin Road, Placerville, CA 95667
MLS# 225103210Listed by: MERIDETH REALTY, INC
