682 David Circle, Placerville, CA 95667
Local realty services provided by:ERA Carlile Realty Group

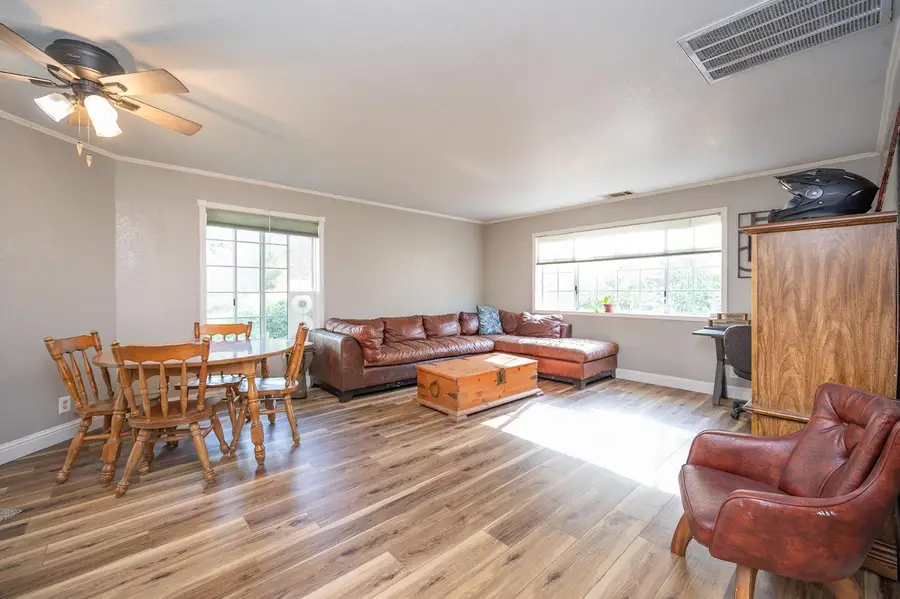
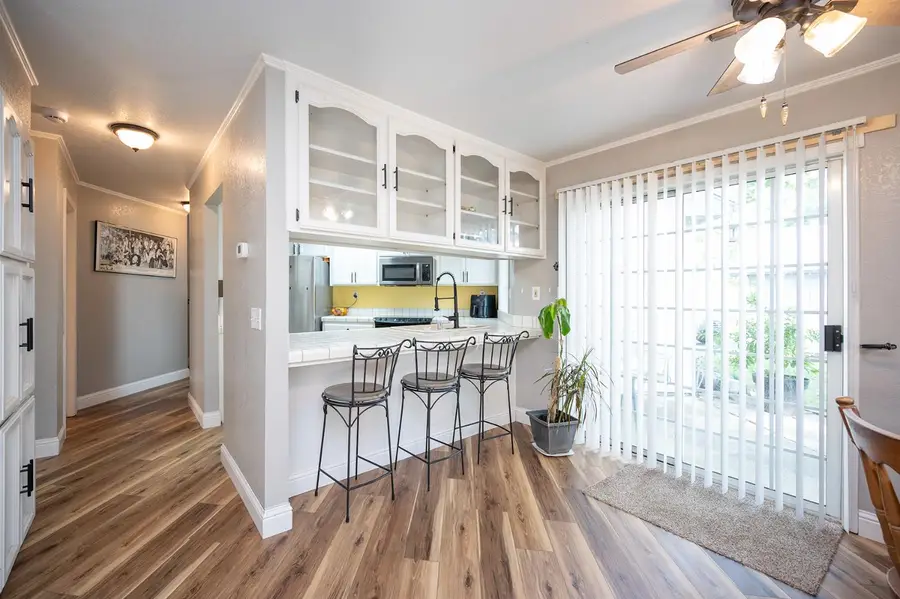
682 David Circle,Placerville, CA 95667
$382,500
- 3 Beds
- 2 Baths
- 1,453 sq. ft.
- Townhouse
- Active
Listed by:marysue russell
Office:century 21 select real estate
MLS#:225073224
Source:MFMLS
Price summary
- Price:$382,500
- Price per sq. ft.:$263.25
- Monthly HOA dues:$350
About this home
MAJOR PRICE REDUCTION, Priced for quick sale! Welcome to Placerville's most delightful & desirable townhome community! 1453 sf, 3 bedrooms, 2 full baths, featuring the primary bedroom on the MAIN floor. The spacious living room has newer Luxury Vinyl flooring, numerous windows providing a light & bright room. Open floor plan, breakfast bar. JUST IMAGINE...NEVER having to pay for a new roof, exterior trim/siding plus enjoy the green grass without mowing or weeding. The landscape maintenance, roof & more all included in the monthly $350 dues. They even blow your driveway clear of tree debris. Take a walk in the neighborhood, you are surrounded by beautiful mature landscaping. The patio is just outside the dining area & breakfast bar, you can enjoy the huge grassy area someone else cares for! Townhome living gives you an opportunity to travel without the typical homeowner worries. Close to schools, Main Street restaurants & shopping. Lake Tahoe is an hour drive, Apple Hill and numerous delicious wineries are within 10 minutes. Looking for refreshing water fun & fishing? Jenkinson lake in Pollock Pines & Folsom lake are close by, both have Lots of trails for hiking, biking and running. Make the move to the small town lifestyle where the people are friendly and air fresh and clean!
Contact an agent
Home facts
- Year built:1990
- Listing Id #:225073224
- Added:70 day(s) ago
- Updated:August 16, 2025 at 02:44 PM
Rooms and interior
- Bedrooms:3
- Total bathrooms:2
- Full bathrooms:2
- Living area:1,453 sq. ft.
Heating and cooling
- Cooling:Ceiling Fan(s), Central
- Heating:Central, Propane
Structure and exterior
- Roof:Composition Shingle
- Year built:1990
- Building area:1,453 sq. ft.
- Lot area:0.06 Acres
Utilities
- Sewer:Sewer Connected & Paid
Finances and disclosures
- Price:$382,500
- Price per sq. ft.:$263.25
New listings near 682 David Circle
- New
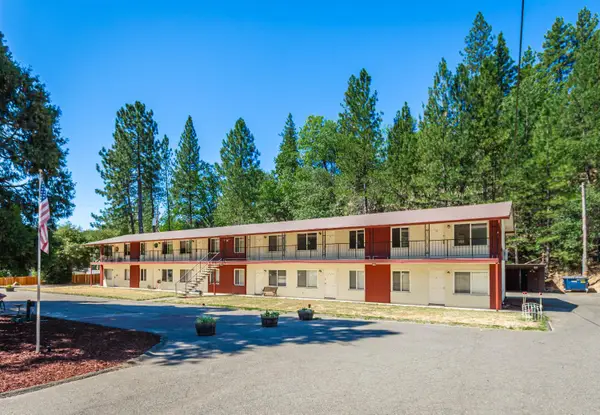 $1,325,000Active-- beds -- baths5,808 sq. ft.
$1,325,000Active-- beds -- baths5,808 sq. ft.2830 Coloma Street, Placerville, CA 95667
MLS# 225108724Listed by: ALIVE COMMERCIAL REAL ESTATE - New
 $550,000Active3 beds 2 baths1,392 sq. ft.
$550,000Active3 beds 2 baths1,392 sq. ft.5045 Free Fox Lane, Placerville, CA 95667
MLS# 225108486Listed by: NEWPOINT REALTY - New
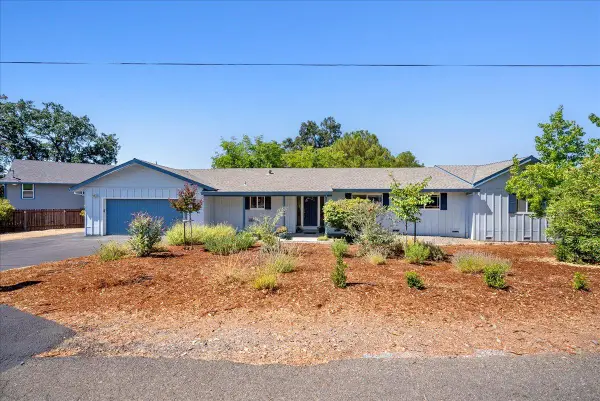 $549,000Active3 beds 2 baths1,757 sq. ft.
$549,000Active3 beds 2 baths1,757 sq. ft.1041 Lydia Lane, Placerville, CA 95667
MLS# 225107970Listed by: EXP REALTY OF CALIFORNIA, INC. - New
 $549,000Active3 beds 2 baths2,746 sq. ft.
$549,000Active3 beds 2 baths2,746 sq. ft.3700 Forni Road, Placerville, CA 95667
MLS# 225107009Listed by: RE/MAX GOLD EL DORADO HILLS - New
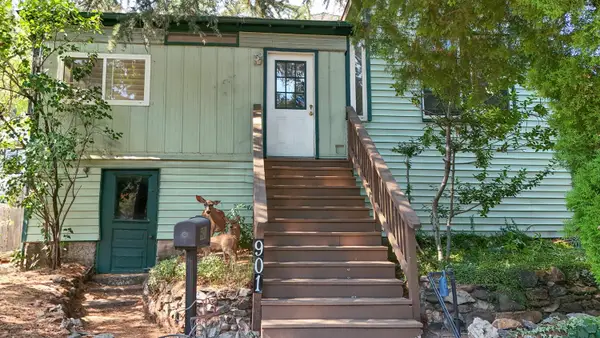 $525,000Active3 beds 2 baths1,586 sq. ft.
$525,000Active3 beds 2 baths1,586 sq. ft.901 Union Street, Placerville, CA 95667
MLS# 225106700Listed by: WINDERMERE SIGNATURE PROPERTIES CAMERON PARK/PLACERVILLE - New
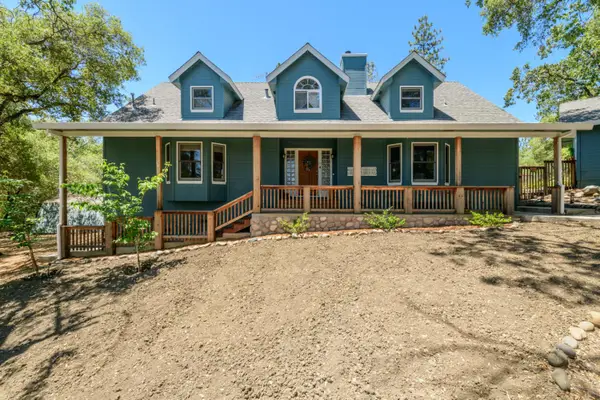 $995,000Active4 beds 4 baths2,810 sq. ft.
$995,000Active4 beds 4 baths2,810 sq. ft.1760 Tyrrel Lane, Placerville, CA 95667
MLS# 225105654Listed by: DEBS PROPERTY MANAGEMENT & REAL ESTATE - New
 $774,500Active4 beds 3 baths2,184 sq. ft.
$774,500Active4 beds 3 baths2,184 sq. ft.5101 Cedar Ravine Court, Placerville, CA 95667
MLS# 225106070Listed by: GRAND REALTY GROUP - New
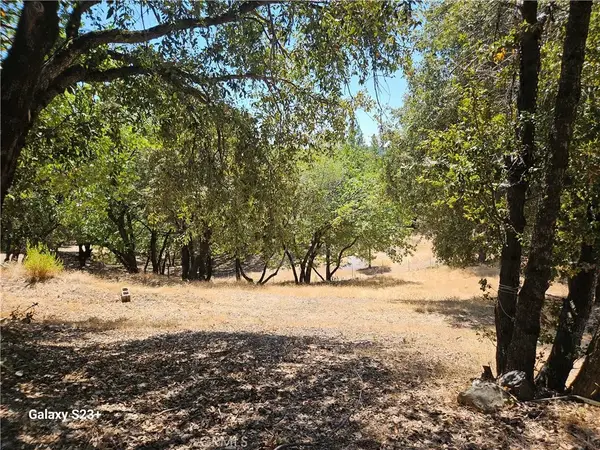 $175,000Active0 Acres
$175,000Active0 Acres1529 Cedar Oak, Placerville, CA 95667
MLS# SR25182245Listed by: ANTHEM REAL ESTATE - New
 $1,240,000Active3 beds 2 baths1,972 sq. ft.
$1,240,000Active3 beds 2 baths1,972 sq. ft.4350 White Rose Lane, Placerville, CA 95667
MLS# 225105478Listed by: REAL BROKER - New
 $1,799,000Active5 beds 6 baths3,940 sq. ft.
$1,799,000Active5 beds 6 baths3,940 sq. ft.2620 Colin Road, Placerville, CA 95667
MLS# 225103210Listed by: MERIDETH REALTY, INC
