3336 Hazel Street, Pollock Pines, CA 95726
Local realty services provided by:ERA Carlile Realty Group
3336 Hazel Street,Pollock Pines, CA 95726
$399,000
- 3 Beds
- 2 Baths
- 1,876 sq. ft.
- Single family
- Active
Listed by:patrick smith
Office:navigate realty
MLS#:225130486
Source:MFMLS
Price summary
- Price:$399,000
- Price per sq. ft.:$212.69
- Monthly HOA dues:$39
About this home
Nestled in the beautiful, secluded town of Pollock Pines, this charming three-level home offers the perfect blend of comfort and mountain serenity. Featuring 3 bedrooms, 2 full baths, and a large downstairs room perfect for a family room, home office, or guest retreat with plenty of space to relax and gather. The main level boasts soaring vaulted open-beam pine ceilings and abundant natural light, creating a warm, inviting atmosphere. Step outside to the peaceful side patio and enjoy the tranquil wooded views and fresh mountain air. Located in the desirable Gold Ridge Forest community, residents enjoy access to a clubhouse, gated recreation area with two solar-heated pools, tennis courts, park, playground, and scenic walking trails. Conveniently situated near local shopping and dining, this home also offers easy freeway access and is just over five miles from beautiful Jenkinson Lakeperfect for boating, fishing, hiking, and year-round outdoor fun. Whether you're seeking a full-time residence or a mountain retreat, this Pollock Pines gem offers the best of Sierra foothill livingnatural beauty, community amenities, and peaceful surroundings all in one.
Contact an agent
Home facts
- Year built:1982
- Listing ID #:225130486
- Added:1 day(s) ago
- Updated:October 08, 2025 at 04:39 PM
Rooms and interior
- Bedrooms:3
- Total bathrooms:2
- Full bathrooms:2
- Living area:1,876 sq. ft.
Heating and cooling
- Cooling:Ceiling Fan(s), Central
- Heating:Central, Wood Stove
Structure and exterior
- Roof:Composition Shingle
- Year built:1982
- Building area:1,876 sq. ft.
- Lot area:0.28 Acres
Utilities
- Sewer:Septic System
Finances and disclosures
- Price:$399,000
- Price per sq. ft.:$212.69
New listings near 3336 Hazel Street
- New
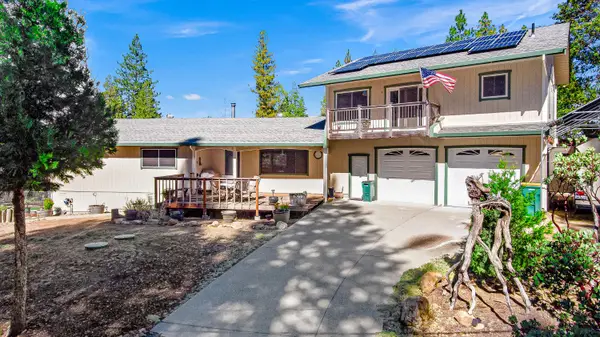 $475,000Active3 beds 3 baths2,409 sq. ft.
$475,000Active3 beds 3 baths2,409 sq. ft.6259 Dolly Varden Lane, Pollock Pines, CA 95726
MLS# 225125313Listed by: CENTURY 21 SELECT REAL ESTATE - New
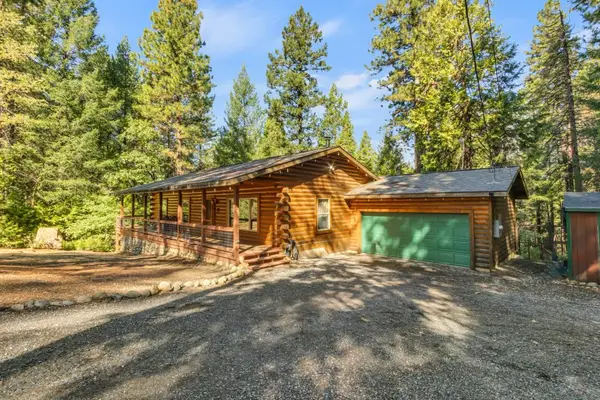 $490,000Active3 beds 3 baths1,834 sq. ft.
$490,000Active3 beds 3 baths1,834 sq. ft.1400 Sunshadows Drive, Pollock Pines, CA 95726
MLS# 225127909Listed by: WHITE HOUSE REAL ESTATE - New
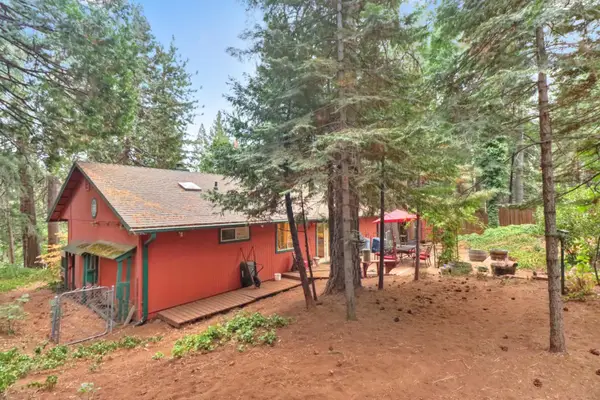 $399,900Active3 beds 2 baths1,368 sq. ft.
$399,900Active3 beds 2 baths1,368 sq. ft.4240 Pine Forest Drive, Pollock Pines, CA 95726
MLS# 225128851Listed by: EXP REALTY OF CALIFORNIA INC. - New
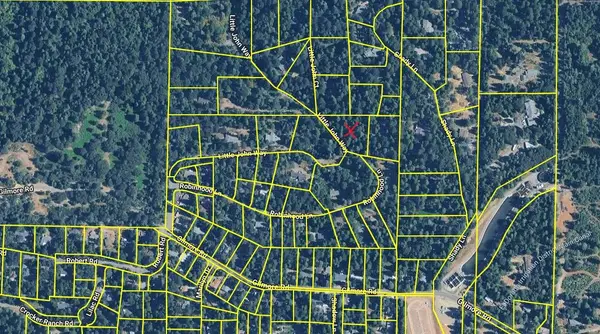 $47,500Active1 Acres
$47,500Active1 Acres0 Little John Way, Pollock Pines, CA 95726
MLS# 225129009Listed by: PREMIER PROPERTY GROUP - New
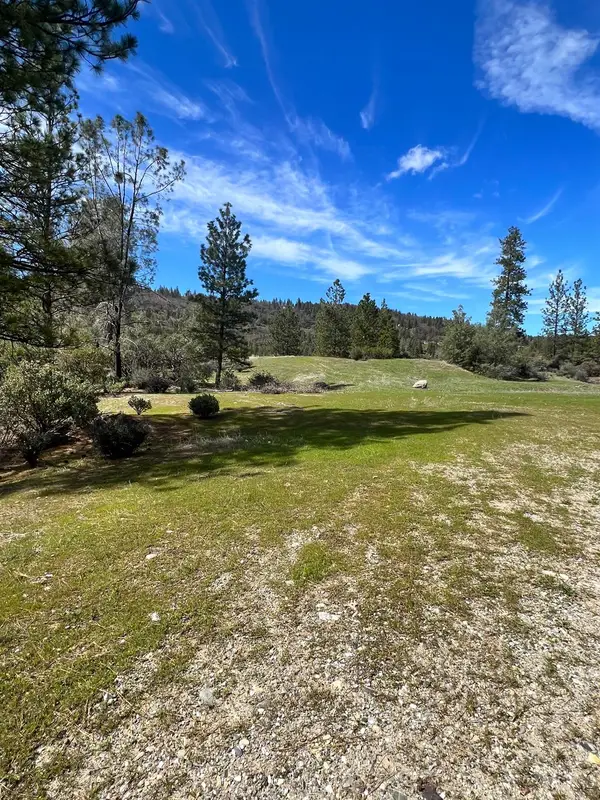 $320,000Active24.18 Acres
$320,000Active24.18 Acres5000 Dos Lagos Court, Pollock Pines, CA 95726
MLS# 225126989Listed by: VISTA SOTHEBY'S INTERNATIONAL REALTY - New
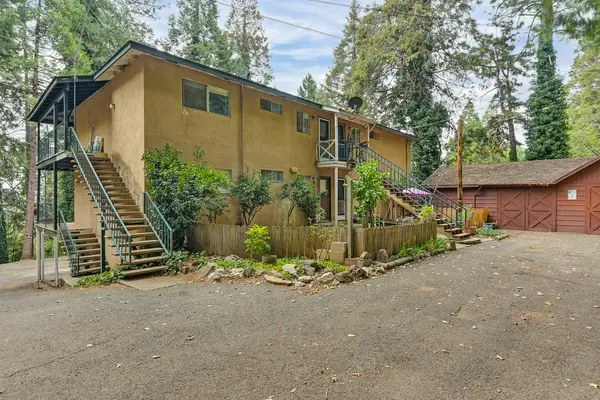 $1,079,000Active-- beds -- baths6,332 sq. ft.
$1,079,000Active-- beds -- baths6,332 sq. ft.2990 Spruce Court, Pollock Pines, CA 95726
MLS# 225128708Listed by: BERKSHIRE HATHAWAY HOME SERVICES NORCAL REAL ESTATE - New
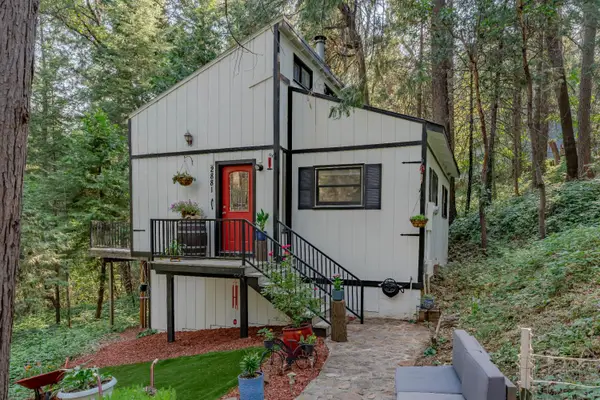 $358,000Active2 beds 1 baths744 sq. ft.
$358,000Active2 beds 1 baths744 sq. ft.2881 Birch Court, Camino, CA 95709
MLS# 225128203Listed by: JOHNSON & JOHNSON REAL ESTATE GROUP INC - New
 $340,000Active2 beds 2 baths1,172 sq. ft.
$340,000Active2 beds 2 baths1,172 sq. ft.6212 Shad Way, Pollock Pines, CA 95726
MLS# 225127273Listed by: EXP REALTY OF CALIFORNIA INC. - New
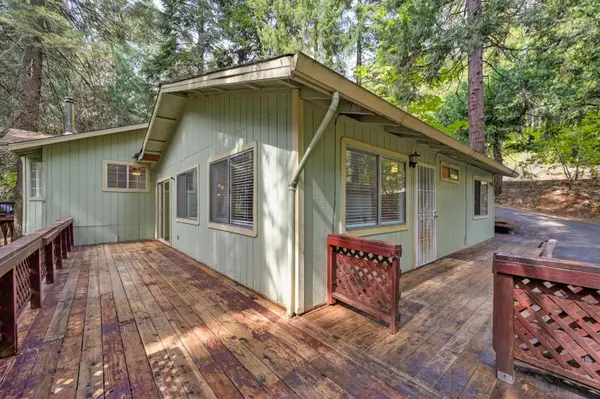 $324,900Active3 beds 2 baths1,264 sq. ft.
$324,900Active3 beds 2 baths1,264 sq. ft.3204 Gold Ridge Trail, Pollock Pines, CA 95726
MLS# 225127184Listed by: EXP REALTY OF CALIFORNIA, INC.
