4414 Sierra Springs Drive, Pollock Pines, CA 95726
Local realty services provided by:ERA Carlile Realty Group
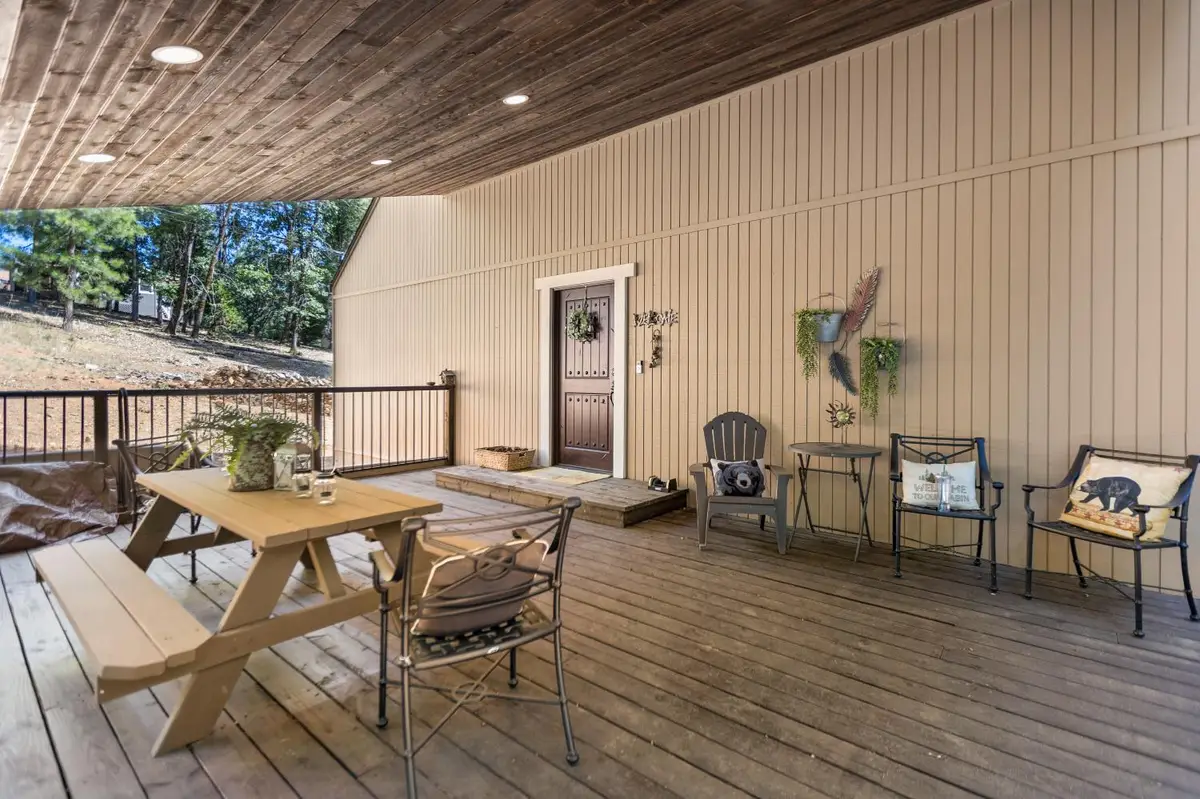


4414 Sierra Springs Drive,Pollock Pines, CA 95726
$399,999
- 2 Beds
- 2 Baths
- 1,120 sq. ft.
- Single family
- Active
Listed by:sharon crowley
Office:guide real estate
MLS#:225090028
Source:MFMLS
Price summary
- Price:$399,999
- Price per sq. ft.:$357.14
- Monthly HOA dues:$70
About this home
You will fall in love with this very special home in the Sierra Springs community when you enter the property. Beautiful updates to the home as well as practical (and expensive) improvements. Roof replaced with LIFETIME GAF Composition Timberline High Definition Reflector Series in 2021 with covered gutters and downspouts, nearly all of the siding replaced and painted, HVAC replaced this year with American Standard Silver Series, and the entire electrical panel replaced. Both full baths remodeled. Interior walls updated with imperfect smooth finish and fresh paint, all inside doors replaced with natural wood and wood accents throughout. Enjoy the natural views from your the 3 decks. The entrance to the home has large and welcoming covered patio entrance. As a member of the privately-owned Sierra Springs HOA you can enjoy the 2 neighborhood pools, tennis & pickleball courts, rec room, playground, walking trails,and activities. Home is located just a 13 min walk away. Low HOA dues. Sly Park Rec Area is just a 13 min drive. Seller has real pride of ownership and it shows.
Contact an agent
Home facts
- Year built:1978
- Listing Id #:225090028
- Added:35 day(s) ago
- Updated:August 16, 2025 at 02:44 PM
Rooms and interior
- Bedrooms:2
- Total bathrooms:2
- Full bathrooms:2
- Living area:1,120 sq. ft.
Heating and cooling
- Cooling:Ceiling Fan(s), Central
- Heating:Central, Fireplace(s), Gas, Propane
Structure and exterior
- Roof:Composition Shingle
- Year built:1978
- Building area:1,120 sq. ft.
- Lot area:2.9 Acres
Utilities
- Sewer:Septic System
Finances and disclosures
- Price:$399,999
- Price per sq. ft.:$357.14
New listings near 4414 Sierra Springs Drive
- New
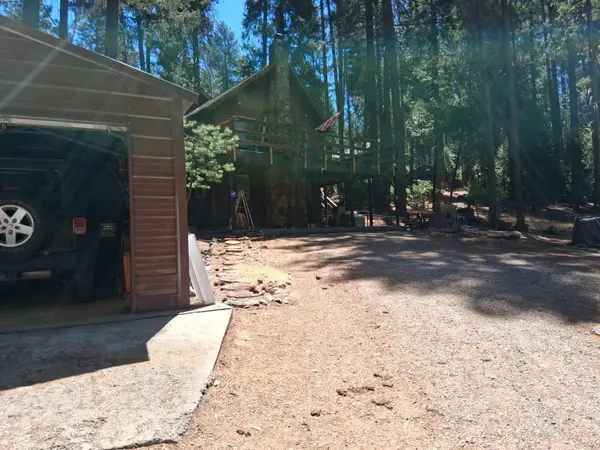 $449,999Active2 beds 2 baths1,380 sq. ft.
$449,999Active2 beds 2 baths1,380 sq. ft.5619 Pennyroyal Drive, Pollock Pines, CA 95726
MLS# 225103046Listed by: ONTHESLYREALTY - New
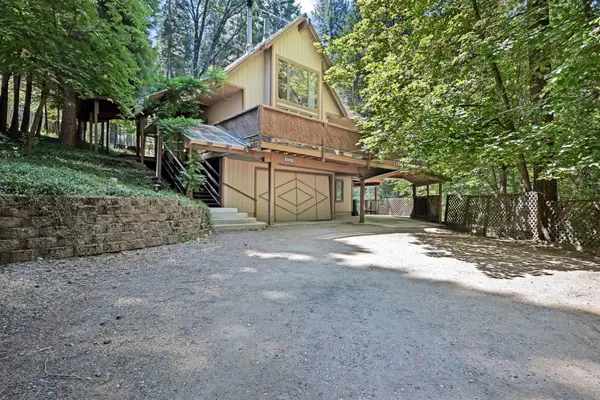 $457,000Active3 beds 2 baths1,898 sq. ft.
$457,000Active3 beds 2 baths1,898 sq. ft.6224 Drop Off Road, Pollock Pines, CA 95726
MLS# 225105932Listed by: CENTURY 21 SELECT REAL ESTATE - New
 $385,000Active3 beds 2 baths1,130 sq. ft.
$385,000Active3 beds 2 baths1,130 sq. ft.2806 Polaris Street, Pollock Pines, CA 95726
MLS# 225102402Listed by: Z GROUP REAL ESTATE - New
 $415,000Active3 beds 2 baths1,505 sq. ft.
$415,000Active3 beds 2 baths1,505 sq. ft.5646 Daisy Circle, Pollock Pines, CA 95726
MLS# 225102658Listed by: Z GROUP REAL ESTATE - New
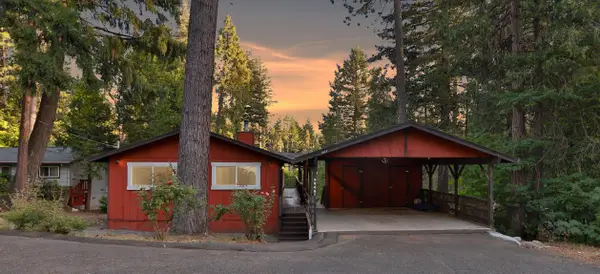 $385,000Active3 beds 3 baths1,632 sq. ft.
$385,000Active3 beds 3 baths1,632 sq. ft.3044 Leaf Circle, Pollock Pines, CA 95726
MLS# 225104416Listed by: NAVIGATE REALTY - New
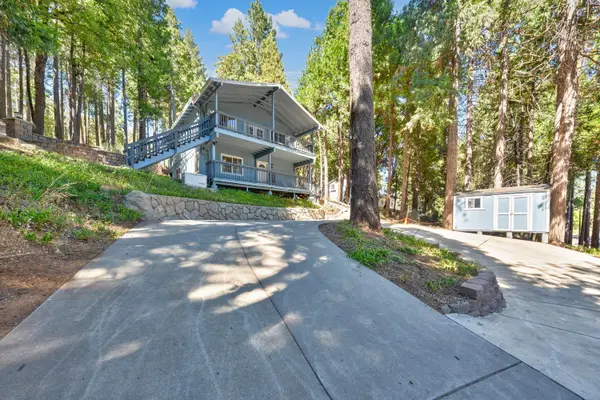 $415,000Active3 beds 2 baths1,534 sq. ft.
$415,000Active3 beds 2 baths1,534 sq. ft.3960 Garnet Road, Pollock Pines, CA 95726
MLS# 225103870Listed by: CALI HOMES 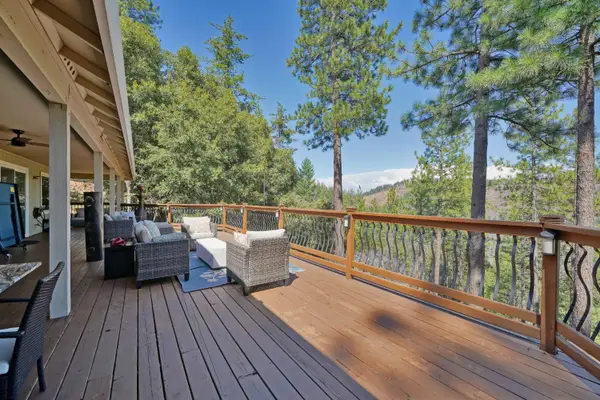 $599,000Active3 beds 3 baths2,667 sq. ft.
$599,000Active3 beds 3 baths2,667 sq. ft.5855 Sly Park Road, Pollock Pines, CA 95726
MLS# 225102449Listed by: RE/MAX GOLD $389,900Active4 beds 2 baths1,792 sq. ft.
$389,900Active4 beds 2 baths1,792 sq. ft.5933 Pony Express Trail, Pollock Pines, CA 95726
MLS# 225102274Listed by: EXP REALTY OF CALIFORNIA, INC.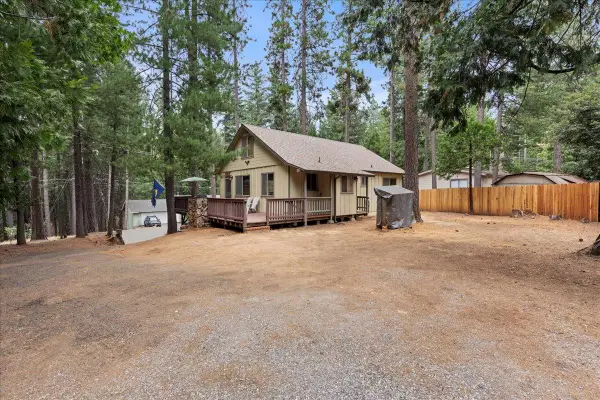 $365,000Active3 beds 2 baths1,512 sq. ft.
$365,000Active3 beds 2 baths1,512 sq. ft.5440 Buttercup Drive, Pollock Pines, CA 95726
MLS# 225097134Listed by: WINDERMERE SIGNATURE PROPERTIES CAMERON PARK/PLACERVILLE $565,000Active4 beds 2 baths2,080 sq. ft.
$565,000Active4 beds 2 baths2,080 sq. ft.5121 Alder Drive, Camino, CA 95709
MLS# 225100519Listed by: RE/MAX GOLD
