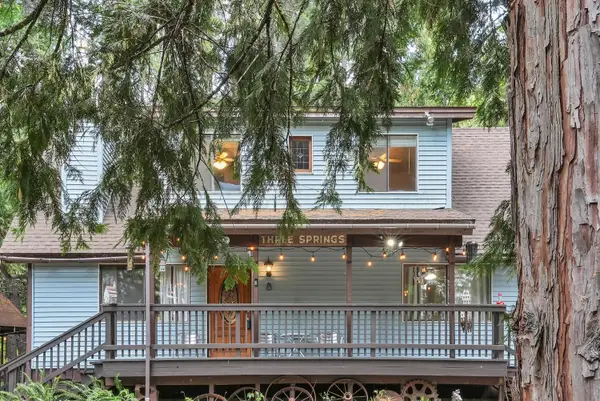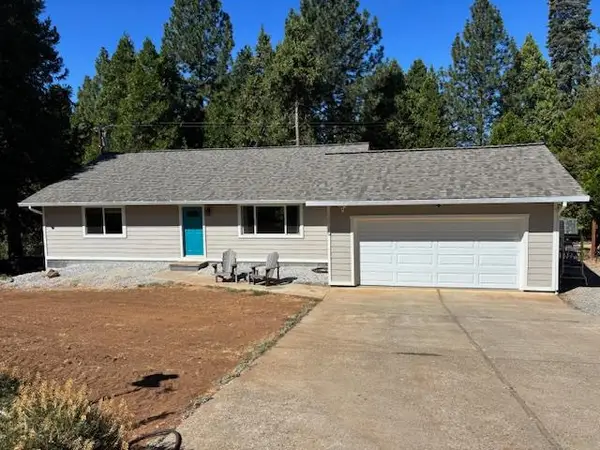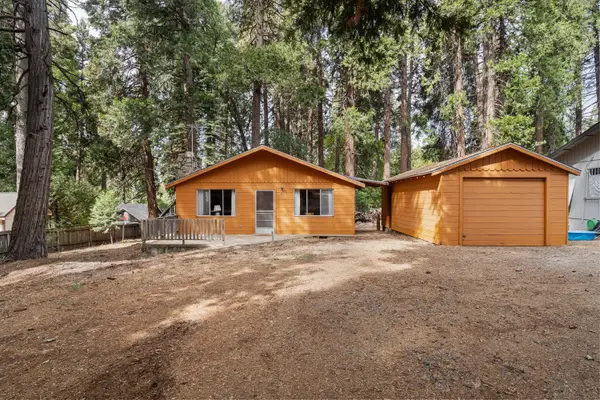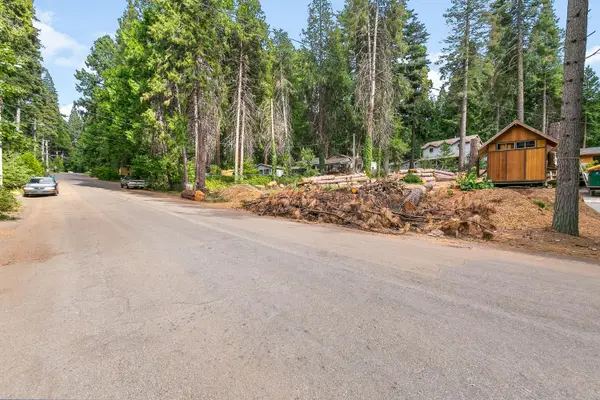5619 Pennyroyal Drive, Pollock Pines, CA 95726
Local realty services provided by:ERA Carlile Realty Group
5619 Pennyroyal Drive,Pollock Pines, CA 95726
$444,999
- 2 Beds
- 2 Baths
- 1,380 sq. ft.
- Single family
- Active
Listed by:howard downs
Office:ontheslyrealty
MLS#:225103046
Source:MFMLS
Price summary
- Price:$444,999
- Price per sq. ft.:$322.46
- Monthly HOA dues:$65.33
About this home
Come see this Tahoe Style Chalet and see the owners pride in ownership. Just under a half acre on a level lot. Plenty of room for your toys. The seller has made many improvements during his ownership time. Central heat and air in the main home, ceiling fan in the master br keeps the home very comfortable year round The fireplace with insert keeps the home toasty on those chilly winter days. Included in the sales price is 4-5 CORDs of seasoned wood cutting the cost of propane. The roof is approx 10 years old.The deck has been recently refurbished. Downstairs is a very nice 1 bedroom, 1 bath potential in law quarters( no steps!) with full kitchen and also a separate laundry are with stackable washer & dryer. A perfect for mom & dad. Seller lives in the home< so please give at least a 1 hour notice.
Contact an agent
Home facts
- Year built:1978
- Listing ID #:225103046
- Added:33 day(s) ago
- Updated:September 17, 2025 at 11:44 PM
Rooms and interior
- Bedrooms:2
- Total bathrooms:2
- Full bathrooms:2
- Living area:1,380 sq. ft.
Heating and cooling
- Cooling:Ceiling Fan(s), Central
- Heating:Central, Wood Stove
Structure and exterior
- Roof:Composition Shingle
- Year built:1978
- Building area:1,380 sq. ft.
- Lot area:0.42 Acres
Utilities
- Sewer:Septic Connected
Finances and disclosures
- Price:$444,999
- Price per sq. ft.:$322.46
New listings near 5619 Pennyroyal Drive
- New
 $449,900Active3 beds 2 baths1,536 sq. ft.
$449,900Active3 beds 2 baths1,536 sq. ft.8040 Mill Run, Pollock Pines, CA 95726
MLS# 225120840Listed by: EXP REALTY OF NORTHERN CALIFORNIA, INC. - New
 $435,000Active2 beds 2 baths1,428 sq. ft.
$435,000Active2 beds 2 baths1,428 sq. ft.2900 Alder Court, Camino, CA 95709
MLS# 225121474Listed by: CENTURY 21 SELECT REAL ESTATE - New
 $459,999Active3 beds 3 baths2,045 sq. ft.
$459,999Active3 beds 3 baths2,045 sq. ft.4969 Cedar Drive, Camino, CA 95709
MLS# 225121105Listed by: COMPASS - New
 $945,000Active4 beds 3 baths3,552 sq. ft.
$945,000Active4 beds 3 baths3,552 sq. ft.2420 Mayflower Road, Pollock Pines, CA 95726
MLS# 225120384Listed by: M & M REAL ESTATE - Open Sat, 11am to 2pmNew
 $485,000Active4 beds 2 baths1,848 sq. ft.
$485,000Active4 beds 2 baths1,848 sq. ft.6085 Dolly Varden Lane, Pollock Pines, CA 95726
MLS# 225115957Listed by: CENTURY 21 SELECT REAL ESTATE - New
 $255,000Active2 beds 1 baths864 sq. ft.
$255,000Active2 beds 1 baths864 sq. ft.2914 North Street, Pollock Pines, CA 95726
MLS# 225120416Listed by: RE/MAX GOLD - New
 $499,000Active3 beds 2 baths2,236 sq. ft.
$499,000Active3 beds 2 baths2,236 sq. ft.2834 Shady Lane, Pollock Pines, CA 95726
MLS# 225114328Listed by: CENTURY 21 SELECT REAL ESTATE - New
 $120,000Active0.36 Acres
$120,000Active0.36 Acres5754 Marjorie Way, Pollock Pines, CA 95726
MLS# 225117808Listed by: LPT REALTY, INC - New
 $339,900Active3 beds 3 baths1,648 sq. ft.
$339,900Active3 beds 3 baths1,648 sq. ft.3883 Garnet Road, Pollock Pines, CA 95726
MLS# 225116802Listed by: RE/MAX GOLD - New
 $489,000Active3 beds 3 baths2,353 sq. ft.
$489,000Active3 beds 3 baths2,353 sq. ft.5030 Apple Creek Court, Pollock Pines, CA 95726
MLS# 225119819Listed by: GREENSIDE PROPERTIES
