5291 Wisteria Road, Pollock Pines, CA 95726
Local realty services provided by:ERA Carlile Realty Group
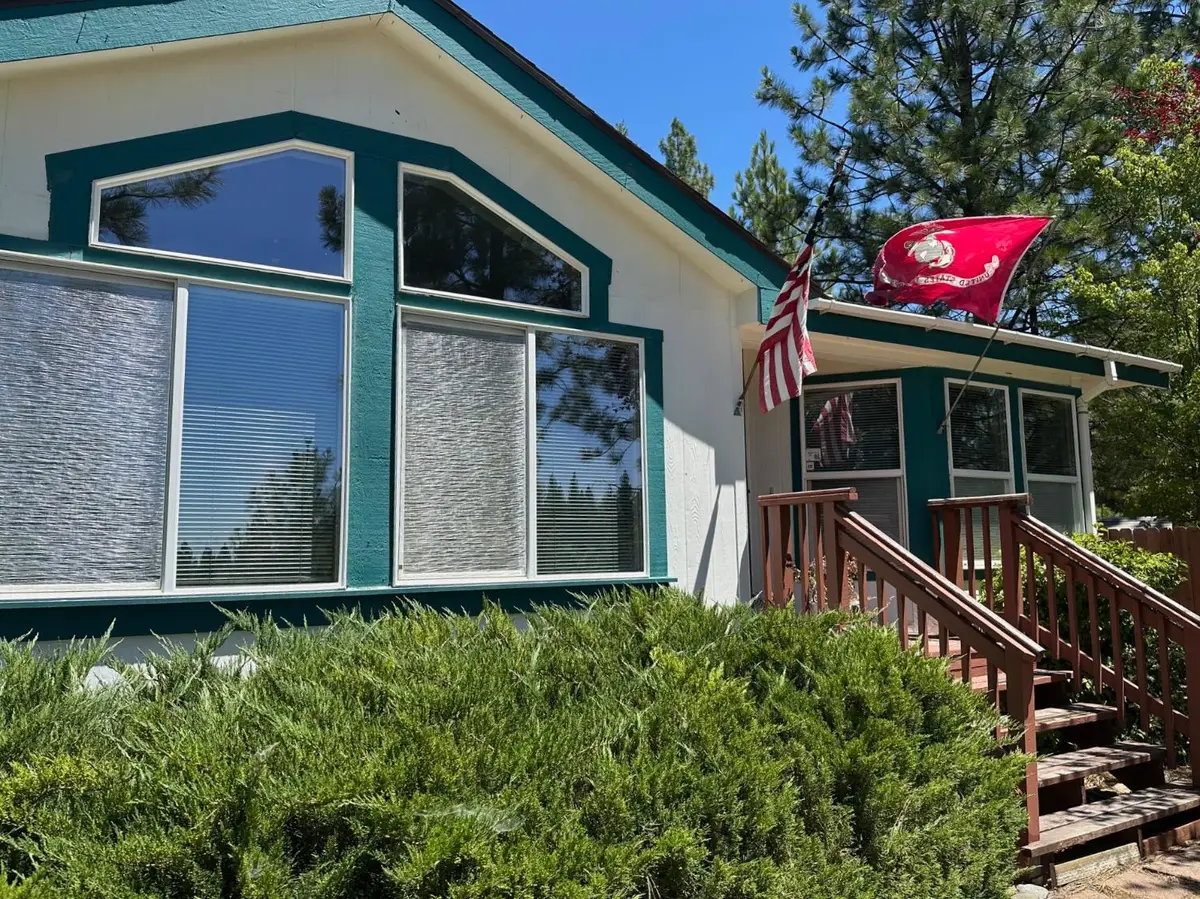
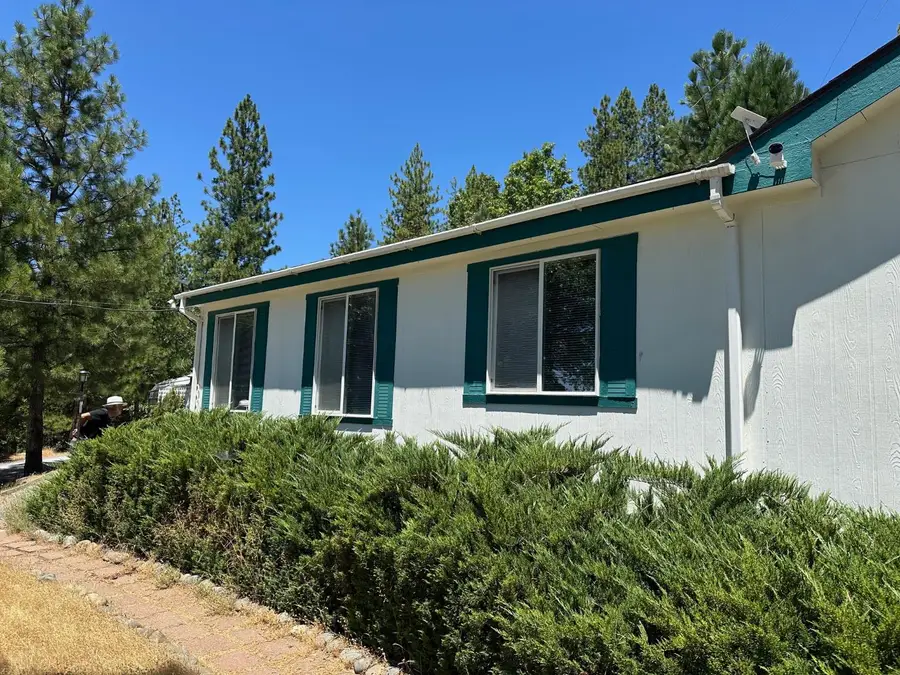
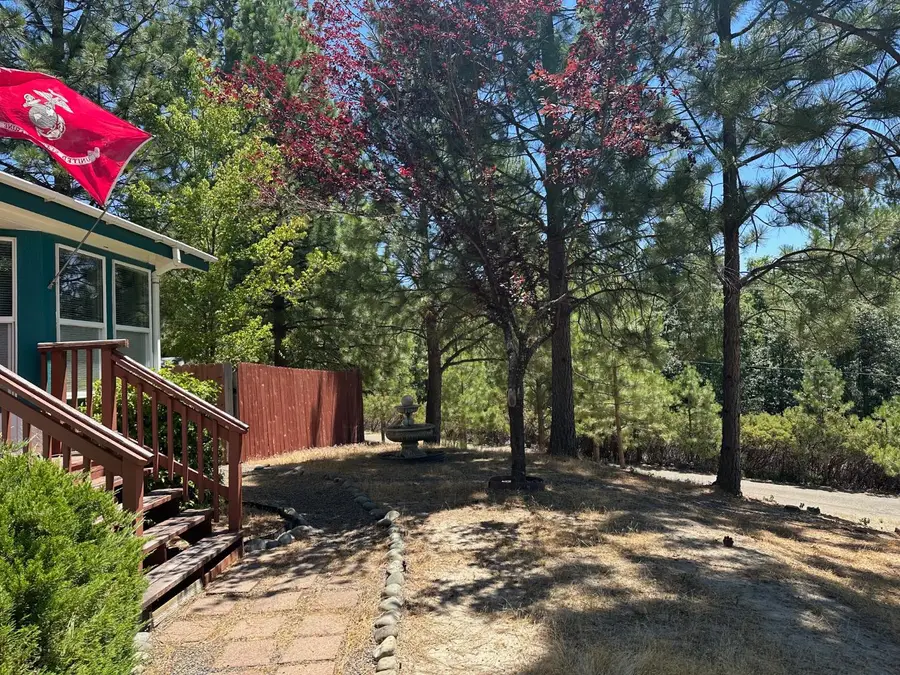
5291 Wisteria Road,Pollock Pines, CA 95726
$395,000
- 3 Beds
- 2 Baths
- 1,622 sq. ft.
- Mobile / Manufactured
- Active
Listed by:racheal greene
Office:re/max gold
MLS#:225095130
Source:MFMLS
Price summary
- Price:$395,000
- Price per sq. ft.:$243.53
About this home
Discover your mountain retreat on 5 usable acres! This secluded, well-built home near Sly Park and Jenkinson Lake offers the perfect blend of comfort, durability, and convenience just minutes from groceries and hardware stores. Designed with 2"x6" construction and a steel frame, it features an 80lb snow-rated, 35-year roof (installed 2024), and a new 4-ton HVAC system (2024) for year-round comfort, complemented by both central heat/air and a cozy pellet stove. Outdoors, enjoy a spacious deck with a hot tub, a fenced backyard, and ample space to relax or entertain. There's even RV parking with its own dump station! A registered 400' well pumps an impressive 70 GPM and is tied to fire emergency services, paired with a top-tier water filtration system and two 75-gallon holding tanks. Inside, the kitchen shines with abundant white cabinetry, a breakfast nook, and a large island perfect for gathering. The oversized indoor laundry room includes a utility sink, and the large primary suite boasts a walk-in closet. Additional perks include a generator, detached garage and powered outbuildings, and a new water heater (2024). This is mountain living at its finest- private, practical, and peaceful!
Contact an agent
Home facts
- Year built:2001
- Listing Id #:225095130
- Added:20 day(s) ago
- Updated:August 16, 2025 at 02:44 PM
Rooms and interior
- Bedrooms:3
- Total bathrooms:2
- Full bathrooms:2
- Living area:1,622 sq. ft.
Heating and cooling
- Cooling:Ceiling Fan(s), Central
- Heating:Central, Pellet Stove
Structure and exterior
- Roof:Composition Shingle
- Year built:2001
- Building area:1,622 sq. ft.
- Lot area:5.05 Acres
Utilities
- Sewer:Septic System
Finances and disclosures
- Price:$395,000
- Price per sq. ft.:$243.53
New listings near 5291 Wisteria Road
- New
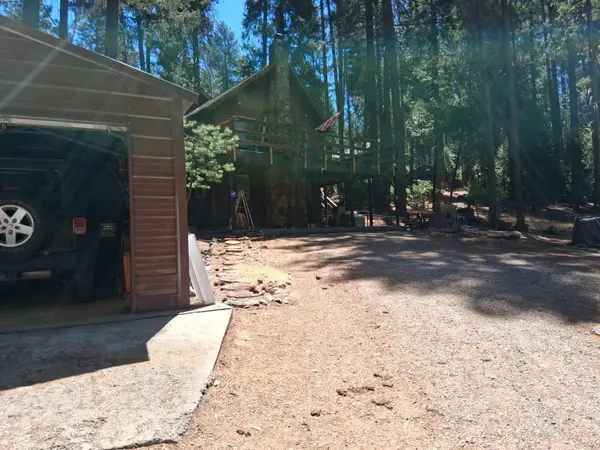 $449,999Active2 beds 2 baths1,380 sq. ft.
$449,999Active2 beds 2 baths1,380 sq. ft.5619 Pennyroyal Drive, Pollock Pines, CA 95726
MLS# 225103046Listed by: ONTHESLYREALTY - New
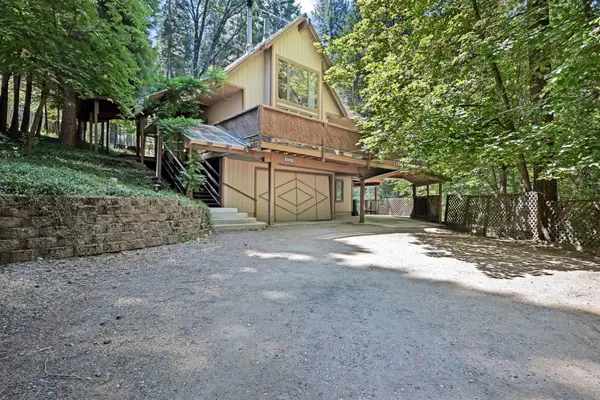 $457,000Active3 beds 2 baths1,898 sq. ft.
$457,000Active3 beds 2 baths1,898 sq. ft.6224 Drop Off Road, Pollock Pines, CA 95726
MLS# 225105932Listed by: CENTURY 21 SELECT REAL ESTATE - New
 $385,000Active3 beds 2 baths1,130 sq. ft.
$385,000Active3 beds 2 baths1,130 sq. ft.2806 Polaris Street, Pollock Pines, CA 95726
MLS# 225102402Listed by: Z GROUP REAL ESTATE - New
 $415,000Active3 beds 2 baths1,505 sq. ft.
$415,000Active3 beds 2 baths1,505 sq. ft.5646 Daisy Circle, Pollock Pines, CA 95726
MLS# 225102658Listed by: Z GROUP REAL ESTATE - New
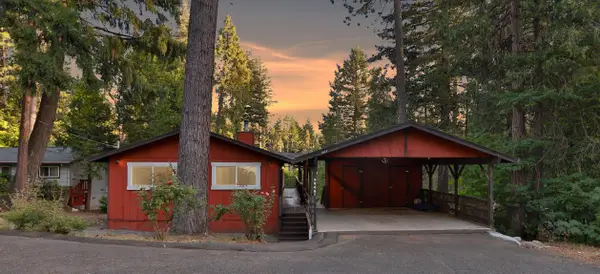 $385,000Active3 beds 3 baths1,632 sq. ft.
$385,000Active3 beds 3 baths1,632 sq. ft.3044 Leaf Circle, Pollock Pines, CA 95726
MLS# 225104416Listed by: NAVIGATE REALTY - New
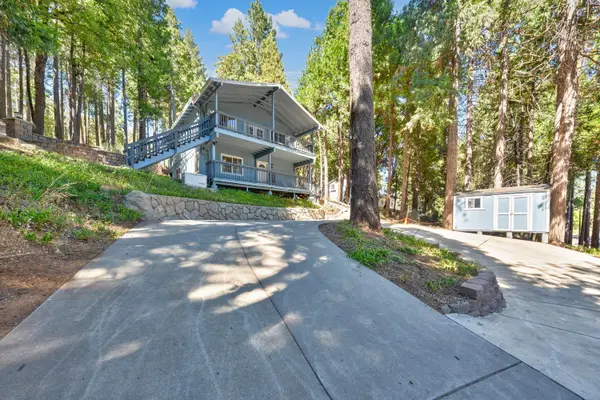 $415,000Active3 beds 2 baths1,534 sq. ft.
$415,000Active3 beds 2 baths1,534 sq. ft.3960 Garnet Road, Pollock Pines, CA 95726
MLS# 225103870Listed by: CALI HOMES 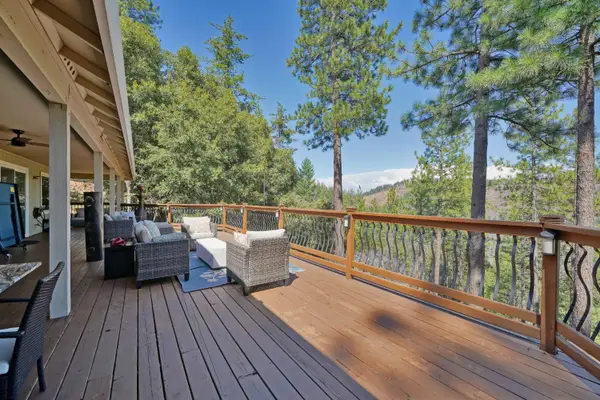 $599,000Active3 beds 3 baths2,667 sq. ft.
$599,000Active3 beds 3 baths2,667 sq. ft.5855 Sly Park Road, Pollock Pines, CA 95726
MLS# 225102449Listed by: RE/MAX GOLD $389,900Active4 beds 2 baths1,792 sq. ft.
$389,900Active4 beds 2 baths1,792 sq. ft.5933 Pony Express Trail, Pollock Pines, CA 95726
MLS# 225102274Listed by: EXP REALTY OF CALIFORNIA, INC.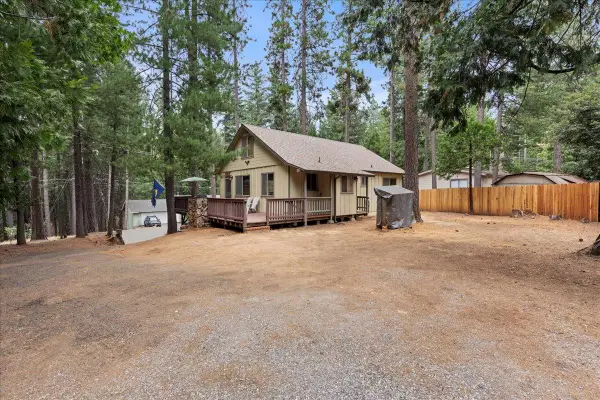 $365,000Active3 beds 2 baths1,512 sq. ft.
$365,000Active3 beds 2 baths1,512 sq. ft.5440 Buttercup Drive, Pollock Pines, CA 95726
MLS# 225097134Listed by: WINDERMERE SIGNATURE PROPERTIES CAMERON PARK/PLACERVILLE $565,000Active4 beds 2 baths2,080 sq. ft.
$565,000Active4 beds 2 baths2,080 sq. ft.5121 Alder Drive, Camino, CA 95709
MLS# 225100519Listed by: RE/MAX GOLD
