5524 Daisy Drive, Pollock Pines, CA 95726
Local realty services provided by:ERA Donahoe Realty
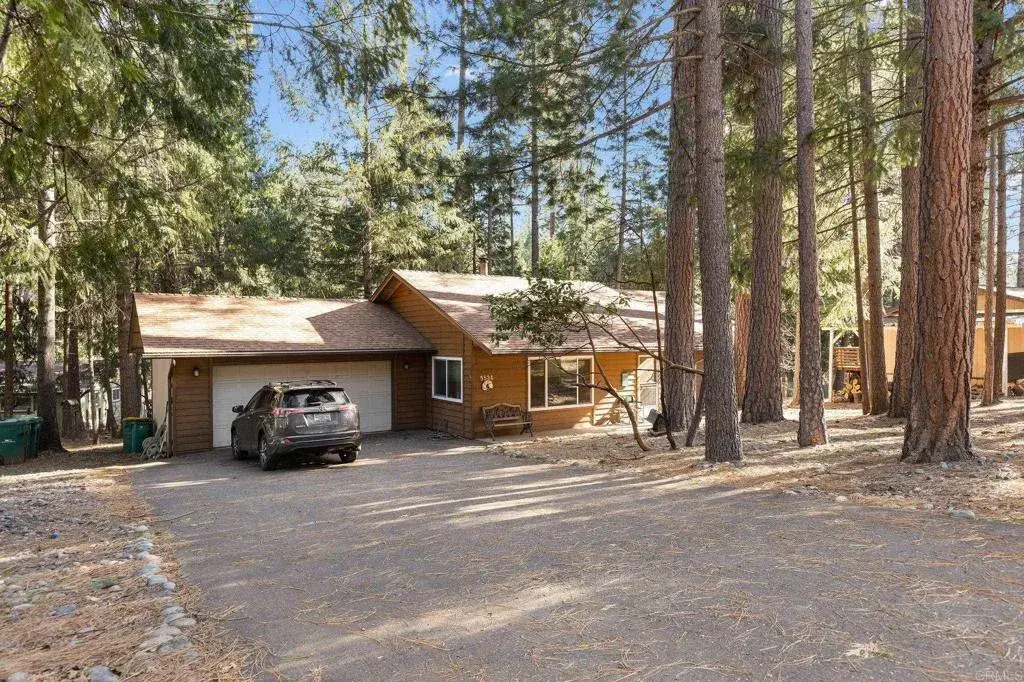


Listed by:marco esquivel
Office:first team real estate
MLS#:NDP2502067
Source:SANDICOR
Price summary
- Price:$389,000
- Price per sq. ft.:$255.75
- Monthly HOA dues:$66.67
About this home
Beautiful Home Nestled in Pollock Pines! Built in 1991 as a semi custom/spec home in the highly desirable Sierra Springs neighborhood. This contemporary home features interior paint and a newer gas range and refrigerator. The Kitchen, living room, hallway, & both bathrooms have luxury vinyl plank waterproof flooring. The construction of this home is with 2 x 6 beams, the walls have rounded corners & the master bedroom has a coffered ceiling. Also included in the home is a $13,000 Tesla power wall for power outages. In 2012 triple pane windows were installed throughout. The leaf gutters come with a Lifetime Warranty. The Roof was replaced in 2012. New split heat and Cool system. Sierra Springs has two pools, a tennis court and a Clubhouse. Convenient access to all your favorite amenities, the freeway, shopping, restaurants and downtown Placerville. Close to Jenkinson Lake, award winning wineries, the river, and Apple Hill. One hour to Sacramento and less than an hour to Lake Tahoe. Fire hydrant at the front of driveway.
Contact an agent
Home facts
- Year built:1991
- Listing Id #:NDP2502067
- Added:166 day(s) ago
- Updated:August 18, 2025 at 02:48 PM
Rooms and interior
- Bedrooms:3
- Total bathrooms:2
- Full bathrooms:2
- Living area:1,521 sq. ft.
Heating and cooling
- Cooling:Electric
- Heating:Fireplace, Wood Stove
Structure and exterior
- Roof:Asphalt
- Year built:1991
- Building area:1,521 sq. ft.
Utilities
- Sewer:Conventional Septic
Finances and disclosures
- Price:$389,000
- Price per sq. ft.:$255.75
New listings near 5524 Daisy Drive
- New
 $300,000Active3 beds 2 baths1,312 sq. ft.
$300,000Active3 beds 2 baths1,312 sq. ft.5640 Azalea Circle, Pollock Pines, CA 95726
MLS# 225106987Listed by: Z GROUP REAL ESTATE - New
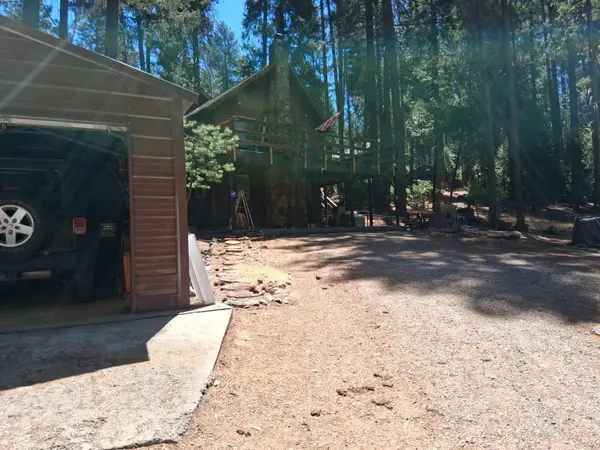 $449,999Active2 beds 2 baths1,380 sq. ft.
$449,999Active2 beds 2 baths1,380 sq. ft.5619 Pennyroyal Drive, Pollock Pines, CA 95726
MLS# 225103046Listed by: ONTHESLYREALTY - New
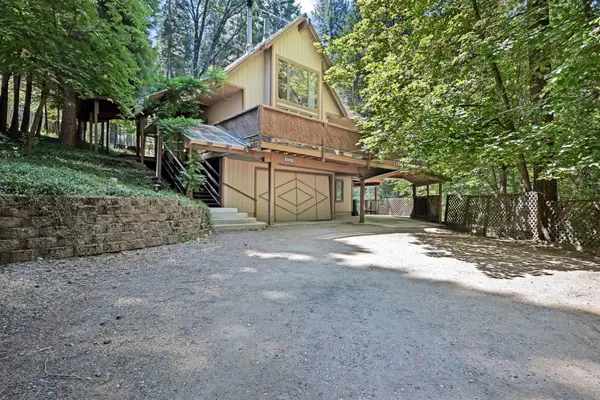 $457,000Active3 beds 2 baths1,898 sq. ft.
$457,000Active3 beds 2 baths1,898 sq. ft.6224 Drop Off Road, Pollock Pines, CA 95726
MLS# 225105932Listed by: CENTURY 21 SELECT REAL ESTATE - New
 $385,000Active3 beds 2 baths1,130 sq. ft.
$385,000Active3 beds 2 baths1,130 sq. ft.2806 Polaris Street, Pollock Pines, CA 95726
MLS# 225102402Listed by: Z GROUP REAL ESTATE - New
 $415,000Active3 beds 2 baths1,505 sq. ft.
$415,000Active3 beds 2 baths1,505 sq. ft.5646 Daisy Circle, Pollock Pines, CA 95726
MLS# 225102658Listed by: Z GROUP REAL ESTATE - New
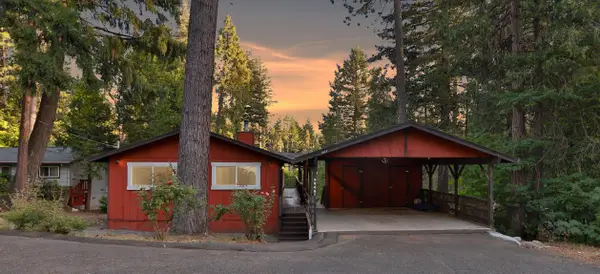 $385,000Active3 beds 3 baths1,632 sq. ft.
$385,000Active3 beds 3 baths1,632 sq. ft.3044 Leaf Circle, Pollock Pines, CA 95726
MLS# 225104416Listed by: NAVIGATE REALTY - New
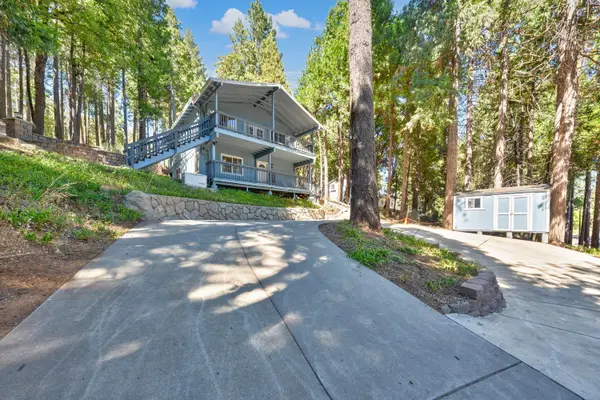 $415,000Active3 beds 2 baths1,534 sq. ft.
$415,000Active3 beds 2 baths1,534 sq. ft.3960 Garnet Road, Pollock Pines, CA 95726
MLS# 225103870Listed by: CALI HOMES 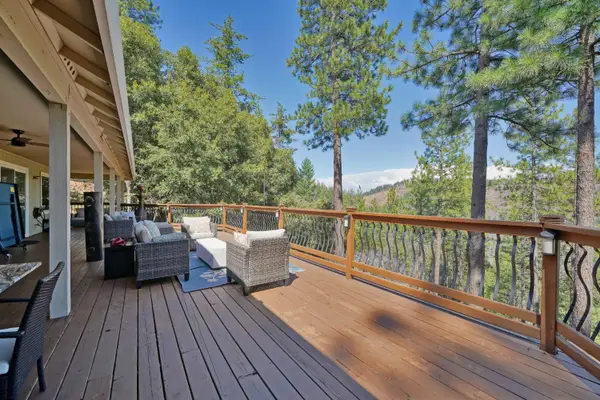 $599,000Active3 beds 3 baths2,667 sq. ft.
$599,000Active3 beds 3 baths2,667 sq. ft.5855 Sly Park Road, Pollock Pines, CA 95726
MLS# 225102449Listed by: RE/MAX GOLD $389,900Active4 beds 2 baths1,792 sq. ft.
$389,900Active4 beds 2 baths1,792 sq. ft.5933 Pony Express Trail, Pollock Pines, CA 95726
MLS# 225102274Listed by: EXP REALTY OF CALIFORNIA, INC.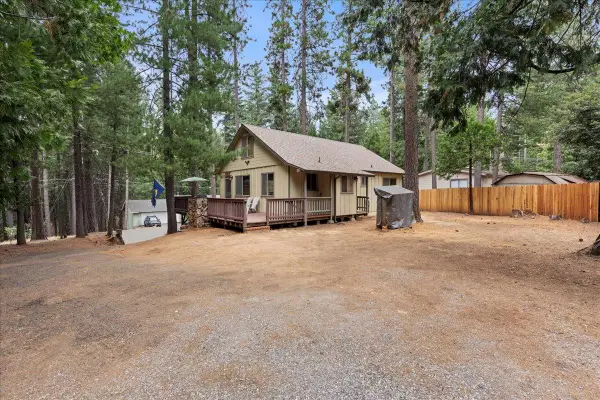 $365,000Active3 beds 2 baths1,512 sq. ft.
$365,000Active3 beds 2 baths1,512 sq. ft.5440 Buttercup Drive, Pollock Pines, CA 95726
MLS# 225097134Listed by: WINDERMERE SIGNATURE PROPERTIES CAMERON PARK/PLACERVILLE
