5555 Poppy Road, Pollock Pines, CA 95726
Local realty services provided by:ERA Carlile Realty Group

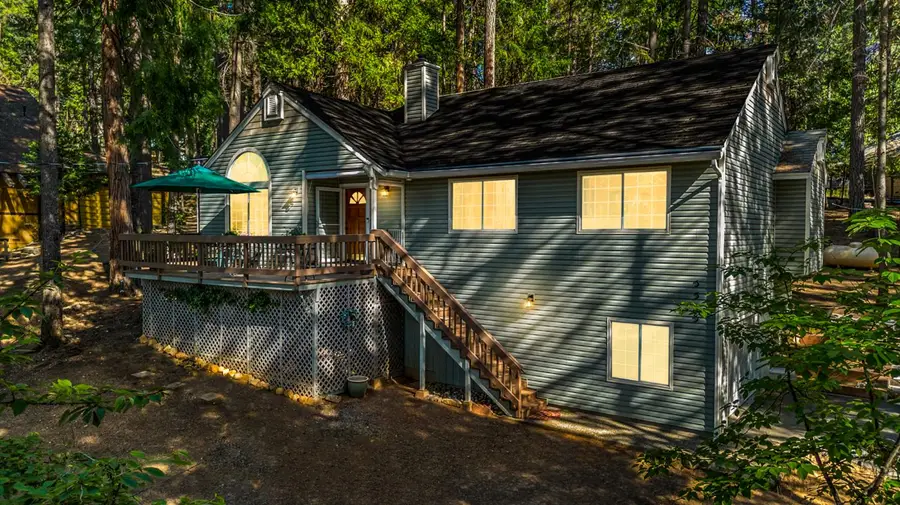
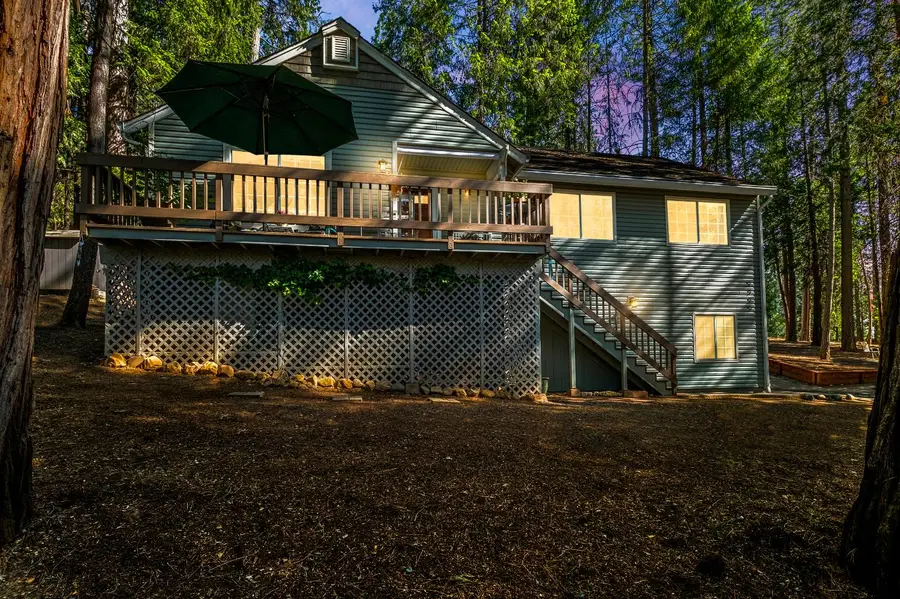
5555 Poppy Road,Pollock Pines, CA 95726
$420,000
- 3 Beds
- 2 Baths
- 1,492 sq. ft.
- Single family
- Pending
Listed by:april mcnicholas
Office:future homes and real estate
MLS#:225070491
Source:MFMLS
Price summary
- Price:$420,000
- Price per sq. ft.:$281.5
- Monthly HOA dues:$63.33
About this home
Lovely home full of charm, this mountain retreat in desirable Sierra Springs welcomes you with vaulted ceilings, warm wood accents, and abundant natural light. The spacious kitchen features a large island, tile plank flooring, stainless steel appliances, 5-burner gas range, dishwasher, and new pendant lighting perfect for gathering with friends and family. Curl up by the Hearthstone wood stove with its soapstone hearth and 100-year-old timber mantle. Designed for year-round comfort with a Tesla Auto Powerwall, whole house fan, evaporative cooler, central propane heat, insulated garage door, and cellular shades throughout. Step outside to the peaceful 325 sq ft back deck, unwind in the gazebo beneath the pines, or sip morning coffee on the cozy front porch. Storage is abundant with two sheds and built-in garage cabinetry. Sierra Springs offers 2 pools, tennis courts, a BBQ area & more. Just 2 miles to Jenkinson Lake and close to hiking, skiing, and the beauty of all four seasons. This home and property has been meticulously maintained. There is a large level front yard which could be perfect for a playground, grass, garden, or an additional outdoor living area. You have a little over .50 acre to play with.
Contact an agent
Home facts
- Year built:1991
- Listing Id #:225070491
- Added:75 day(s) ago
- Updated:August 16, 2025 at 07:12 AM
Rooms and interior
- Bedrooms:3
- Total bathrooms:2
- Full bathrooms:2
- Living area:1,492 sq. ft.
Heating and cooling
- Cooling:Ceiling Fan(s), Whole House Fan, Window Unit(s)
- Heating:Central, Wood Stove
Structure and exterior
- Roof:Composition Shingle
- Year built:1991
- Building area:1,492 sq. ft.
- Lot area:0.58 Acres
Utilities
- Sewer:Septic System
Finances and disclosures
- Price:$420,000
- Price per sq. ft.:$281.5
New listings near 5555 Poppy Road
- New
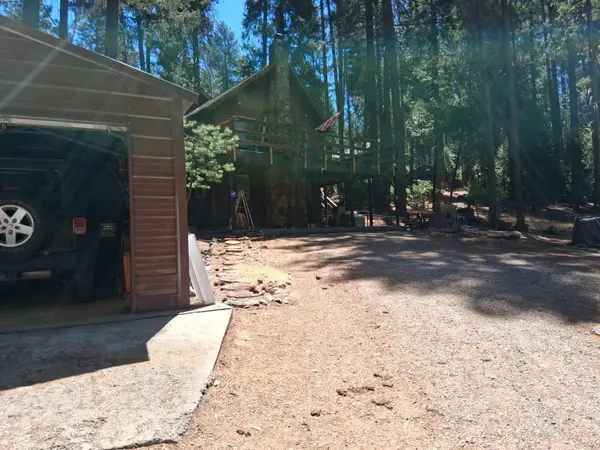 $449,999Active2 beds 2 baths1,380 sq. ft.
$449,999Active2 beds 2 baths1,380 sq. ft.5619 Pennyroyal Drive, Pollock Pines, CA 95726
MLS# 225103046Listed by: ONTHESLYREALTY - New
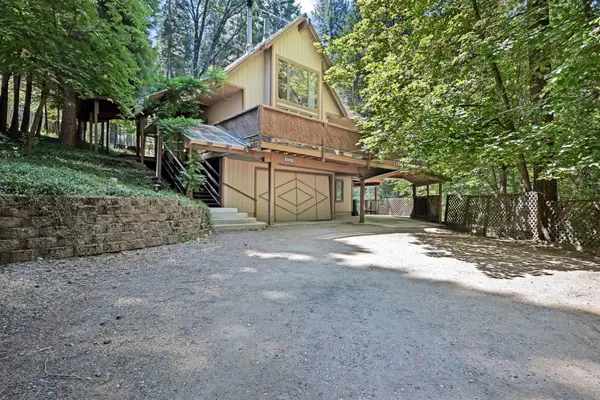 $457,000Active3 beds 2 baths1,898 sq. ft.
$457,000Active3 beds 2 baths1,898 sq. ft.6224 Drop Off Road, Pollock Pines, CA 95726
MLS# 225105932Listed by: CENTURY 21 SELECT REAL ESTATE - New
 $385,000Active3 beds 2 baths1,130 sq. ft.
$385,000Active3 beds 2 baths1,130 sq. ft.2806 Polaris Street, Pollock Pines, CA 95726
MLS# 225102402Listed by: Z GROUP REAL ESTATE - New
 $415,000Active3 beds 2 baths1,505 sq. ft.
$415,000Active3 beds 2 baths1,505 sq. ft.5646 Daisy Circle, Pollock Pines, CA 95726
MLS# 225102658Listed by: Z GROUP REAL ESTATE - New
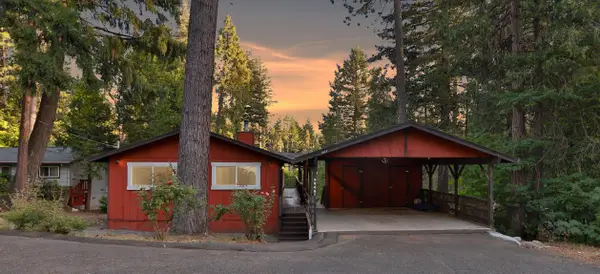 $385,000Active3 beds 3 baths1,632 sq. ft.
$385,000Active3 beds 3 baths1,632 sq. ft.3044 Leaf Circle, Pollock Pines, CA 95726
MLS# 225104416Listed by: NAVIGATE REALTY - New
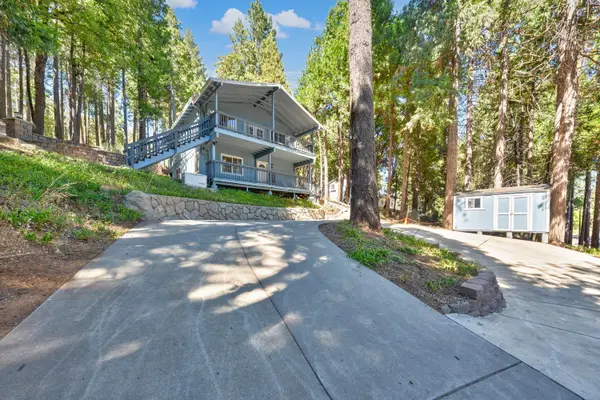 $415,000Active3 beds 2 baths1,534 sq. ft.
$415,000Active3 beds 2 baths1,534 sq. ft.3960 Garnet Road, Pollock Pines, CA 95726
MLS# 225103870Listed by: CALI HOMES 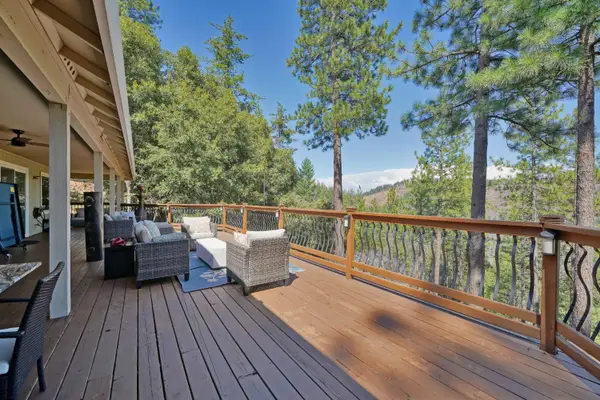 $599,000Active3 beds 3 baths2,667 sq. ft.
$599,000Active3 beds 3 baths2,667 sq. ft.5855 Sly Park Road, Pollock Pines, CA 95726
MLS# 225102449Listed by: RE/MAX GOLD $389,900Active4 beds 2 baths1,792 sq. ft.
$389,900Active4 beds 2 baths1,792 sq. ft.5933 Pony Express Trail, Pollock Pines, CA 95726
MLS# 225102274Listed by: EXP REALTY OF CALIFORNIA, INC.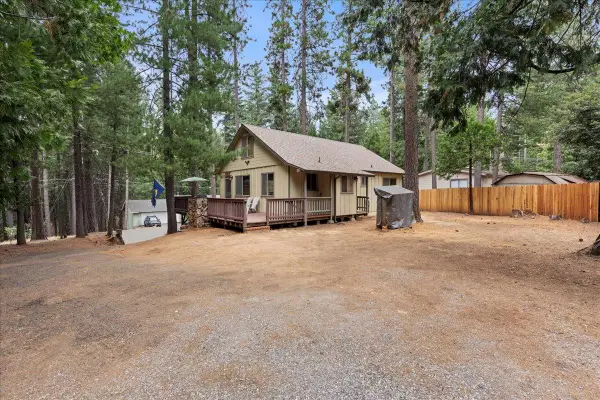 $365,000Active3 beds 2 baths1,512 sq. ft.
$365,000Active3 beds 2 baths1,512 sq. ft.5440 Buttercup Drive, Pollock Pines, CA 95726
MLS# 225097134Listed by: WINDERMERE SIGNATURE PROPERTIES CAMERON PARK/PLACERVILLE $565,000Active4 beds 2 baths2,080 sq. ft.
$565,000Active4 beds 2 baths2,080 sq. ft.5121 Alder Drive, Camino, CA 95709
MLS# 225100519Listed by: RE/MAX GOLD
