5681 Manx, Pollock Pines, CA 95726
Local realty services provided by:ERA Carlile Realty Group
5681 Manx,Pollock Pines, CA 95726
$610,000
- 3 Beds
- 3 Baths
- 2,730 sq. ft.
- Single family
- Active
Listed by:kelli potts
Office:ascent property group
MLS#:225046730
Source:MFMLS
Price summary
- Price:$610,000
- Price per sq. ft.:$223.44
About this home
Turn-Key Mountain Retreat with Guest Quarters & VHR Permit. Welcome to this rare find in Pollock Pines with the perfect blend of privacy, comfort, and income potential. This fully furnished 3-bedroom, 2-bathroom main home is paired with a separate 1-bedroom, 1-bath guest unit ideal for multi-generational living, a private office or studio, or continued use as a successful Airbnb rental with an active VHR(Vacation Home Rental) permit. Situated on a 1.28-acre wooded lot with a seasonal stream, this retreat offers peaceful seclusion while still being just minutes from Jenkinson Lake, Apple Hill, and Highway 50. Inside, you'll find a spacious 2,730 sq. ft. layout featuring vaulted ceilings, a pellet stove, a sauna, and a fully equipped kitchen with pantry. Outdoor living is elevated with a large, covered deck perfect for entertaining or unwinding in nature. Additional highlights include: Generac whole-house generator, Central heat & A/C, Tankless water heater, Fenced yard, Dedicated laundry with sink and storage, Private well (no water bill!) Ample parking including space to park an RV and 2-car garage. This property is truly move-in ready and designed for year-round enjoyment or as a short-term rental investment. Don't miss the opportunity to own this one-of-a-kind foothill gem!
Contact an agent
Home facts
- Year built:2006
- Listing ID #:225046730
- Added:168 day(s) ago
- Updated:October 01, 2025 at 02:57 PM
Rooms and interior
- Bedrooms:3
- Total bathrooms:3
- Full bathrooms:2
- Living area:2,730 sq. ft.
Heating and cooling
- Cooling:Central
- Heating:Central, Pellet Stove, Propane
Structure and exterior
- Roof:Composition Shingle
- Year built:2006
- Building area:2,730 sq. ft.
- Lot area:1.28 Acres
Utilities
- Sewer:Septic System
Finances and disclosures
- Price:$610,000
- Price per sq. ft.:$223.44
New listings near 5681 Manx
- New
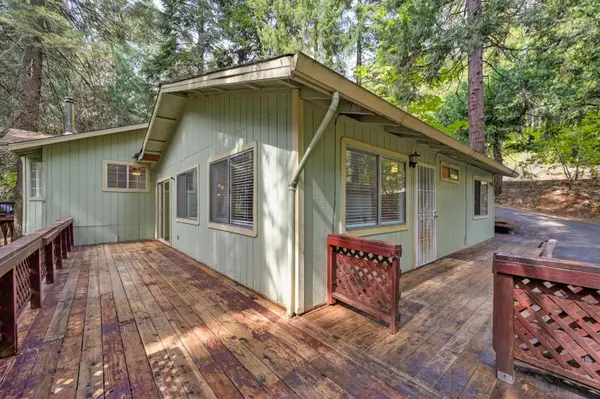 $324,900Active3 beds 2 baths1,264 sq. ft.
$324,900Active3 beds 2 baths1,264 sq. ft.3204 Gold Ridge Trail, Pollock Pines, CA 95726
MLS# 225127184Listed by: EXP REALTY OF CALIFORNIA, INC. - New
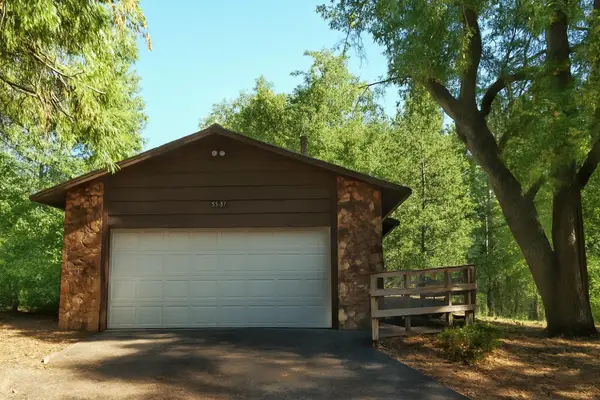 $329,000Active3 beds 2 baths1,344 sq. ft.
$329,000Active3 beds 2 baths1,344 sq. ft.3848 Garnet Road, Pollock Pines, CA 95726
MLS# 225126158Listed by: Z GROUP REAL ESTATE - New
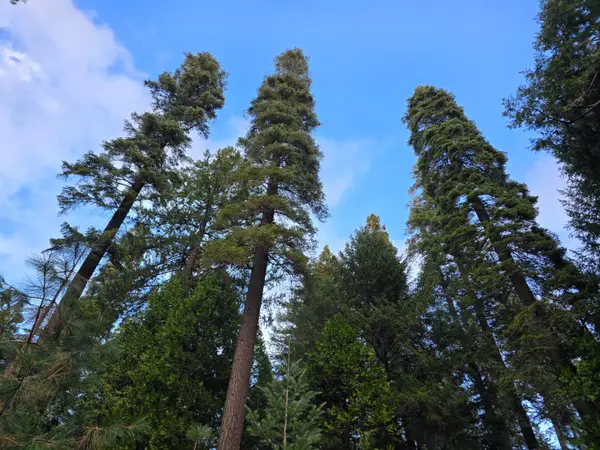 $1,100,000Active25.94 Acres
$1,100,000Active25.94 Acres0 Blair Road, Pollock Pines, CA 95726
MLS# 225125820Listed by: CENTURY 21 SELECT REAL ESTATE - New
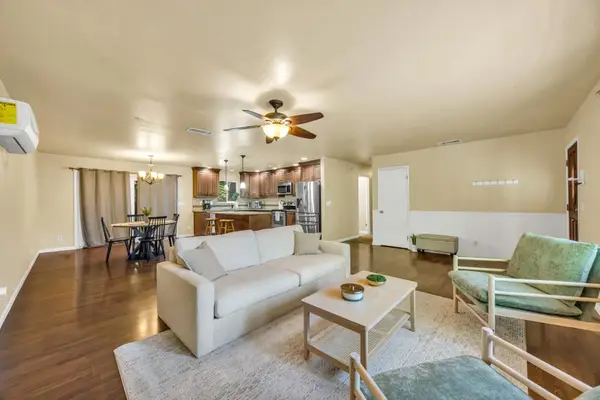 $345,000Active3 beds 2 baths1,440 sq. ft.
$345,000Active3 beds 2 baths1,440 sq. ft.6622 Ridgeway Drive, Pollock Pines, CA 95726
MLS# 225125921Listed by: EXP REALTY OF CALIFORNIA, INC. - New
 $250,000Active2 beds 2 baths1,008 sq. ft.
$250,000Active2 beds 2 baths1,008 sq. ft.4958 Fin Court, Pollock Pines, CA 95726
MLS# 225125329Listed by: RE/MAX GOLD - New
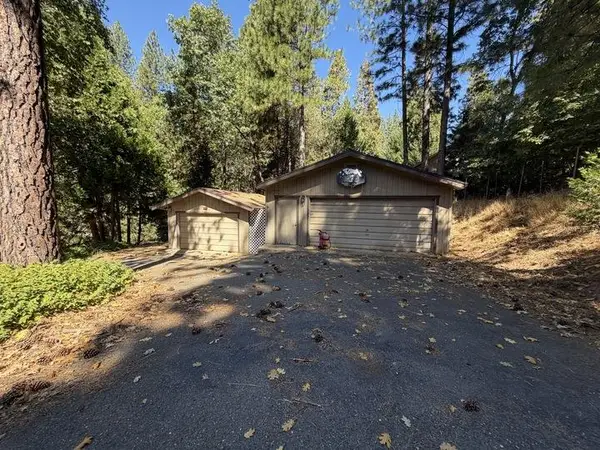 $290,000Active3 beds 2 baths1,302 sq. ft.
$290,000Active3 beds 2 baths1,302 sq. ft.6001 Calico Court, Pollock Pines, CA 95726
MLS# 225124842Listed by: SIMPLE REAL ESTATE - New
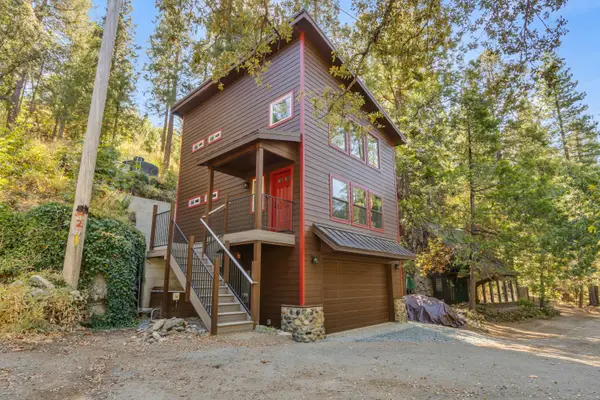 $499,000Active2 beds 2 baths1,042 sq. ft.
$499,000Active2 beds 2 baths1,042 sq. ft.3021 Riverton Road, Pollock Pines, CA 95726
MLS# 225124322Listed by: RE/MAX GOLD EL DORADO HILLS - New
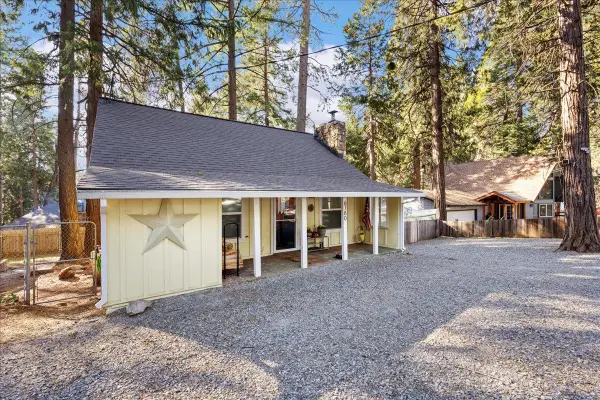 $332,000Active2 beds 1 baths999 sq. ft.
$332,000Active2 beds 1 baths999 sq. ft.6780 Ridgeway Drive, Pollock Pines, CA 95726
MLS# 225123490Listed by: REITHMEIER PROPERTIES 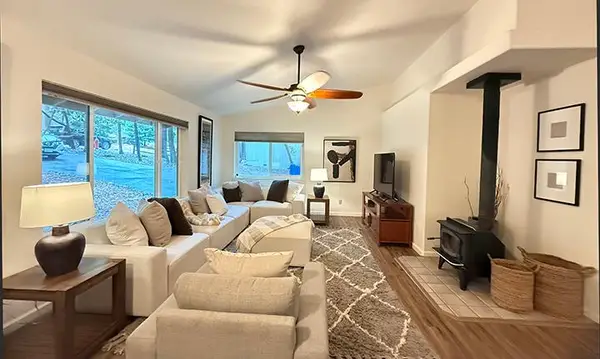 $384,500Active3 beds 2 baths1,512 sq. ft.
$384,500Active3 beds 2 baths1,512 sq. ft.5524 Daisy Drive, Pollock Pines, CA 95726
MLS# 225123232Listed by: FRIEND'S REAL ESTATE SERVICES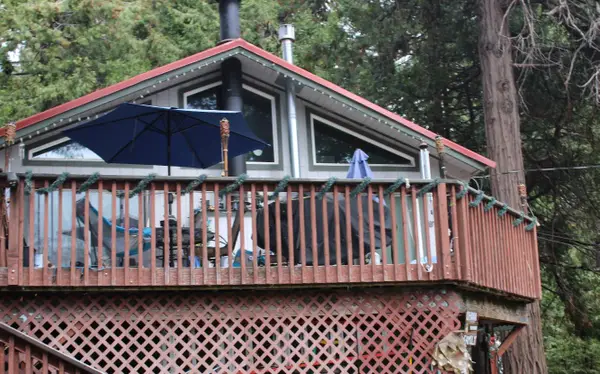 $280,000Active3 beds 2 baths1,392 sq. ft.
$280,000Active3 beds 2 baths1,392 sq. ft.4265 Park Woods Drive, Pollock Pines, CA 95726
MLS# 225120587Listed by: RE/MAX GOLD
