5845 Lynx Trail, Pollock Pines, CA 95726
Local realty services provided by:ERA Carlile Realty Group
5845 Lynx Trail,Pollock Pines, CA 95726
$645,000
- 3 Beds
- 2 Baths
- 1,752 sq. ft.
- Single family
- Active
Listed by:david bolster
Office:century 21 select real estate
MLS#:225098881
Source:MFMLS
Price summary
- Price:$645,000
- Price per sq. ft.:$368.15
About this home
Mountain life at its finest! This immaculate 2.5 acre, all usable property is located in a tight knit ridge top neighborhood adjoining Forest Service land with views and abundant wildlife, all just ten minutes to the Sly Park Recreation Area/Jenkinson Lake. This beautiful 3 bed, 2 bath home has an open floor plan with vaulted T&G cedar ceilings, updated kitchen with an island and custom cabinets, central heat and air, engineered wood flooring, a Master with outside access to the deck, Leaf Guard Gutters, and Milgaurd windows. The house has a hot water circulation pump providing immediate hot water, saving on water and electricity. The basement area of the home has a HUGE area for storage. The lush backyard garden oasis is an amazing place to escape and entertain. Complete with a new 50 year Trex deck, paver patio with pergola, landscape stream, pond, waterfall, and shaded sitting area, this is the ultimate back yard getaway. The 24.5 by 30 shop is a hobbyist's dream with tall front and back roll up doors, a 7,000 lb car lift, cabinets, work benches, a man door, and 220 power. Looking for a family compound? There are multiple building locations for an ADU/second dwelling on the property. This beautiful property is exactly one hour to the Tahoe Basin per Google Maps.
Contact an agent
Home facts
- Year built:1989
- Listing ID #:225098881
- Added:66 day(s) ago
- Updated:October 01, 2025 at 02:57 PM
Rooms and interior
- Bedrooms:3
- Total bathrooms:2
- Full bathrooms:2
- Living area:1,752 sq. ft.
Heating and cooling
- Cooling:Ceiling Fan(s), Central
- Heating:Central, Gas, Wood Stove
Structure and exterior
- Roof:Composition Shingle, Shingle
- Year built:1989
- Building area:1,752 sq. ft.
- Lot area:2.5 Acres
Utilities
- Sewer:Septic System
Finances and disclosures
- Price:$645,000
- Price per sq. ft.:$368.15
New listings near 5845 Lynx Trail
- New
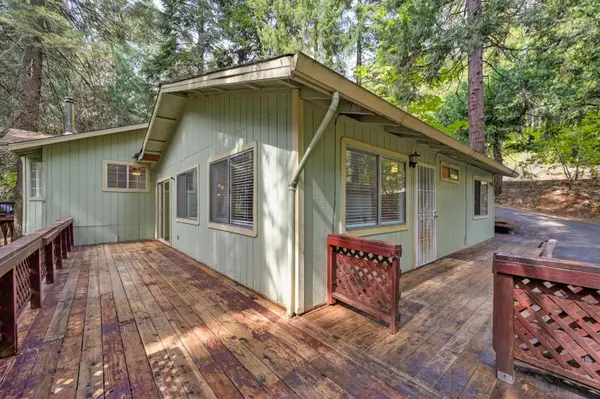 $324,900Active3 beds 2 baths1,264 sq. ft.
$324,900Active3 beds 2 baths1,264 sq. ft.3204 Gold Ridge Trail, Pollock Pines, CA 95726
MLS# 225127184Listed by: EXP REALTY OF CALIFORNIA, INC. - New
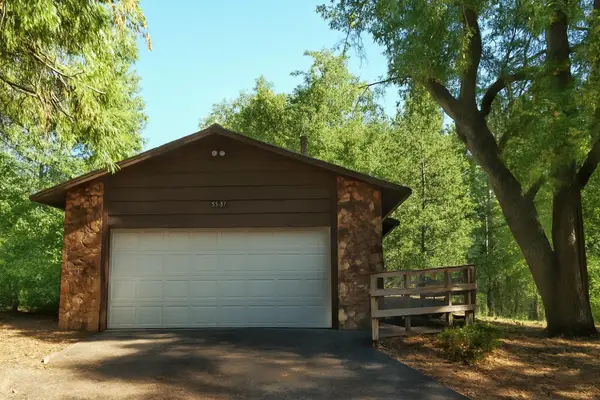 $329,000Active3 beds 2 baths1,344 sq. ft.
$329,000Active3 beds 2 baths1,344 sq. ft.3848 Garnet Road, Pollock Pines, CA 95726
MLS# 225126158Listed by: Z GROUP REAL ESTATE - New
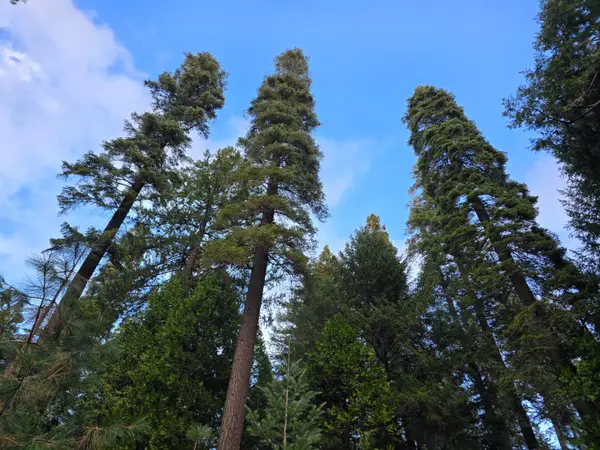 $1,100,000Active25.94 Acres
$1,100,000Active25.94 Acres0 Blair Road, Pollock Pines, CA 95726
MLS# 225125820Listed by: CENTURY 21 SELECT REAL ESTATE - New
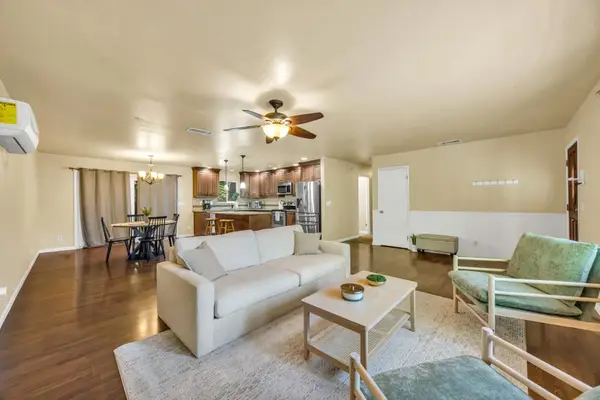 $345,000Active3 beds 2 baths1,440 sq. ft.
$345,000Active3 beds 2 baths1,440 sq. ft.6622 Ridgeway Drive, Pollock Pines, CA 95726
MLS# 225125921Listed by: EXP REALTY OF CALIFORNIA, INC. - New
 $250,000Active2 beds 2 baths1,008 sq. ft.
$250,000Active2 beds 2 baths1,008 sq. ft.4958 Fin Court, Pollock Pines, CA 95726
MLS# 225125329Listed by: RE/MAX GOLD - New
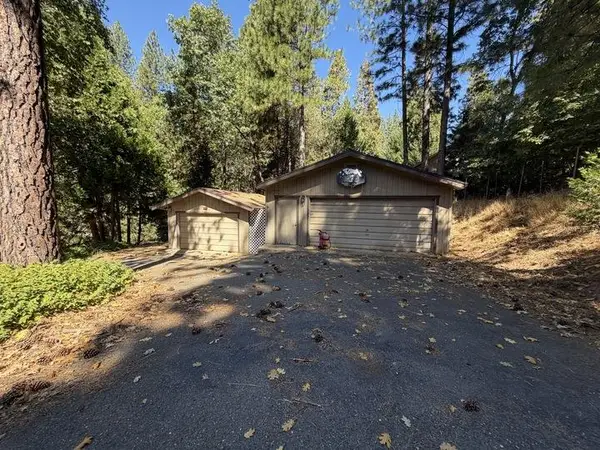 $290,000Active3 beds 2 baths1,302 sq. ft.
$290,000Active3 beds 2 baths1,302 sq. ft.6001 Calico Court, Pollock Pines, CA 95726
MLS# 225124842Listed by: SIMPLE REAL ESTATE - New
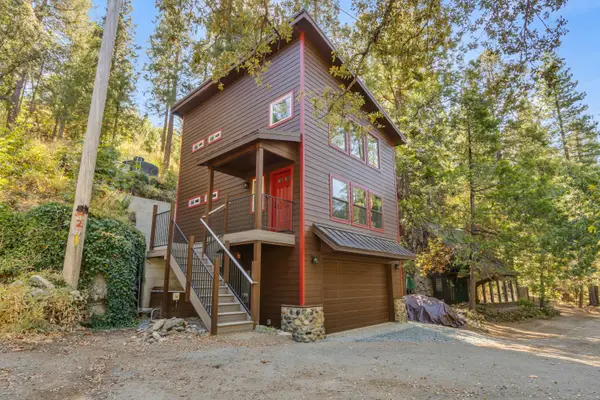 $499,000Active2 beds 2 baths1,042 sq. ft.
$499,000Active2 beds 2 baths1,042 sq. ft.3021 Riverton Road, Pollock Pines, CA 95726
MLS# 225124322Listed by: RE/MAX GOLD EL DORADO HILLS - New
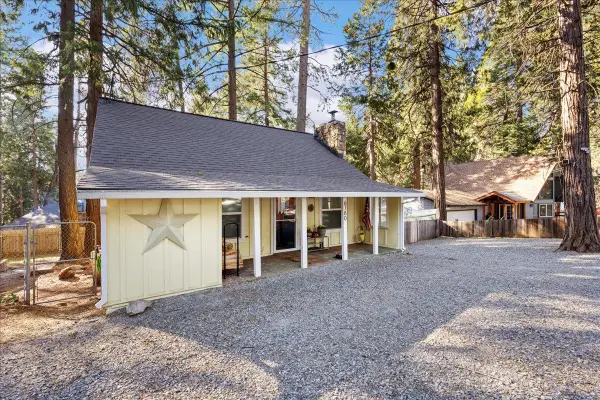 $332,000Active2 beds 1 baths999 sq. ft.
$332,000Active2 beds 1 baths999 sq. ft.6780 Ridgeway Drive, Pollock Pines, CA 95726
MLS# 225123490Listed by: REITHMEIER PROPERTIES 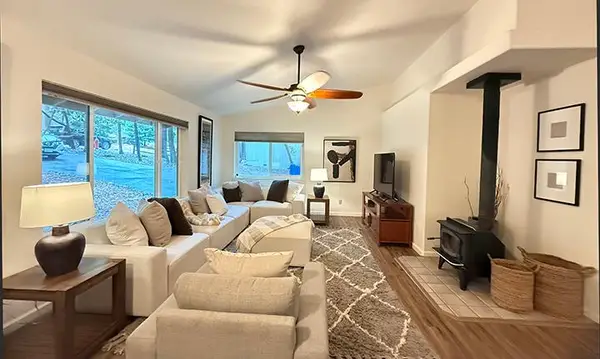 $384,500Active3 beds 2 baths1,512 sq. ft.
$384,500Active3 beds 2 baths1,512 sq. ft.5524 Daisy Drive, Pollock Pines, CA 95726
MLS# 225123232Listed by: FRIEND'S REAL ESTATE SERVICES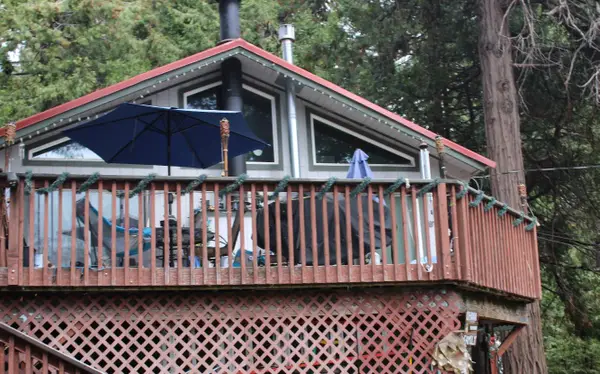 $280,000Active3 beds 2 baths1,392 sq. ft.
$280,000Active3 beds 2 baths1,392 sq. ft.4265 Park Woods Drive, Pollock Pines, CA 95726
MLS# 225120587Listed by: RE/MAX GOLD
