6003 Dolly Varden Lane, Pollock Pines, CA 95726
Local realty services provided by:ERA Carlile Realty Group
6003 Dolly Varden Lane,Pollock Pines, CA 95726
$498,000
- 3 Beds
- 2 Baths
- 1,635 sq. ft.
- Single family
- Pending
Listed by:bonnie smith
Office:homesmart icare realty
MLS#:225066896
Source:MFMLS
Price summary
- Price:$498,000
- Price per sq. ft.:$304.59
About this home
Welcome to 6003 Dolly Varden Ln, a one-of-a-kind getaway nestled in the serene Sierra Nevada foothills just 1 hour from South Lake Tahoe and 2 miles from Sly Park Reservoir. Whether you're looking for a peaceful vacation home, an income-producing Airbnb, or your forever home, this property offers unmatched charm, space, and comfort. Located on one of the largest lots in the community, this home features a circular driveway, full RV hookups, and a whole-house generator for year-round peace of mind. Soak in breathtaking sunset views from the expansive, covered back deck that spans the length of the home, complete with double steel patio stairs for easy access to the backyard oasis. The primary bedroom includes private deck access and panoramic sunset views, while the open-concept kitchen shines with granite countertops, generous storage, and a garden view from the sink. A perfect space to host and unwind. Additional highlights include a newer roof, exterior paint, and skylights all completed in 2022, enclosed garden ideal for your green thumb, large shed for added storage, unfinished basement with so much potential. Enjoy cool mountain air, starry nights, and endless outdoor adventures just minutes away. This rare gem won't last long! Welcome home to 6003 Dolly Varden Ln!
Contact an agent
Home facts
- Year built:1990
- Listing ID #:225066896
- Added:130 day(s) ago
- Updated:October 01, 2025 at 10:12 AM
Rooms and interior
- Bedrooms:3
- Total bathrooms:2
- Full bathrooms:2
- Living area:1,635 sq. ft.
Heating and cooling
- Cooling:Ceiling Fan(s), Wall Unit(s)
- Heating:Wood Stove
Structure and exterior
- Roof:Composition Shingle
- Year built:1990
- Building area:1,635 sq. ft.
- Lot area:2.41 Acres
Utilities
- Sewer:Septic Connected, Septic System
Finances and disclosures
- Price:$498,000
- Price per sq. ft.:$304.59
New listings near 6003 Dolly Varden Lane
- New
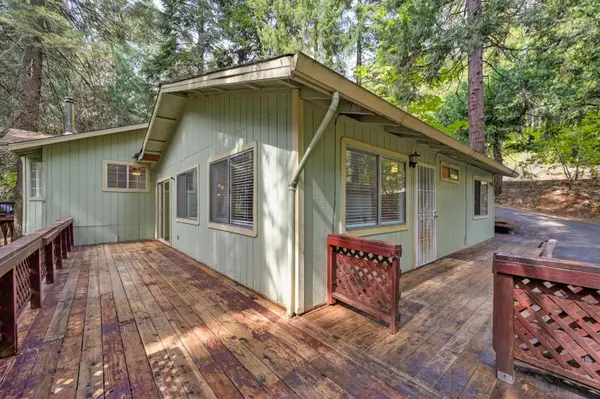 $324,900Active3 beds 2 baths1,264 sq. ft.
$324,900Active3 beds 2 baths1,264 sq. ft.3204 Gold Ridge Trail, Pollock Pines, CA 95726
MLS# 225127184Listed by: EXP REALTY OF CALIFORNIA, INC. - New
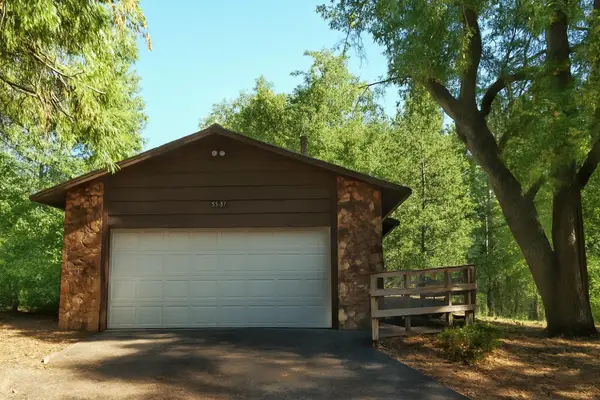 $329,000Active3 beds 2 baths1,344 sq. ft.
$329,000Active3 beds 2 baths1,344 sq. ft.3848 Garnet Road, Pollock Pines, CA 95726
MLS# 225126158Listed by: Z GROUP REAL ESTATE - New
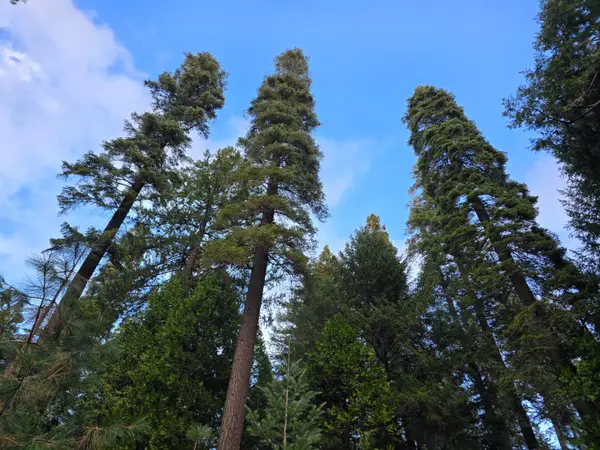 $1,100,000Active25.94 Acres
$1,100,000Active25.94 Acres0 Blair Road, Pollock Pines, CA 95726
MLS# 225125820Listed by: CENTURY 21 SELECT REAL ESTATE - New
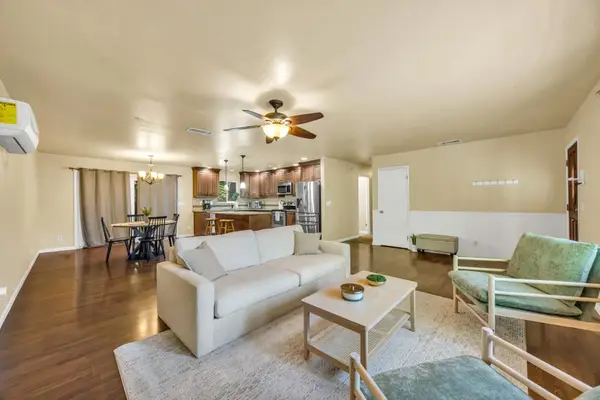 $345,000Active3 beds 2 baths1,440 sq. ft.
$345,000Active3 beds 2 baths1,440 sq. ft.6622 Ridgeway Drive, Pollock Pines, CA 95726
MLS# 225125921Listed by: EXP REALTY OF CALIFORNIA, INC. - New
 $250,000Active2 beds 2 baths1,008 sq. ft.
$250,000Active2 beds 2 baths1,008 sq. ft.4958 Fin Court, Pollock Pines, CA 95726
MLS# 225125329Listed by: RE/MAX GOLD - New
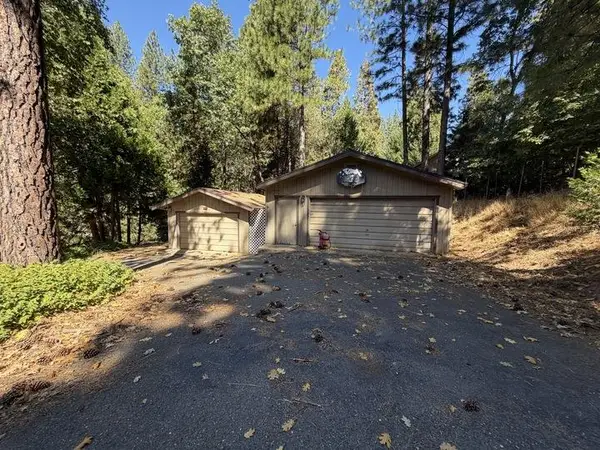 $290,000Active3 beds 2 baths1,302 sq. ft.
$290,000Active3 beds 2 baths1,302 sq. ft.6001 Calico Court, Pollock Pines, CA 95726
MLS# 225124842Listed by: SIMPLE REAL ESTATE - New
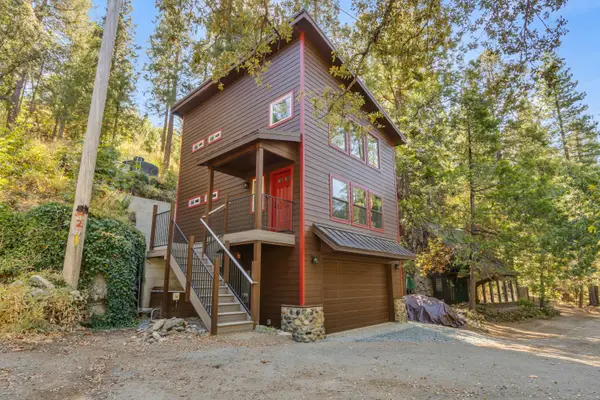 $499,000Active2 beds 2 baths1,042 sq. ft.
$499,000Active2 beds 2 baths1,042 sq. ft.3021 Riverton Road, Pollock Pines, CA 95726
MLS# 225124322Listed by: RE/MAX GOLD EL DORADO HILLS - New
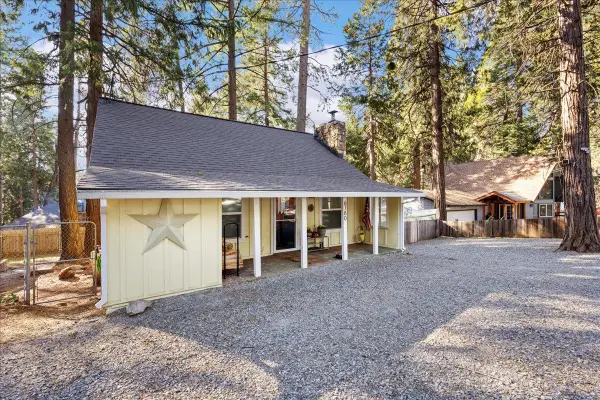 $332,000Active2 beds 1 baths999 sq. ft.
$332,000Active2 beds 1 baths999 sq. ft.6780 Ridgeway Drive, Pollock Pines, CA 95726
MLS# 225123490Listed by: REITHMEIER PROPERTIES 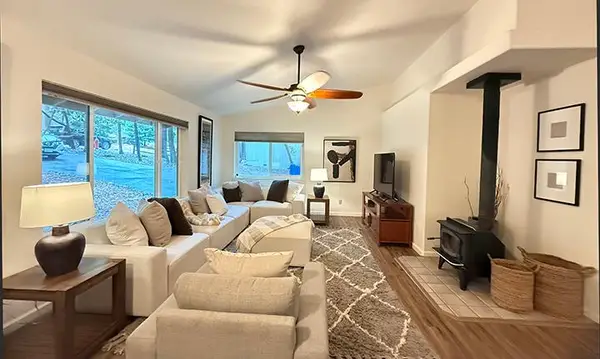 $384,500Active3 beds 2 baths1,512 sq. ft.
$384,500Active3 beds 2 baths1,512 sq. ft.5524 Daisy Drive, Pollock Pines, CA 95726
MLS# 225123232Listed by: FRIEND'S REAL ESTATE SERVICES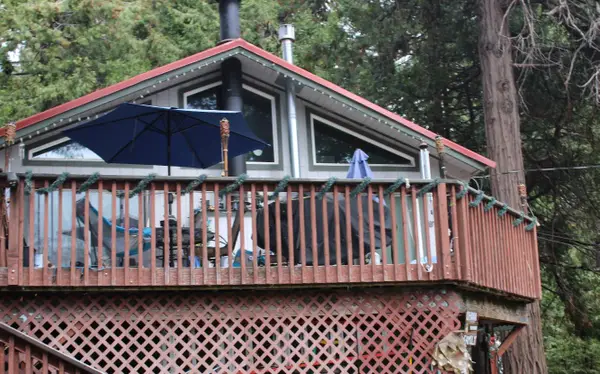 $280,000Active3 beds 2 baths1,392 sq. ft.
$280,000Active3 beds 2 baths1,392 sq. ft.4265 Park Woods Drive, Pollock Pines, CA 95726
MLS# 225120587Listed by: RE/MAX GOLD
