6236 Bucktail Lane, Pollock Pines, CA 95726
Local realty services provided by:ERA Carlile Realty Group

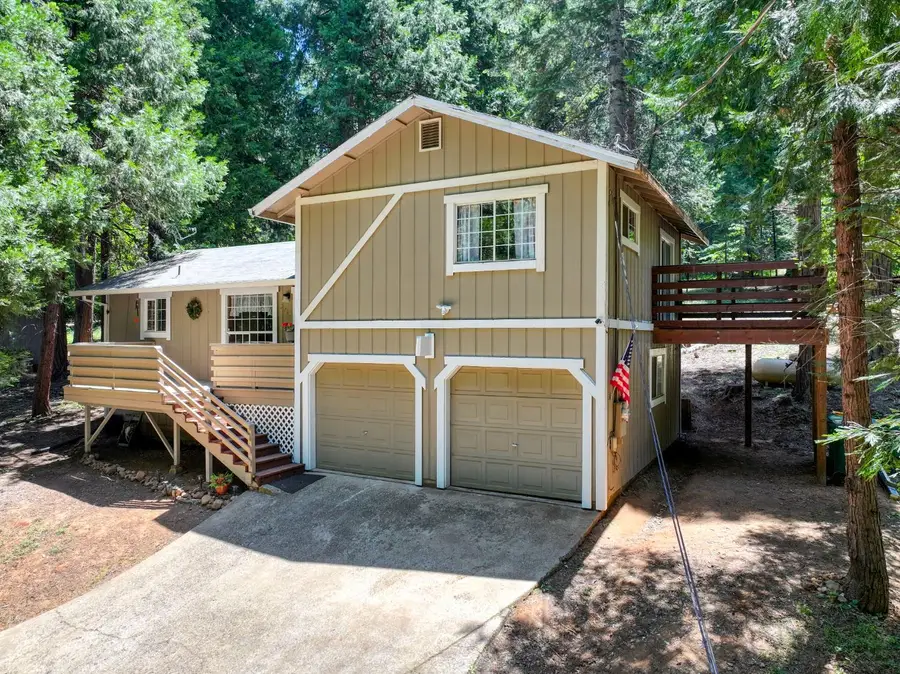
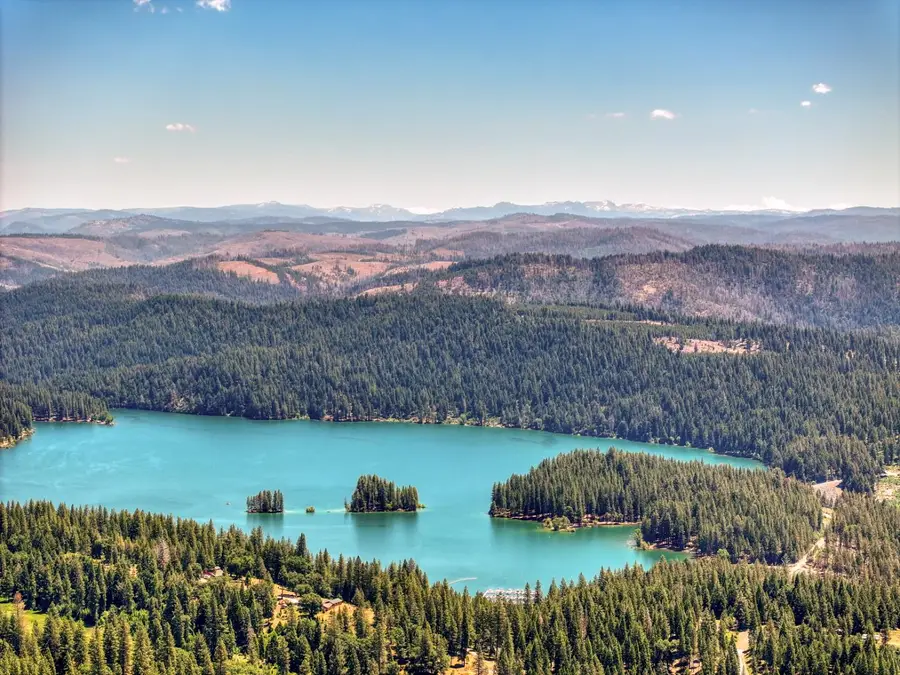
6236 Bucktail Lane,Pollock Pines, CA 95726
$339,900
- 2 Beds
- 2 Baths
- 1,002 sq. ft.
- Single family
- Pending
Listed by:kristofor lewis
Office:folsom lake realty
MLS#:225078045
Source:MFMLS
Price summary
- Price:$339,900
- Price per sq. ft.:$339.22
About this home
Love where you live! Tucked away in the peaceful Sly Park Hills and less than a mile from Jenkinson Lake, this charming cabin-style home offers a cozy retreat amidst the towering pines. Built in 1988, it offers 1,002 sq ft of thoughtful living space and sits on a large 0.39-acre lot, providing ample space for outdoor enjoyment. The multi-level design features a welcoming family room with vaulted ceilings, a kitchen with tile countertops and free-standing gas range, and a dining area that opens to the living space. Upstairs, you'll find two comfortable bedrooms, each with its own bathroom, ensuring privacy and convenience. The home is equipped with a propane wall furnace for heating and includes a laundry area in the garage, which offers 220-volt electric. The full 2 car garage offers more than enough space for vehicles and storage. The lot's varied topography adds to the property's unique character, offering a low-maintenance yard with scenic views of the woods and extra parking/ useable space in the front of the lot. This home is perfect for outdoor enthusiasts seeking a tranquil setting. Whether you're looking for a weekend getaway, rental, or a full-time residence, this property offers the opportunity to embrace mountain living at its finest.
Contact an agent
Home facts
- Year built:1988
- Listing Id #:225078045
- Added:64 day(s) ago
- Updated:August 16, 2025 at 07:12 AM
Rooms and interior
- Bedrooms:2
- Total bathrooms:2
- Full bathrooms:2
- Living area:1,002 sq. ft.
Heating and cooling
- Cooling:Ceiling Fan(s), Window Unit(s)
- Heating:Wall Furnace
Structure and exterior
- Roof:Composition Shingle
- Year built:1988
- Building area:1,002 sq. ft.
- Lot area:0.39 Acres
Utilities
- Sewer:Septic System
Finances and disclosures
- Price:$339,900
- Price per sq. ft.:$339.22
New listings near 6236 Bucktail Lane
- New
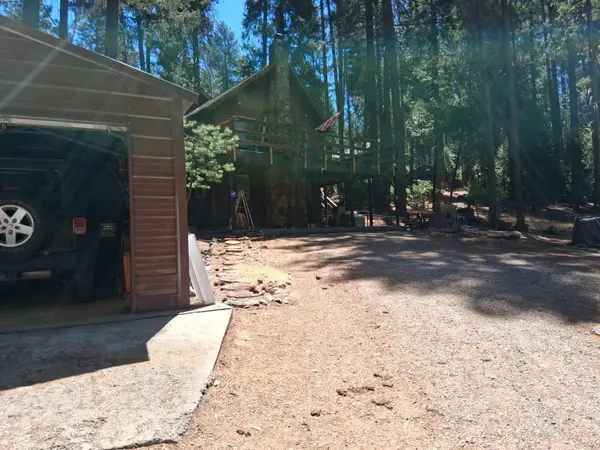 $449,999Active2 beds 2 baths1,380 sq. ft.
$449,999Active2 beds 2 baths1,380 sq. ft.5619 Pennyroyal Drive, Pollock Pines, CA 95726
MLS# 225103046Listed by: ONTHESLYREALTY - New
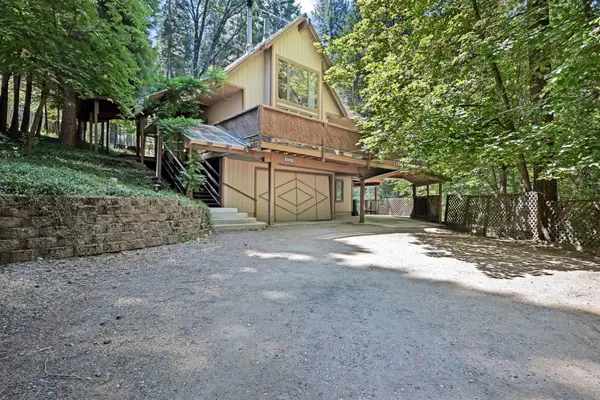 $457,000Active3 beds 2 baths1,898 sq. ft.
$457,000Active3 beds 2 baths1,898 sq. ft.6224 Drop Off Road, Pollock Pines, CA 95726
MLS# 225105932Listed by: CENTURY 21 SELECT REAL ESTATE - New
 $385,000Active3 beds 2 baths1,130 sq. ft.
$385,000Active3 beds 2 baths1,130 sq. ft.2806 Polaris Street, Pollock Pines, CA 95726
MLS# 225102402Listed by: Z GROUP REAL ESTATE - New
 $415,000Active3 beds 2 baths1,505 sq. ft.
$415,000Active3 beds 2 baths1,505 sq. ft.5646 Daisy Circle, Pollock Pines, CA 95726
MLS# 225102658Listed by: Z GROUP REAL ESTATE - New
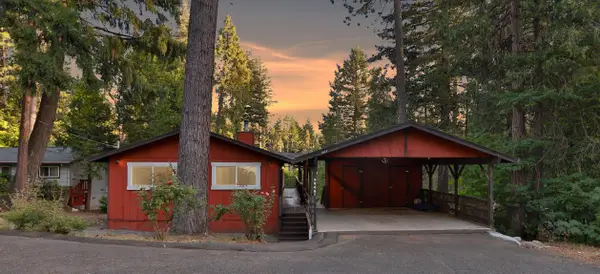 $385,000Active3 beds 3 baths1,632 sq. ft.
$385,000Active3 beds 3 baths1,632 sq. ft.3044 Leaf Circle, Pollock Pines, CA 95726
MLS# 225104416Listed by: NAVIGATE REALTY - New
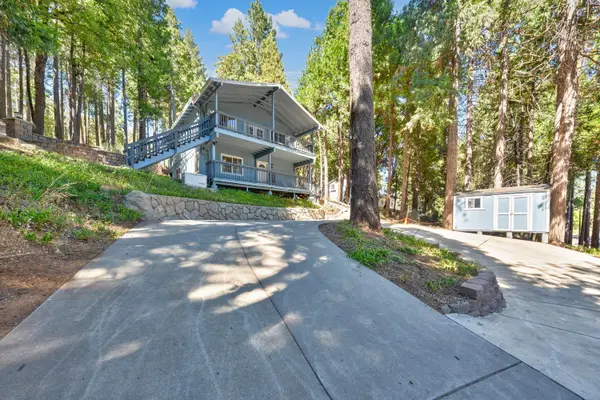 $415,000Active3 beds 2 baths1,534 sq. ft.
$415,000Active3 beds 2 baths1,534 sq. ft.3960 Garnet Road, Pollock Pines, CA 95726
MLS# 225103870Listed by: CALI HOMES 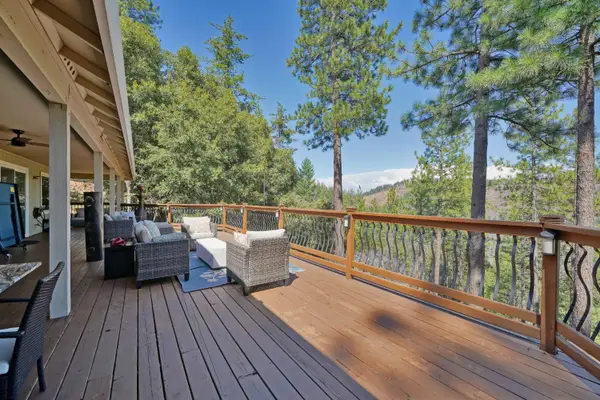 $599,000Active3 beds 3 baths2,667 sq. ft.
$599,000Active3 beds 3 baths2,667 sq. ft.5855 Sly Park Road, Pollock Pines, CA 95726
MLS# 225102449Listed by: RE/MAX GOLD $389,900Active4 beds 2 baths1,792 sq. ft.
$389,900Active4 beds 2 baths1,792 sq. ft.5933 Pony Express Trail, Pollock Pines, CA 95726
MLS# 225102274Listed by: EXP REALTY OF CALIFORNIA, INC.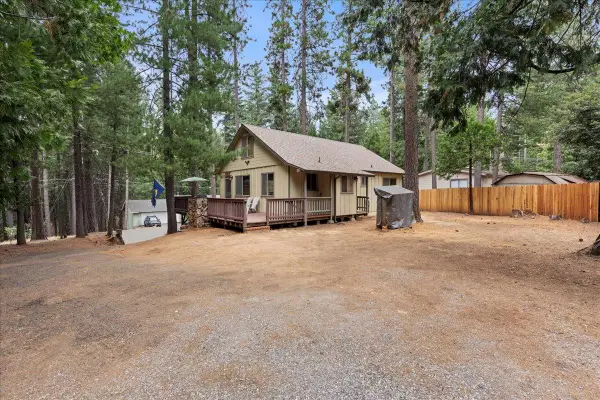 $365,000Active3 beds 2 baths1,512 sq. ft.
$365,000Active3 beds 2 baths1,512 sq. ft.5440 Buttercup Drive, Pollock Pines, CA 95726
MLS# 225097134Listed by: WINDERMERE SIGNATURE PROPERTIES CAMERON PARK/PLACERVILLE $565,000Active4 beds 2 baths2,080 sq. ft.
$565,000Active4 beds 2 baths2,080 sq. ft.5121 Alder Drive, Camino, CA 95709
MLS# 225100519Listed by: RE/MAX GOLD
