6955 Ridgeway Drive, Pollock Pines, CA 95726
Local realty services provided by:ERA Carlile Realty Group
6955 Ridgeway Drive,Pollock Pines, CA 95726
$359,000
- 4 Beds
- 3 Baths
- 2,067 sq. ft.
- Single family
- Pending
Listed by:mark huber
Office:compass
MLS#:225029259
Source:MFMLS
Price summary
- Price:$359,000
- Price per sq. ft.:$173.68
About this home
Welcome to your cozy mountain getaway, where comfort and nature come together perfectly. Nestled on a spacious lot, this home features a brand-new roof and an outdoor area that's just waiting to be transformed into a garden paradise, a rustic chill-out spot, or an entertainment space under the beautiful Ponderosa pines. Inside, you'll find fresh flooring and paint throughout, making it truly move-in ready. The heart of the home is its inviting kitchen, complete with brand-new appliances and plenty of cabinetry, turning cooking into a delightful experience. With four comfy bedrooms and an office room, there's room for everyone, whether you're working from home or diving into creative projects. Located just minutes from local shopping and 5 miles from the stunning Jenkinson Lake, you're surrounded by endless hiking and biking trails. Plus, if you're into winter sports, Sierra at Tahoe is just a 45-minute drive away, offering the perfect mix of adventure and fun. This property is a great fit for multi-generational living or as a savvy investment for short or long-term rentals. Dive into the mountain lifestyle you've always wanted with this charming home that's full of potential and ready for your personal touch.
Contact an agent
Home facts
- Year built:1962
- Listing ID #:225029259
- Added:194 day(s) ago
- Updated:October 01, 2025 at 07:18 AM
Rooms and interior
- Bedrooms:4
- Total bathrooms:3
- Full bathrooms:3
- Living area:2,067 sq. ft.
Heating and cooling
- Cooling:Ceiling Fan(s), Central
- Heating:Central, Fireplace(s), Wood Stove
Structure and exterior
- Roof:Composition Shingle, Shingle
- Year built:1962
- Building area:2,067 sq. ft.
- Lot area:0.42 Acres
Utilities
- Sewer:Septic System
Finances and disclosures
- Price:$359,000
- Price per sq. ft.:$173.68
New listings near 6955 Ridgeway Drive
- New
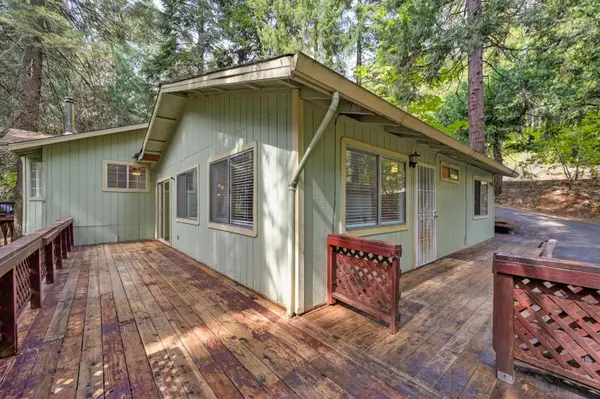 $324,900Active3 beds 2 baths1,264 sq. ft.
$324,900Active3 beds 2 baths1,264 sq. ft.3204 Gold Ridge Trail, Pollock Pines, CA 95726
MLS# 225127184Listed by: EXP REALTY OF CALIFORNIA, INC. - New
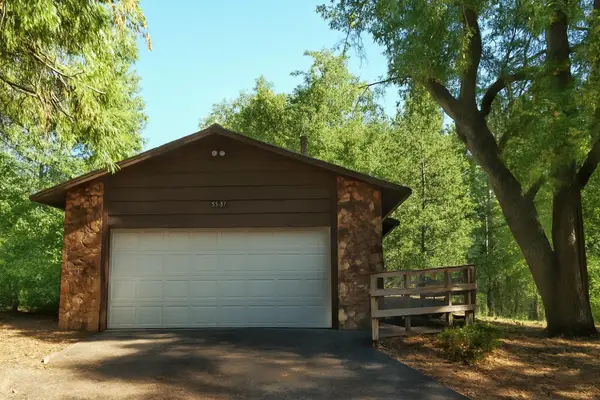 $329,000Active3 beds 2 baths1,344 sq. ft.
$329,000Active3 beds 2 baths1,344 sq. ft.3848 Garnet Road, Pollock Pines, CA 95726
MLS# 225126158Listed by: Z GROUP REAL ESTATE - New
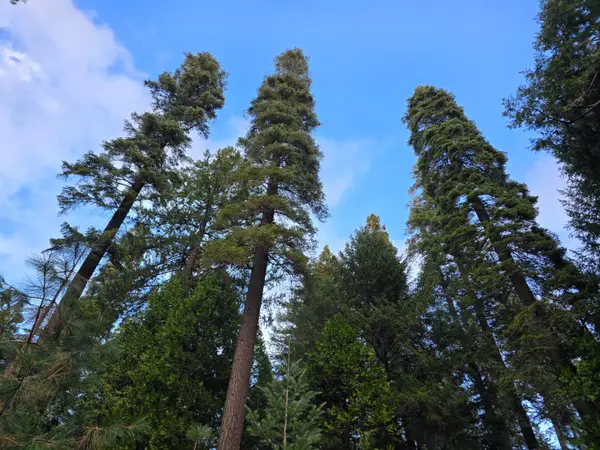 $1,100,000Active25.94 Acres
$1,100,000Active25.94 Acres0 Blair Road, Pollock Pines, CA 95726
MLS# 225125820Listed by: CENTURY 21 SELECT REAL ESTATE - New
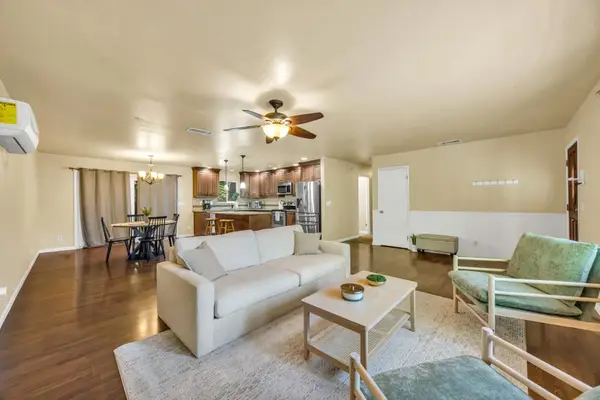 $345,000Active3 beds 2 baths1,440 sq. ft.
$345,000Active3 beds 2 baths1,440 sq. ft.6622 Ridgeway Drive, Pollock Pines, CA 95726
MLS# 225125921Listed by: EXP REALTY OF CALIFORNIA, INC. - New
 $250,000Active2 beds 2 baths1,008 sq. ft.
$250,000Active2 beds 2 baths1,008 sq. ft.4958 Fin Court, Pollock Pines, CA 95726
MLS# 225125329Listed by: RE/MAX GOLD - New
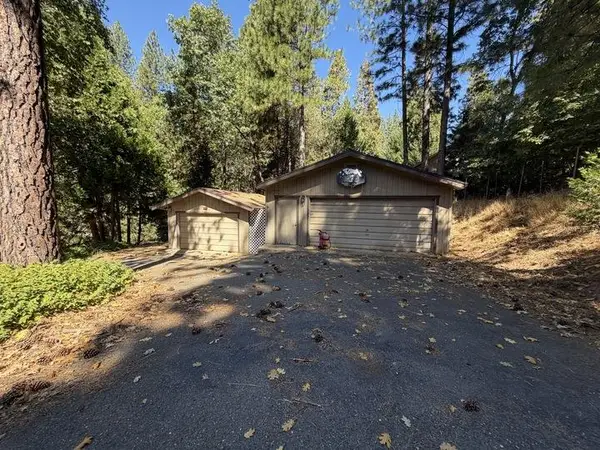 $290,000Active3 beds 2 baths1,302 sq. ft.
$290,000Active3 beds 2 baths1,302 sq. ft.6001 Calico Court, Pollock Pines, CA 95726
MLS# 225124842Listed by: SIMPLE REAL ESTATE - New
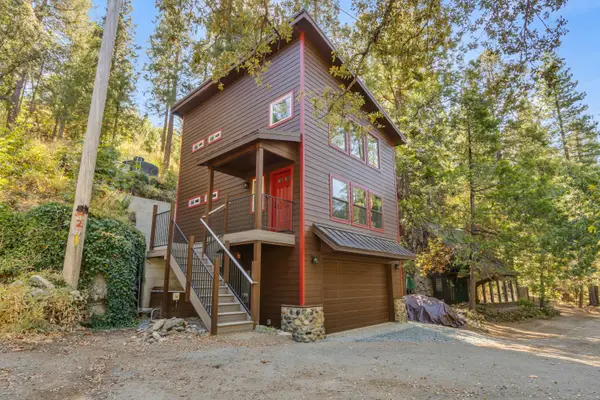 $499,000Active2 beds 2 baths1,042 sq. ft.
$499,000Active2 beds 2 baths1,042 sq. ft.3021 Riverton Road, Pollock Pines, CA 95726
MLS# 225124322Listed by: RE/MAX GOLD EL DORADO HILLS - New
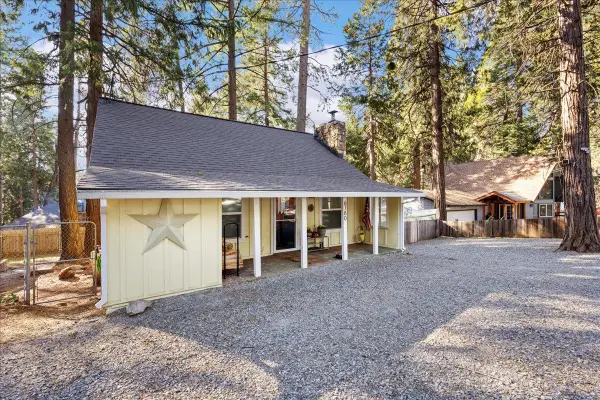 $332,000Active2 beds 1 baths999 sq. ft.
$332,000Active2 beds 1 baths999 sq. ft.6780 Ridgeway Drive, Pollock Pines, CA 95726
MLS# 225123490Listed by: REITHMEIER PROPERTIES 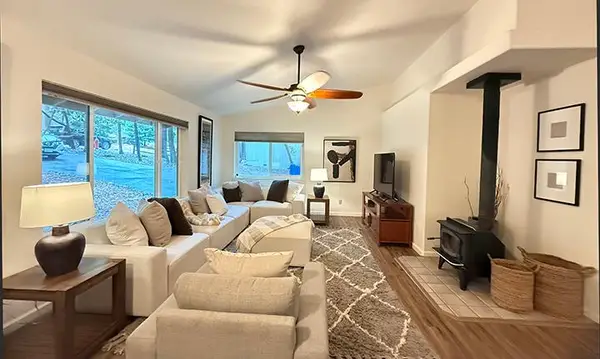 $384,500Active3 beds 2 baths1,512 sq. ft.
$384,500Active3 beds 2 baths1,512 sq. ft.5524 Daisy Drive, Pollock Pines, CA 95726
MLS# 225123232Listed by: FRIEND'S REAL ESTATE SERVICES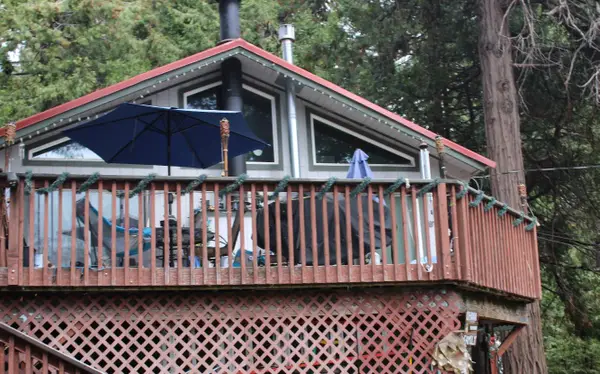 $280,000Active3 beds 2 baths1,392 sq. ft.
$280,000Active3 beds 2 baths1,392 sq. ft.4265 Park Woods Drive, Pollock Pines, CA 95726
MLS# 225120587Listed by: RE/MAX GOLD
