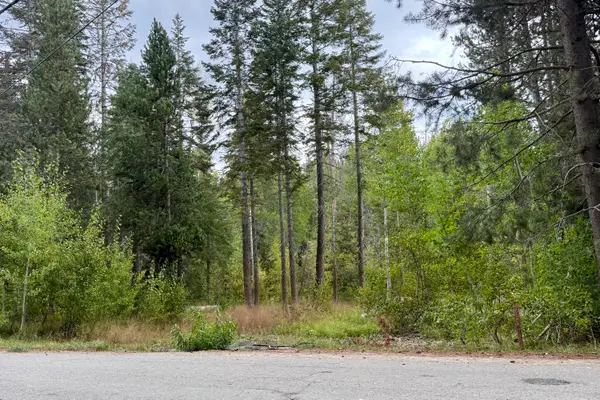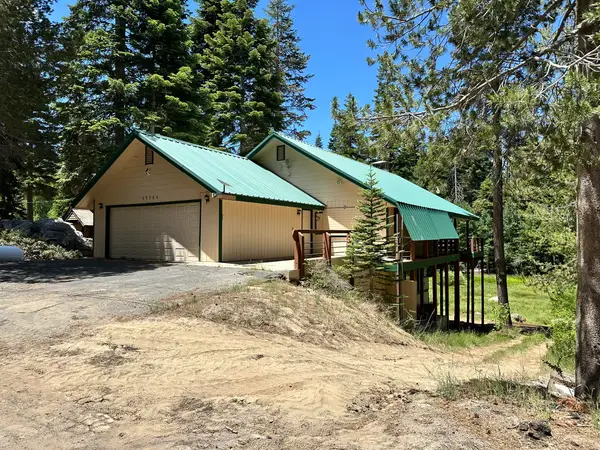57910 Peppermint Drive, Ponderosa, CA 93265
Local realty services provided by:ERA Valley Pro Realty
57910 Peppermint Drive,Ponderosa, CA 93265
$340,000
- 3 Beds
- 2 Baths
- 1,469 sq. ft.
- Single family
- Active
Listed by: rita m mcintosh
Office: southern sierra real estate
MLS#:235934
Source:CA_TCMLS
Price summary
- Price:$340,000
- Price per sq. ft.:$231.45
About this home
This home has lovingly been cared for with some updates and bathroom remodel on main floor with a gorgeous custom shower. Vaulted beamed ceilings in the living room a dining room was added on off the kitchen. Deck wraps from doorway in dining area around to back where sliders give easy access from living room. Upstairs is a small loft sitting area, full bath and 2 good sized bedrooms.There is a fan at the peak of the living room which draws warm air from the peak and blows it back to the master bedroom at the main level. A plug in generator will run most all of the house so when the power goes out you can still have most amenities. Over a half acre parcel that backs up to forest service land. During the winter you could snow mobile right from your property! Most furnishings will stay. Access for seeing is coming up through California Hot Springs or Hwy 190 but be aware of road construction with delays.
Contact an agent
Home facts
- Year built:1981
- Listing ID #:235934
- Added:149 day(s) ago
- Updated:November 17, 2025 at 03:26 PM
Rooms and interior
- Bedrooms:3
- Total bathrooms:2
- Full bathrooms:1
- Living area:1,469 sq. ft.
Heating and cooling
- Cooling:Ceiling Fan(s)
- Heating:Central, Forced Air, Propane, Wood Stove
Structure and exterior
- Roof:Composition
- Year built:1981
- Building area:1,469 sq. ft.
- Lot area:0.55 Acres
Utilities
- Water:Public, Water Connected
- Sewer:Septic Tank, Sewer Connected
Finances and disclosures
- Price:$340,000
- Price per sq. ft.:$231.45
New listings near 57910 Peppermint Drive
 $27,000Active0.6 Acres
$27,000Active0.6 Acres57525 Ponderosa Drive, Springville, CA 93265
MLS# 237611Listed by: MELSON REALTY, INC. $425,000Active3 beds 3 baths2,300 sq. ft.
$425,000Active3 beds 3 baths2,300 sq. ft.57187 Tamarack Drive, Springville, CA 93265
MLS# 237518Listed by: MELSON REALTY, INC. $550,000Active4 beds 3 baths2,468 sq. ft.
$550,000Active4 beds 3 baths2,468 sq. ft.57784 Fawn Drive, Springville, CA 93265
MLS# 236886Listed by: WATSON REALTY $199,000Active1 beds 1 baths1,248 sq. ft.
$199,000Active1 beds 1 baths1,248 sq. ft.57229 Ponderosa Drive, Ponderosa, CA 93265
MLS# 235361Listed by: MELSON REALTY, INC. $349,000Active3 beds 2 baths1,700 sq. ft.
$349,000Active3 beds 2 baths1,700 sq. ft.57715 Fox Drive, Ponderosa, CA 93265
MLS# 235284Listed by: SOUTHERN SIERRA REAL ESTATE $55,000Active1.08 Acres
$55,000Active1.08 Acres58303 Carter Drive, Ponderosa, CA 93265
MLS# 235341Listed by: MELSON REALTY, INC. $299,900Active3 beds 2 baths1,629 sq. ft.
$299,900Active3 beds 2 baths1,629 sq. ft.57941 Summit Drive, Ponderosa, CA 93265
MLS# 234980Listed by: SOUTHERN SIERRA REAL ESTATE $299,500Active3 beds 2 baths1,700 sq. ft.
$299,500Active3 beds 2 baths1,700 sq. ft.57735 Fox Dr Drive, Springville, CA 93265
MLS# 234752Listed by: ASPEN REAL ESTATE $188,000Active2 beds 1 baths1,000 sq. ft.
$188,000Active2 beds 1 baths1,000 sq. ft.57393 Ponderosa Drive, Ponderosa, CA 93265
MLS# 237906Listed by: MELSON REALTY, INC.
