6422 Usher Drive, Valley Springs, CA 96262
Local realty services provided by:ERA Carlile Realty Group


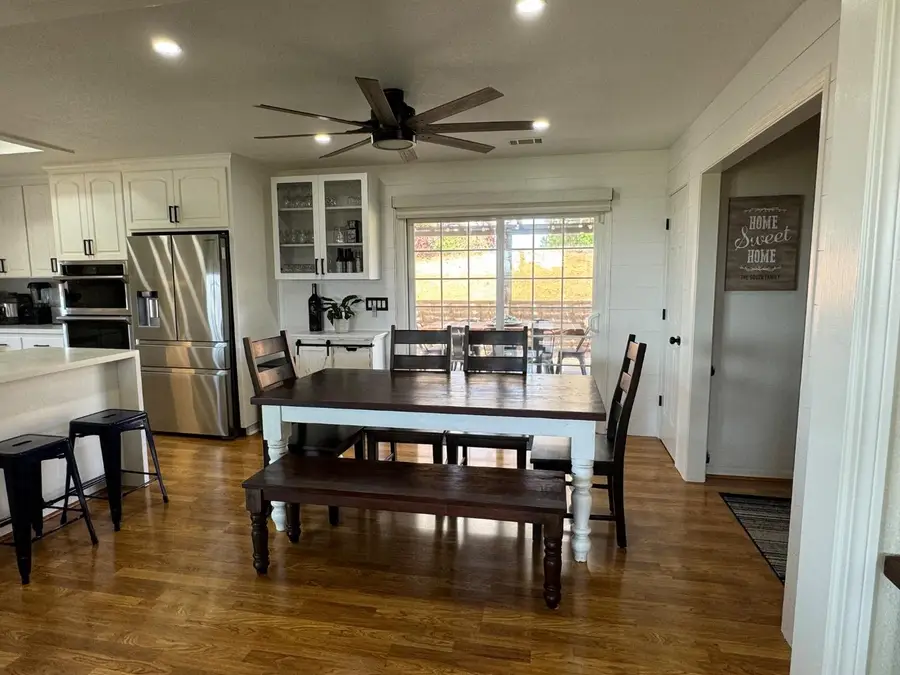
Listed by:rochelle popovits
Office:kw lockeford
MLS#:225055447
Source:MFMLS
Price summary
- Price:$715,000
- Price per sq. ft.:$346.75
- Monthly HOA dues:$8.33
About this home
Recently Appraised At $730,000 Priced to Sell!!! Addition Permitted Garage 864 Sq. Ft. THE Most Prestigious Property In Valley Springs, Living Room Holds The Most Beautiful Views W/Free Standing Propane Stove, Ship Lap Dining Area, Remodeled Kitchen W/Tyent USA Water Purification Ionizer, Office, Guest Bath, 2 Bedrooms, Laundry Room W/Propane Dryer Included Washer Too & Secluded Primary Suite & Primary Bathroom. Garage Attached & Detached. Gate Entry From Driveway Redwood Lined Make a Grand Entrance. An Abundance Of All THE Finest! Pool W/Solar Owned, Two Patios One Covered The Other Open. Exquisite Garden W/Drip System Contains Flowers, Vegetables & Fruit. Cozy Firepit. 3 Yr New Water Heater, Weather Monitoring System, Keyless Entry Keypads For Front Door & Garage Doors, Ring Doorbell At Front, Outdoor Driveway Alarm System, New Roof, Solar W/2 Backup Batteries. Seasonal Creek W/Bridge Whether Inside Or Out There Is Beauty Surrounding. A Must To See! Prequalified Buyers Only!
Contact an agent
Home facts
- Year built:2002
- Listing Id #:225055447
- Added:106 day(s) ago
- Updated:August 16, 2025 at 07:12 AM
Rooms and interior
- Bedrooms:3
- Total bathrooms:2
- Full bathrooms:2
- Living area:2,062 sq. ft.
Heating and cooling
- Cooling:Ceiling Fan(s), Central, Whole House Fan
- Heating:Central, Fireplace(s), Propane, Propane Stove
Structure and exterior
- Roof:Composition Shingle
- Year built:2002
- Building area:2,062 sq. ft.
- Lot area:3.17 Acres
Utilities
- Sewer:Septic System
Finances and disclosures
- Price:$715,000
- Price per sq. ft.:$346.75
New listings near 6422 Usher Drive
- New
 $499,000Active3 beds 2 baths1,708 sq. ft.
$499,000Active3 beds 2 baths1,708 sq. ft.7564 E Westhill, Valley Springs, CA 95252
MLS# 225103500Listed by: ROUNDABOUT REAL ESTATE - New
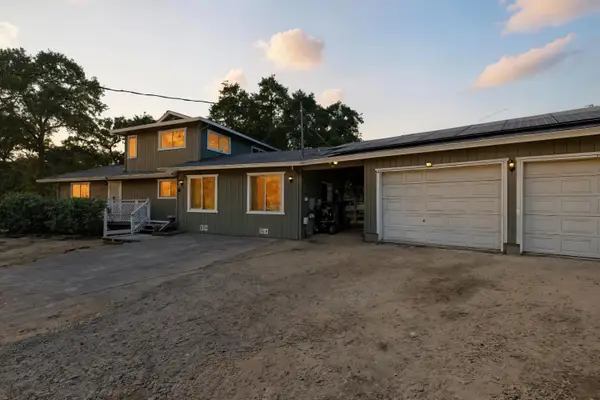 $489,000Active4 beds 2 baths1,600 sq. ft.
$489,000Active4 beds 2 baths1,600 sq. ft.3232 Berkesey Lane, Valley Springs, CA 95252
MLS# 225107343Listed by: CENTURY 21 TRI-DAM REALTY - New
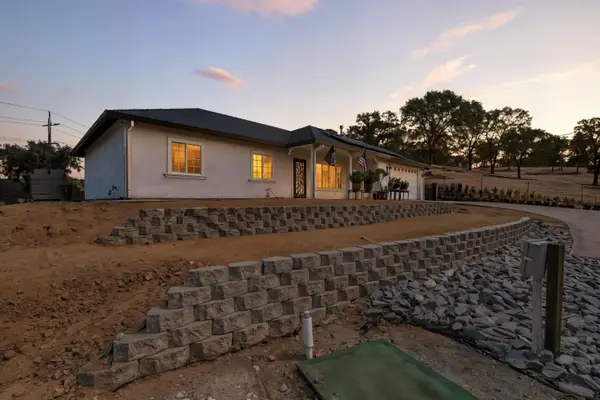 $449,900Active3 beds 2 baths1,320 sq. ft.
$449,900Active3 beds 2 baths1,320 sq. ft.5939 Garner Place, Valley Springs, CA 95252
MLS# 225106965Listed by: CENTURY 21 TRI-DAM REALTY - New
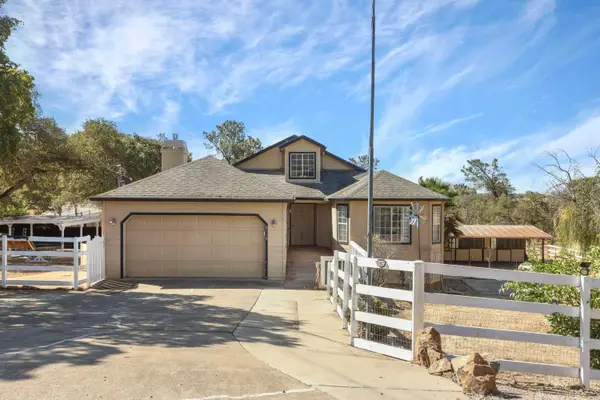 $600,000Active3 beds 2 baths1,800 sq. ft.
$600,000Active3 beds 2 baths1,800 sq. ft.8510 Hautly Lane, Valley Springs, CA 95252
MLS# 225105116Listed by: CENTURY 21 SELECT REAL ESTATE 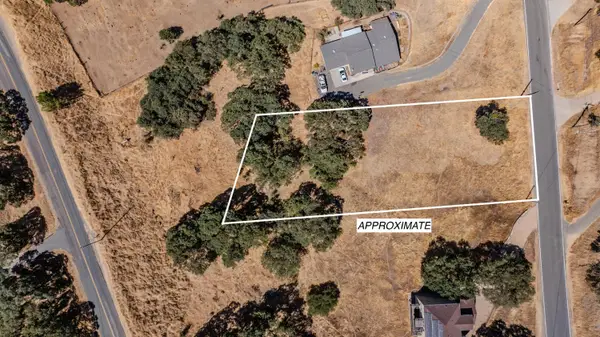 $28,000Active0.55 Acres
$28,000Active0.55 Acres3509 Hanley Drive, Valley Springs, CA 95252
MLS# 225102200Listed by: CENTURY 21 TRI-DAM REALTY $344,500Active3 beds 2 baths1,162 sq. ft.
$344,500Active3 beds 2 baths1,162 sq. ft.3885 Bartelink Drive, Valley Springs, CA 95252
MLS# 225101485Listed by: JARED ENGLISH, BROKER $829,000Active3 beds 4 baths2,876 sq. ft.
$829,000Active3 beds 4 baths2,876 sq. ft.6434 Usher Drive, Valley Springs, CA 95252
MLS# 225100031Listed by: CENTURY 21 TRI-DAM REALTY- Open Sun, 12 to 2pm
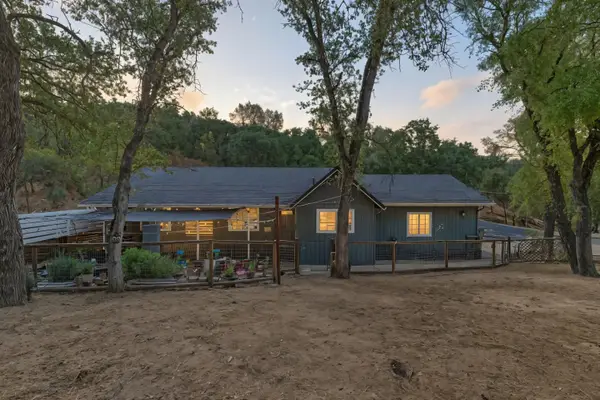 $419,900Active3 beds 2 baths1,202 sq. ft.
$419,900Active3 beds 2 baths1,202 sq. ft.6955 Garner Place, Valley Springs, CA 95252
MLS# 225099888Listed by: CENTURY 21 TRI-DAM REALTY 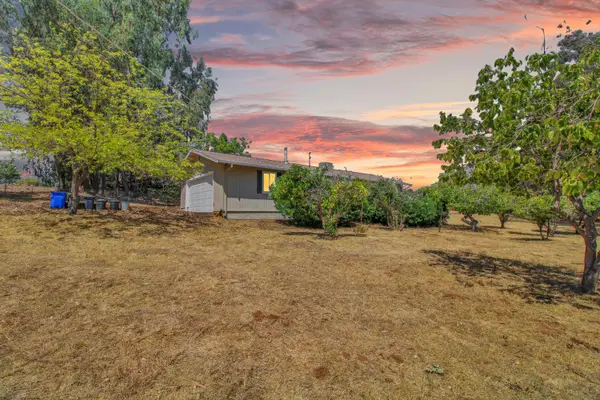 $369,000Pending2 beds 2 baths984 sq. ft.
$369,000Pending2 beds 2 baths984 sq. ft.8783 Redman Road, Valley Springs, CA 95252
MLS# 225093725Listed by: WATERMAN REAL ESTATE $189,000Active8.52 Acres
$189,000Active8.52 Acres0 Shalimar, Valley Springs, CA 95252
MLS# 225094279Listed by: REGAL REALTY
