10605 Wimbledon Drive, Rancho Mirage, CA 92270
Local realty services provided by:ERA North Orange County Real Estate
10605 Wimbledon Drive,Rancho Mirage, CA 92270
$735,000
- 3 Beds
- 3 Baths
- 2,454 sq. ft.
- Condominium
- Pending
Listed by: dw & associates
Office: equity union
MLS#:219140076DA
Source:CRMLS
Price summary
- Price:$735,000
- Price per sq. ft.:$299.51
- Monthly HOA dues:$900
About this home
Located in a prime, central setting within Mission Hills Country Club, this beautifully maintained southwest-facing pool home offers an exceptional blend of comfort, privacy, and resort-style living. At the heart of the home is a recently remodeled kitchen, featuring new granite countertops, brand-new cabinetry with updated hardware, and a clean, modern aesthetic that flows seamlessly into the open living and dining areas--perfect for both everyday living and entertaining. The home offers 3 bedrooms, 3 bathrooms, and 2,454 square feet of thoughtfully designed living space. Step outside to enjoy mountain views from your private pool and spa, framed by lush, mature landscaping that creates a serene desert retreat. A 2-car garage plus dedicated golf cart space adds convenience for full-time or seasonal living. As a Mission Hills resident, enjoy access to 54 holes of championship golf, a world-class tennis and pickleball center with hard, clay, and grass courts, a full fitness facility, spa and salon, and an active social and dining scene at the clubhouse. HOA dues include front yard maintenance, gated security, cable TV and internet, community pools, and more. This home presents a rare opportunity to enjoy elegant desert living in one of Rancho Mirage's most sought-after communities, offering outstanding amenities and a central location close to everything the desert has to offer.
Contact an agent
Home facts
- Year built:1989
- Listing ID #:219140076DA
- Added:201 day(s) ago
- Updated:February 22, 2026 at 08:16 AM
Rooms and interior
- Bedrooms:3
- Total bathrooms:3
- Full bathrooms:3
- Living area:2,454 sq. ft.
Heating and cooling
- Heating:Central Furnace
Structure and exterior
- Roof:Clay
- Year built:1989
- Building area:2,454 sq. ft.
- Lot area:0.15 Acres
Finances and disclosures
- Price:$735,000
- Price per sq. ft.:$299.51
New listings near 10605 Wimbledon Drive
- New
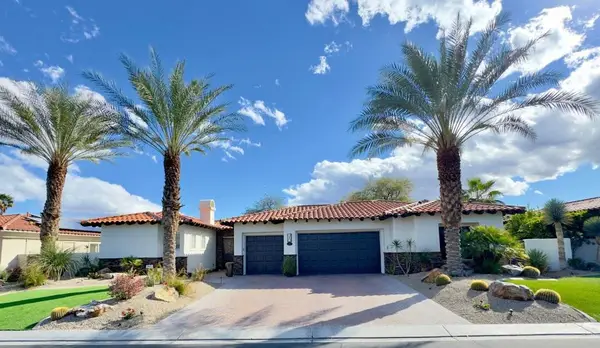 $2,780,000Active4 beds 5 baths4,126 sq. ft.
$2,780,000Active4 beds 5 baths4,126 sq. ft.282 Loch Lomond Road, Rancho Mirage, CA 92270
MLS# 219143619DAListed by: BENNION DEVILLE HOMES - New
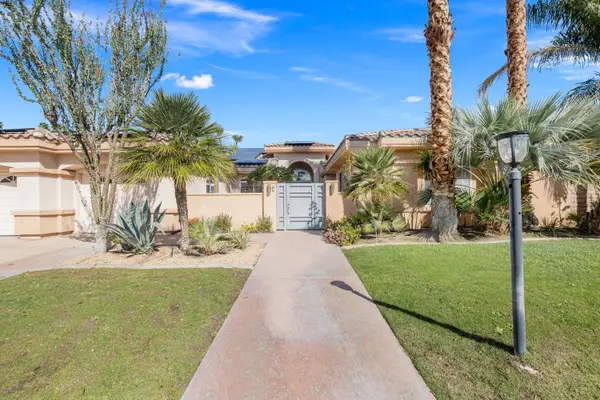 $1,250,000Active4 beds 5 baths3,728 sq. ft.
$1,250,000Active4 beds 5 baths3,728 sq. ft.4 Ivy League Circle, Rancho Mirage, CA 92270
MLS# 219143595Listed by: COMPASS - New
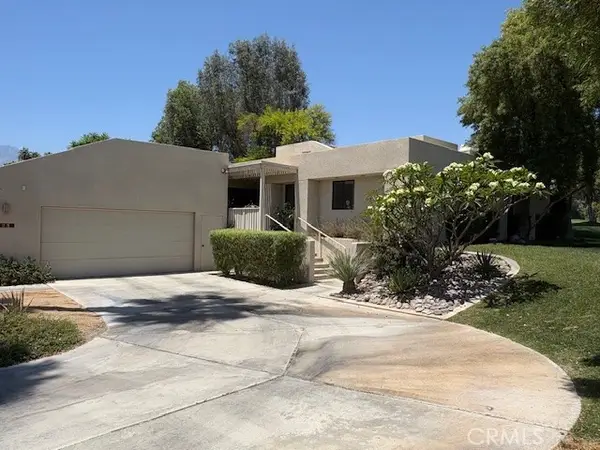 $359,000Active2 beds 2 baths1,743 sq. ft.
$359,000Active2 beds 2 baths1,743 sq. ft.23 Mission Court, Rancho Mirage, CA 92270
MLS# OC26038684Listed by: REALTY ONE GROUP WEST - Open Sun, 1 to 3pmNew
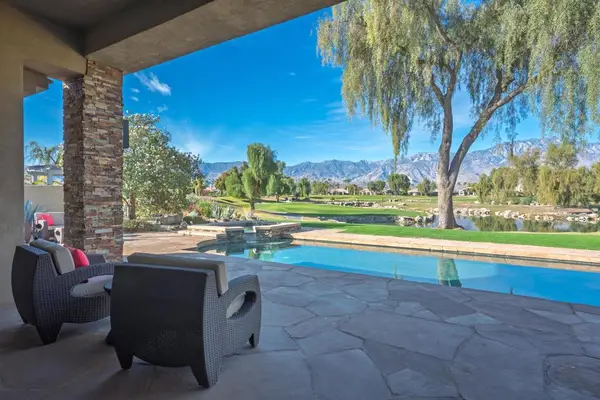 $1,399,000Active3 beds 4 baths2,724 sq. ft.
$1,399,000Active3 beds 4 baths2,724 sq. ft.33 Via Las Flores, Rancho Mirage, CA 92270
MLS# 219143569DAListed by: EQUITY UNION - Open Sun, 11am to 2pmNew
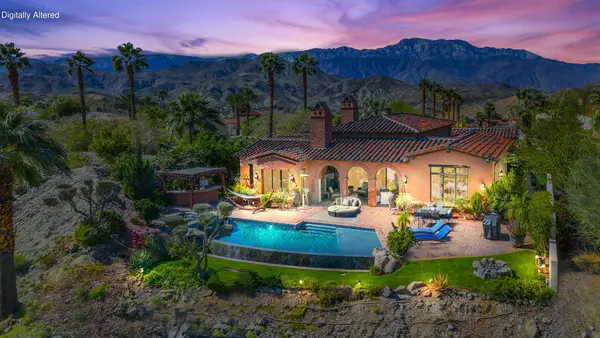 $4,125,000Active4 beds 5 baths3,922 sq. ft.
$4,125,000Active4 beds 5 baths3,922 sq. ft.14 Santa Rosa Mountain Lane, Rancho Mirage, CA 92270
MLS# 219143573DAListed by: CAPITIS REAL ESTATE - New
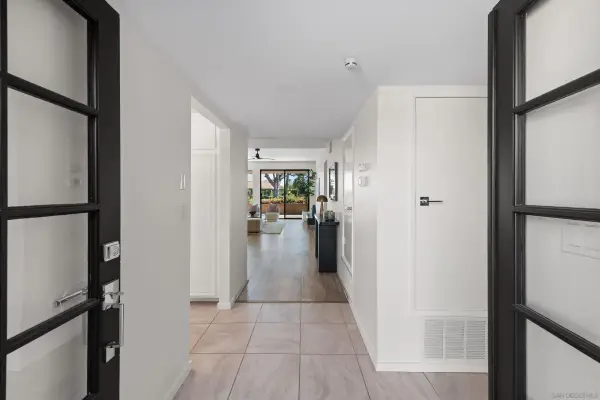 $499,900Active2 beds 2 baths1,320 sq. ft.
$499,900Active2 beds 2 baths1,320 sq. ft.19 Granada Dr, Rancho Mirage, CA 92270
MLS# 260004093Listed by: EXP REALTY OF CALIFORNIA, INC. - New
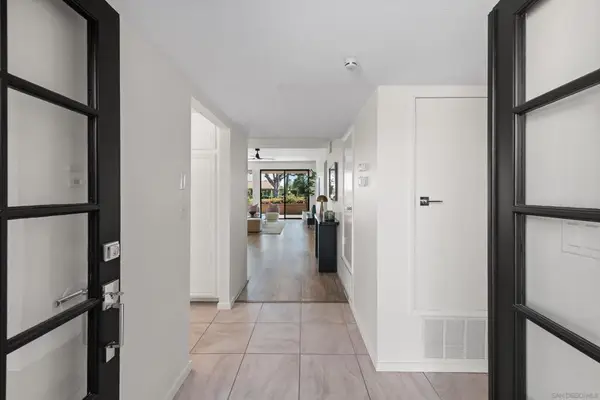 $499,900Active2 beds 2 baths1,320 sq. ft.
$499,900Active2 beds 2 baths1,320 sq. ft.19 Granada Dr, Rancho Mirage, CA 92270
MLS# 260004093SDListed by: EXP REALTY OF CALIFORNIA, INC. - New
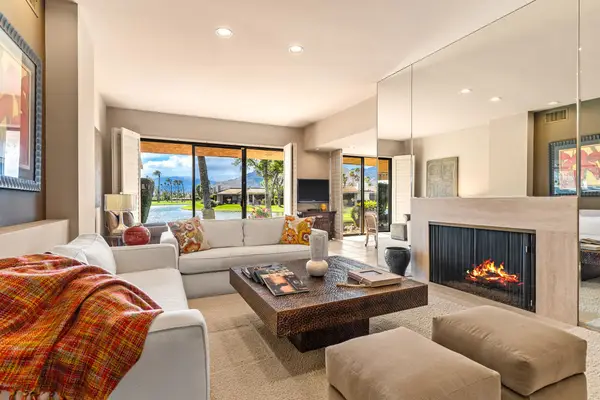 $949,000Active3 beds 3 baths2,668 sq. ft.
$949,000Active3 beds 3 baths2,668 sq. ft.47 Columbia Drive, Rancho Mirage, CA 92270
MLS# 219143540DAListed by: EQUITY UNION - New
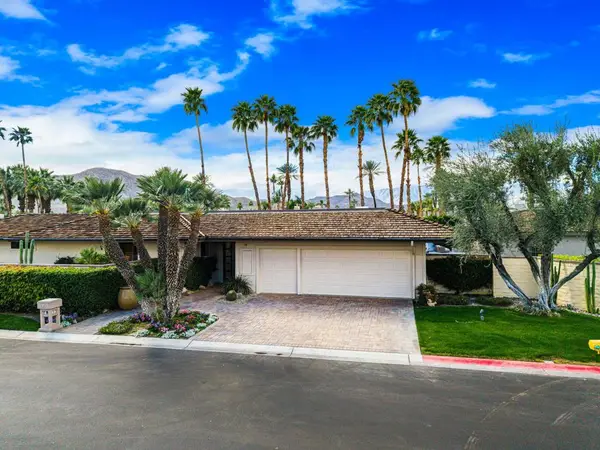 $1,295,000Active3 beds 3 baths3,249 sq. ft.
$1,295,000Active3 beds 3 baths3,249 sq. ft.141 Columbia Drive, Rancho Mirage, CA 92270
MLS# 219143537DAListed by: THUNDERBIRD REALTY - New
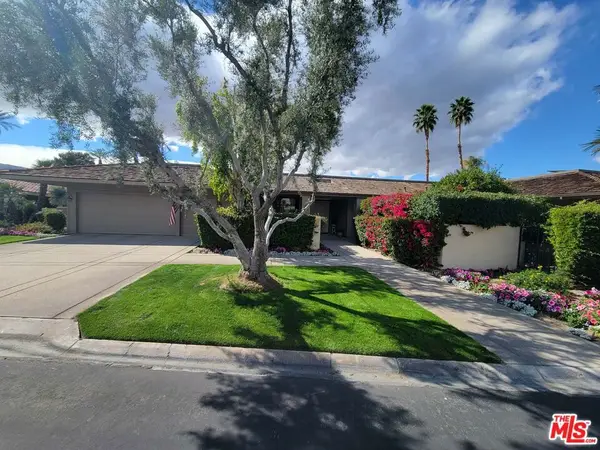 $699,000Active3 beds 3 baths2,561 sq. ft.
$699,000Active3 beds 3 baths2,561 sq. ft.11 Swarthmore Court, Rancho Mirage, CA 92270
MLS# 26654493Listed by: ESTEEM TEAM PROPERTIES

