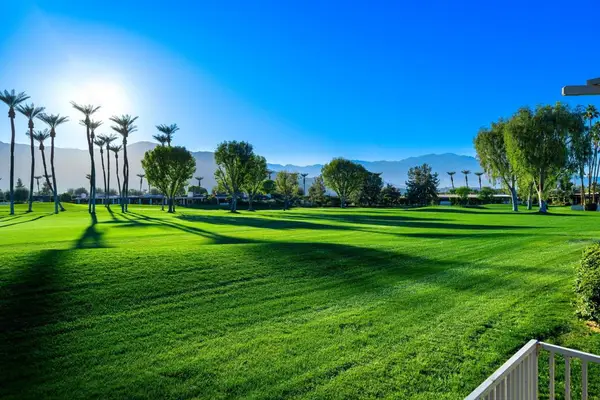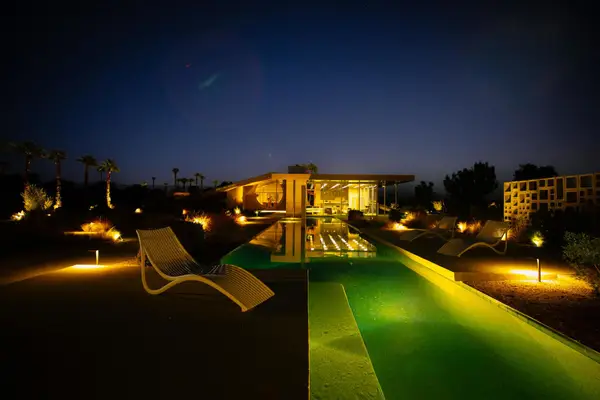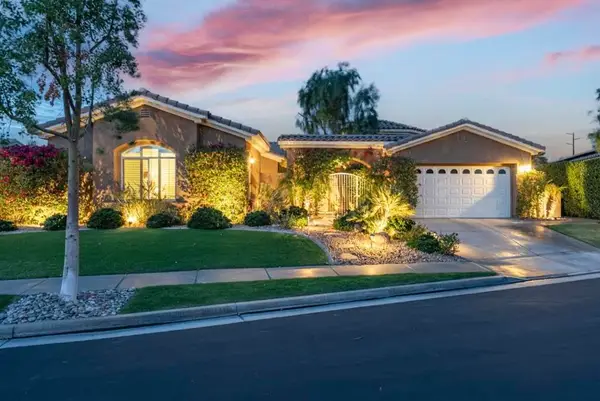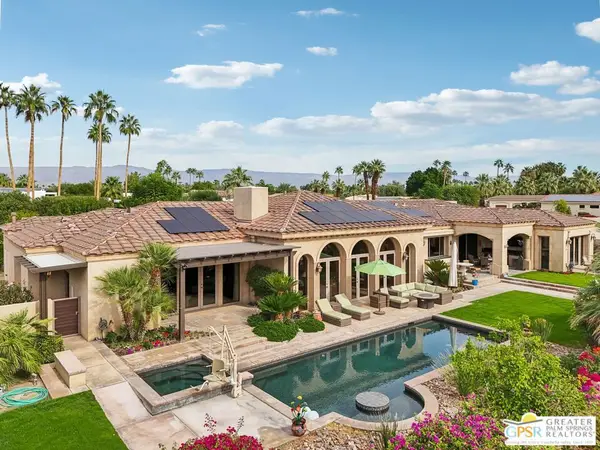15 Duke Drive, Rancho Mirage, CA 92270
Local realty services provided by:ERA Donahoe Realty
15 Duke Drive,Rancho Mirage, CA 92270
$999,000
- 3 Beds
- 3 Baths
- 2,694 sq. ft.
- Single family
- Active
Listed by: c muldoon luxury group, joyce r xavier
Office: equity union
MLS#:219138983
Source:CA_DAMLS
Price summary
- Price:$999,000
- Price per sq. ft.:$370.82
- Monthly HOA dues:$1,826
About this home
Experience luxury living at its finest in this elegant 3-bedroom, 3-bathroom home, perfectly situated on the prestigious third fairway of The Springs Country Club. This meticulously maintained property offers expansive breathtaking golf course views, combining sophistication and comfort for both relaxation and entertaining. The open-concept layout creates a seamless flow between the living, dining, and outdoor spaces, blending charm and functionality throughout. The inviting kitchen is equipped with modern appliances, ample counter space, and custom cabinetry, making it an ideal setting for entertaining guests or enjoying quiet meals at home. Each bedroom provides a cozy retreat, including two guest bedrooms, each with its own en suite bathroom for enhanced privacy and convenience. The primary suite stands out with a spa-like bathroom and direct access to the tranquil outdoor patio, offering the perfect sanctuary for relaxation. Enjoy the advantages of leased solar panels, which help reduce energy costs and support eco-friendly living without compromising comfort. Residents of The Springs Country Club have access to a wide array of exceptional amenities, including a brand-new redesigned championship golf course, new tennis & pickleball courts, a state-of-the-art fitness center, and a clubhouse featuring fine dining experiences. Whether taking in the panoramic views or immersing yourself in the vibrant community lifestyle, this home offers a unique opportunity to enjoy one of Rancho Mirage's most sought-after locations. Don't miss your chance to own this exquisite property and experience the best of desert living.
Contact an agent
Home facts
- Year built:1980
- Listing ID #:219138983
- Added:1 day(s) ago
- Updated:November 20, 2025 at 02:21 AM
Rooms and interior
- Bedrooms:3
- Total bathrooms:3
- Full bathrooms:3
- Living area:2,694 sq. ft.
Heating and cooling
- Cooling:Air Conditioning, Ceiling Fan(s), Central Air
- Heating:Fireplace(s), Forced Air
Structure and exterior
- Year built:1980
- Building area:2,694 sq. ft.
- Lot area:0.12 Acres
Utilities
- Water:Water District
- Sewer:Connected and Paid, In
Finances and disclosures
- Price:$999,000
- Price per sq. ft.:$370.82
New listings near 15 Duke Drive
- New
 $999,000Active3 beds 3 baths2,694 sq. ft.
$999,000Active3 beds 3 baths2,694 sq. ft.15 Duke Drive, Rancho Mirage, CA 92270
MLS# 219138983DAListed by: EQUITY UNION - New
 $999,000Active3 beds 3 baths2,694 sq. ft.
$999,000Active3 beds 3 baths2,694 sq. ft.15 Duke Drive, Rancho Mirage, CA 92270
MLS# 219138983DAListed by: EQUITY UNION - New
 $7,250,000Active5 beds 5 baths4,029 sq. ft.
$7,250,000Active5 beds 5 baths4,029 sq. ft.38850 Kelley Lane, Rancho Mirage, CA 92270
MLS# 219138691DAListed by: DESERT SOTHEBY'S INTERNATIONAL REALTY - New
 $7,250,000Active5 beds 5 baths4,029 sq. ft.
$7,250,000Active5 beds 5 baths4,029 sq. ft.38850 Kelley Lane, Rancho Mirage, CA 92270
MLS# 219138691Listed by: DESERT SOTHEBY'S INTERNATIONAL REALTY - New
 $5,850,000Active4 beds 5 baths4,062 sq. ft.
$5,850,000Active4 beds 5 baths4,062 sq. ft.3 Echo Lane, Rancho Mirage, CA 92270
MLS# 219138848Listed by: COMPASS - Open Tue, 11am to 1pmNew
 $1,079,000Active4 beds 4 baths2,893 sq. ft.
$1,079,000Active4 beds 4 baths2,893 sq. ft.6 Dickens Court, Rancho Mirage, CA 92270
MLS# 219138931PSListed by: REALTY TRUST - New
 $234,000Active1 beds 1 baths675 sq. ft.
$234,000Active1 beds 1 baths675 sq. ft.69850 Hwy 111 #11, Rancho Mirage, CA 92270
MLS# 219138939DAListed by: BENNION DEVILLE HOMES - New
 $234,000Active1 beds 1 baths675 sq. ft.
$234,000Active1 beds 1 baths675 sq. ft.69850 Hwy 111 #11, Rancho Mirage, CA 92270
MLS# 219138939Listed by: BENNION DEVILLE HOMES - New
 $3,700,000Active3 beds 4 baths4,587 sq. ft.
$3,700,000Active3 beds 4 baths4,587 sq. ft.20 Clancy Lane, Rancho Mirage, CA 92270
MLS# 25619595PSListed by: BERKSHIRE HATHAWAY HOME SERVICES CALIFORNIA PROPERTIES
