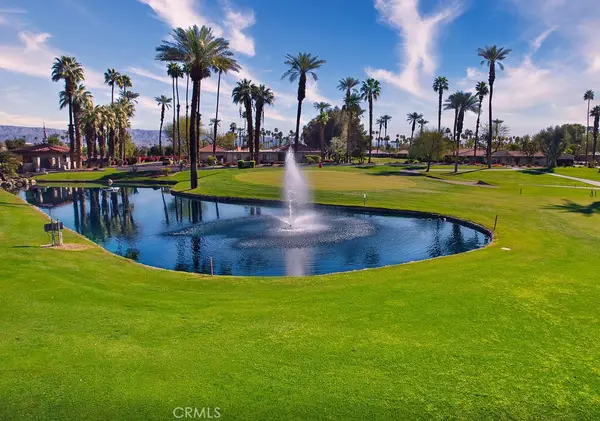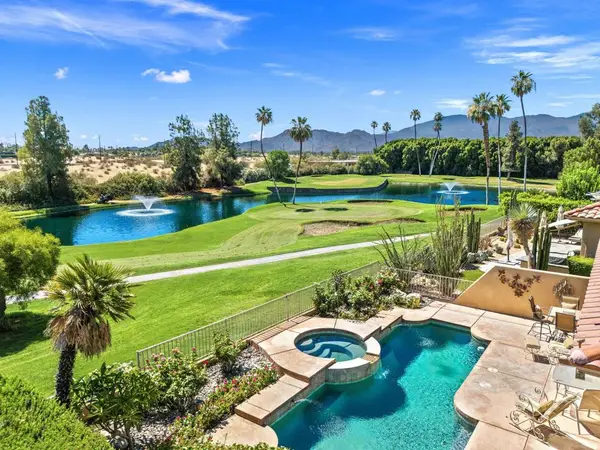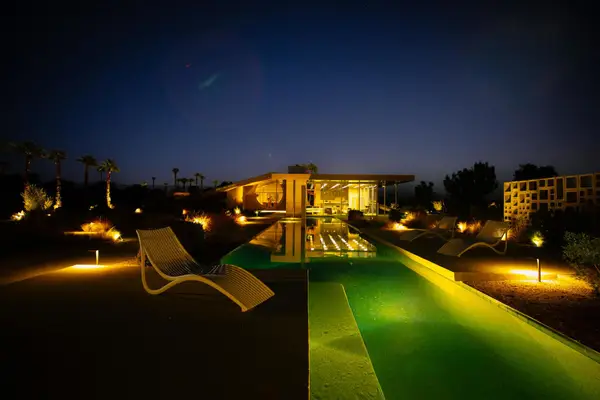34 La Cerra Drive, Rancho Mirage, CA 92270
Local realty services provided by:Nelson Shelton Real Estate ERA Powered
Listed by: encore premier group, david cardoza
Office: bennion deville homes
MLS#:219135399PS
Source:CRMLS
Price summary
- Price:$669,000
- Price per sq. ft.:$423.15
- Monthly HOA dues:$743
About this home
Discover elevated living in this impeccably remodeled 3-bedroom, 2-bathroom condo, ideally situated on a private corner lot overlooking the par-3 6th hole. Set back from the green for added tranquility, the home combines thoughtful design with premium upgrades throughout.Step inside to a spacious open floor plan, where every element has been carefully curated--from the dramatic 24x48 stone tile flooring to the striking floor-to-ceiling fireplace. The chef's kitchen is a centerpiece, featuring quartz countertops, an oversized island, and soft-close cabinetry that marry style with function.The spa-inspired bathrooms offer a serene escape, adorned with designer fixtures and sophisticated finishes. The master suite provides a peaceful retreat with a private en-suite and generous closet space, while two additional bedrooms offer flexibility for guests, a home office, or creative pursuits.Energy efficiency is a plus, thanks to assumable leased solar panels--an ideal solution amid rising utility costs.Enjoy breathtaking fairway views and the serenity of lush surroundings, perfect for relaxing or entertaining. As a resident of Sunrise Country Club, you'll have access to world-class amenities including golf, tennis, pickleball, fitness center, multiple pools, and on-site dining at the Grill and Dining Room.Located in the heart of Rancho Mirage, you're just minutes from premier shopping, entertainment, healthcare, and Palm Springs International Airport.
Contact an agent
Home facts
- Year built:1975
- Listing ID #:219135399PS
- Added:66 day(s) ago
- Updated:November 21, 2025 at 08:42 AM
Rooms and interior
- Bedrooms:3
- Total bathrooms:2
- Full bathrooms:2
- Living area:1,581 sq. ft.
Heating and cooling
- Cooling:Central Air
- Heating:Central, Fireplaces, Forced Air, Natural Gas
Structure and exterior
- Roof:Flat, Foam, Tile
- Year built:1975
- Building area:1,581 sq. ft.
- Lot area:0.05 Acres
Finances and disclosures
- Price:$669,000
- Price per sq. ft.:$423.15
New listings near 34 La Cerra Drive
- New
 $165,000Active2 beds 1 baths676 sq. ft.
$165,000Active2 beds 1 baths676 sq. ft.70260 Highway 111, Rancho Mirage, CA 92270
MLS# 219139054DAListed by: RE/MAX ALL-PRO - Open Sat, 11am to 1pmNew
 $559,000Active2 beds 2 baths1,647 sq. ft.
$559,000Active2 beds 2 baths1,647 sq. ft.30 Haig Drive, Rancho Mirage, CA 92270
MLS# OC25256338Listed by: COLDWELL BANKER REALTY - New
 $165,000Active2 beds 1 baths676 sq. ft.
$165,000Active2 beds 1 baths676 sq. ft.70260 Highway 111, Rancho Mirage, CA 92270
MLS# 219139054Listed by: RE/MAX ALL-PRO - Open Sat, 11am to 2pmNew
 $2,350,000Active4 beds 5 baths4,343 sq. ft.
$2,350,000Active4 beds 5 baths4,343 sq. ft.23 Ambassador Circle, Rancho Mirage, CA 92270
MLS# 25620689PSListed by: BENNION DEVILLE HOMES - New
 $579,000Active3 beds 3 baths1,724 sq. ft.
$579,000Active3 beds 3 baths1,724 sq. ft.185 Kavenish Drive, Rancho Mirage, CA 92270
MLS# 219139037DAListed by: COOL DIGS - New
 $4,150,000Active5 beds 6 baths6,106 sq. ft.
$4,150,000Active5 beds 6 baths6,106 sq. ft.4 Paradise Cove Court, Rancho Mirage, CA 92270
MLS# 25620401PSListed by: KELLER WILLIAMS LUXURY HOMES - New
 $999,000Active3 beds 3 baths2,694 sq. ft.
$999,000Active3 beds 3 baths2,694 sq. ft.15 Duke Drive, Rancho Mirage, CA 92270
MLS# 219138983Listed by: EQUITY UNION - New
 $7,250,000Active5 beds 5 baths4,029 sq. ft.
$7,250,000Active5 beds 5 baths4,029 sq. ft.38850 Kelley Lane, Rancho Mirage, CA 92270
MLS# 219138691DAListed by: DESERT SOTHEBY'S INTERNATIONAL REALTY - New
 $7,250,000Active5 beds 5 baths4,029 sq. ft.
$7,250,000Active5 beds 5 baths4,029 sq. ft.38850 Kelley Lane, Rancho Mirage, CA 92270
MLS# 219138691Listed by: DESERT SOTHEBY'S INTERNATIONAL REALTY - Open Sun, 11am to 2pmNew
 $5,850,000Active4 beds 5 baths4,062 sq. ft.
$5,850,000Active4 beds 5 baths4,062 sq. ft.3 Echo Lane, Rancho Mirage, CA 92270
MLS# 219138848Listed by: COMPASS
