447 Sunningdale Drive, Rancho Mirage, CA 92270
Local realty services provided by:ERA Excel Realty
447 Sunningdale Drive,Rancho Mirage, CA 92270
$495,000
- 2 Beds
- 2 Baths
- 1,535 sq. ft.
- Condominium
- Active
Listed by: jelmberg team
Office: kw coachella valley
MLS#:219134635DA
Source:CRMLS
Price summary
- Price:$495,000
- Price per sq. ft.:$322.48
- Monthly HOA dues:$777
About this home
Welcome to a vibrant, turnkey-furnished retreat in the heart of Mission Hills Country Club. This beautifully updated 2-bedroom, 2-bathroom condo offers approximately 1,535 sq. ft. of stylish living designed for comfort, entertaining, and effortless desert living. Soaring wood-beamed vaulted ceilings, two sleek fireplaces, and luxury vinyl plank flooring throughout create a warm yet modern aesthetic. The open-concept living and dining spaces are filled with natural light from expansive sliders that open to a private patio with stunning lake and mountain views--an ideal setting for morning coffee, sunset dinners, or relaxed outdoor lounging. Thoughtful upgrades shine throughout the home, including updated bathrooms with quartz countertops, bold designer wallpaper, solid-surface shower wall panels, and curated decor that blends contemporary sophistication with playful charm. A truly unique detail is the custom pocket door with inset vintage glass, designed to minimize sound from the laundry area while adding character and style. The bright kitchen flows seamlessly into the dining area, and the wet bar makes entertaining effortless. Plantation shutters and vaulted ceilings further enhance the home's airy, polished feel. The seller is motivated and open to negotiating the land lease renewal--bring your creativity. With a full-price offer, the seller will pay off the renewal fee. For land lease questions, please contact Susan Moua at (760) 883-1665, who manages the MHCC land lease department. Mission Hills Country Club offers a resort-style lifestyle with championship golf, tennis, pickleball, pools, spas, and a vibrant social scene, all set among picturesque citrus trees bearing grapefruit, oranges, and lemons. Ideally located just 15 minutes from Palm Springs International Airport, 45 minutes from Joshua Tree National Park, and two hours from Southern California's beaches, this home is the perfect desert escape or full-time residence.
Contact an agent
Home facts
- Year built:1981
- Listing ID #:219134635DA
- Added:248 day(s) ago
- Updated:February 21, 2026 at 02:20 PM
Rooms and interior
- Bedrooms:2
- Total bathrooms:2
- Full bathrooms:2
- Living area:1,535 sq. ft.
Heating and cooling
- Cooling:Central Air
- Heating:Central Furnace, Fireplaces, Forced Air
Structure and exterior
- Roof:Clay
- Year built:1981
- Building area:1,535 sq. ft.
- Lot area:0.05 Acres
Finances and disclosures
- Price:$495,000
- Price per sq. ft.:$322.48
New listings near 447 Sunningdale Drive
- New
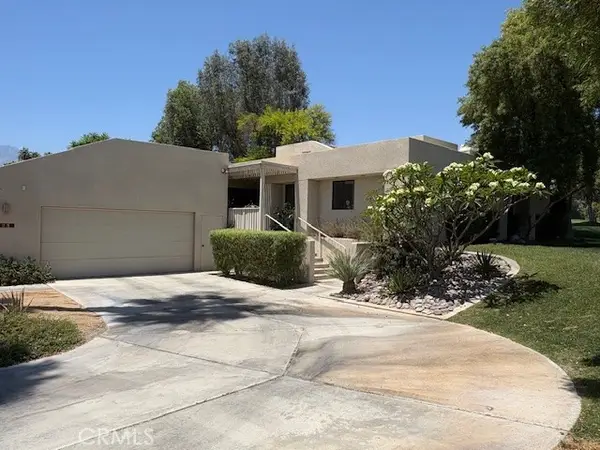 $359,000Active2 beds 2 baths1,743 sq. ft.
$359,000Active2 beds 2 baths1,743 sq. ft.23 Mission Court, Rancho Mirage, CA 92270
MLS# OC26038684Listed by: REALTY ONE GROUP WEST - Open Sun, 1 to 3pmNew
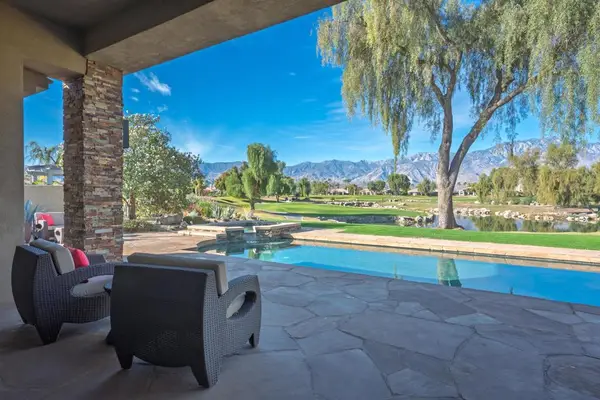 $1,399,000Active3 beds 4 baths2,724 sq. ft.
$1,399,000Active3 beds 4 baths2,724 sq. ft.33 Via Las Flores, Rancho Mirage, CA 92270
MLS# 219143569DAListed by: EQUITY UNION - Open Sun, 11am to 2pmNew
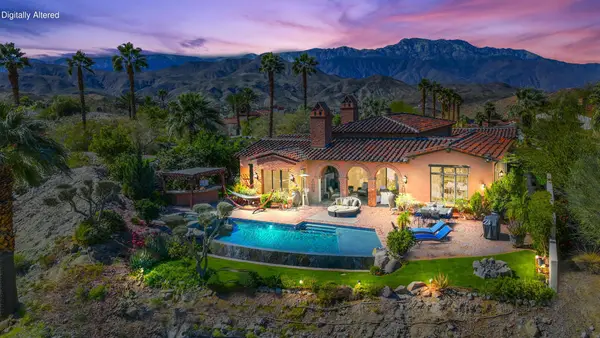 $4,125,000Active4 beds 5 baths3,922 sq. ft.
$4,125,000Active4 beds 5 baths3,922 sq. ft.14 Santa Rosa Mountain Lane, Rancho Mirage, CA 92270
MLS# 219143573DAListed by: CAPITIS REAL ESTATE - Open Sat, 12 to 3pmNew
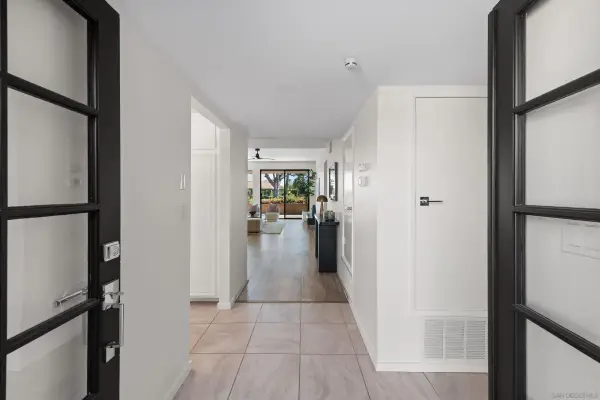 $499,900Active2 beds 2 baths1,320 sq. ft.
$499,900Active2 beds 2 baths1,320 sq. ft.19 Granada Dr, Rancho Mirage, CA 92270
MLS# 260004093Listed by: EXP REALTY OF CALIFORNIA, INC. - New
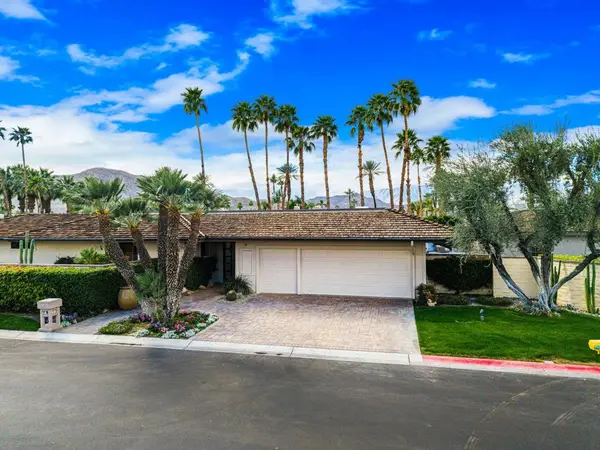 $1,295,000Active3 beds 3 baths3,249 sq. ft.
$1,295,000Active3 beds 3 baths3,249 sq. ft.141 Columbia Drive, Rancho Mirage, CA 92270
MLS# 219143537DAListed by: THUNDERBIRD REALTY - New
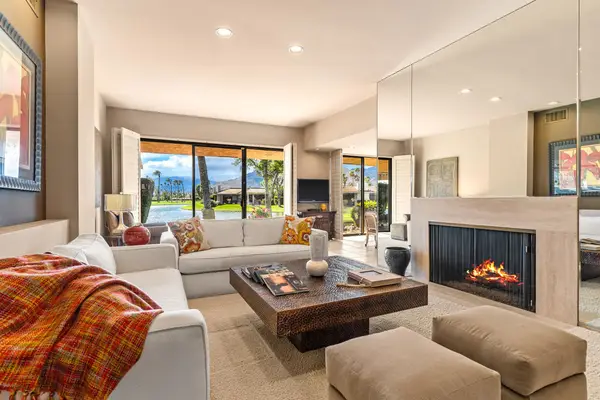 $949,000Active3 beds 3 baths2,668 sq. ft.
$949,000Active3 beds 3 baths2,668 sq. ft.47 Columbia Drive, Rancho Mirage, CA 92270
MLS# 219143540DAListed by: EQUITY UNION - Open Sat, 12 to 3pmNew
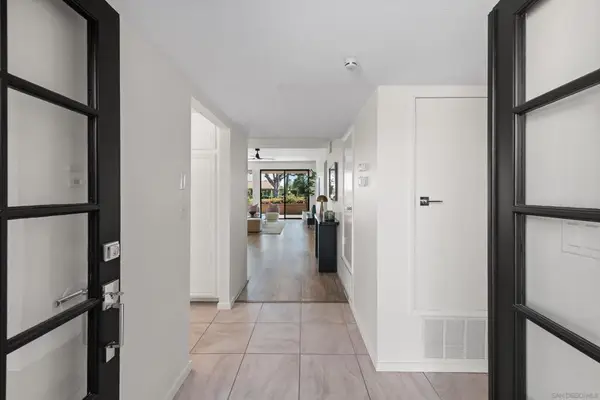 $499,900Active2 beds 2 baths1,320 sq. ft.
$499,900Active2 beds 2 baths1,320 sq. ft.19 Granada Dr, Rancho Mirage, CA 92270
MLS# 260004093SDListed by: EXP REALTY OF CALIFORNIA, INC. - New
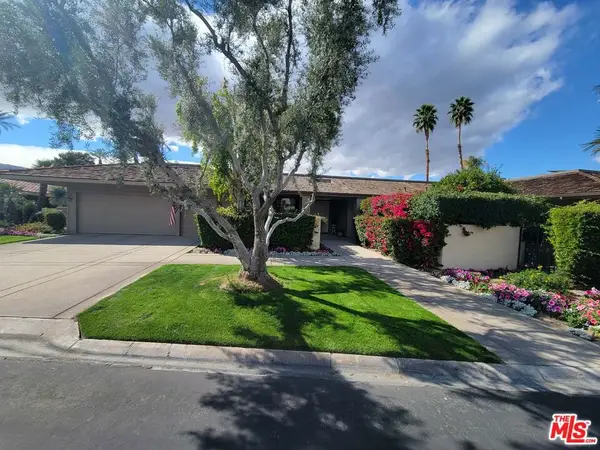 $699,000Active3 beds 3 baths2,561 sq. ft.
$699,000Active3 beds 3 baths2,561 sq. ft.11 Swarthmore Court, Rancho Mirage, CA 92270
MLS# 26654493Listed by: ESTEEM TEAM PROPERTIES - New
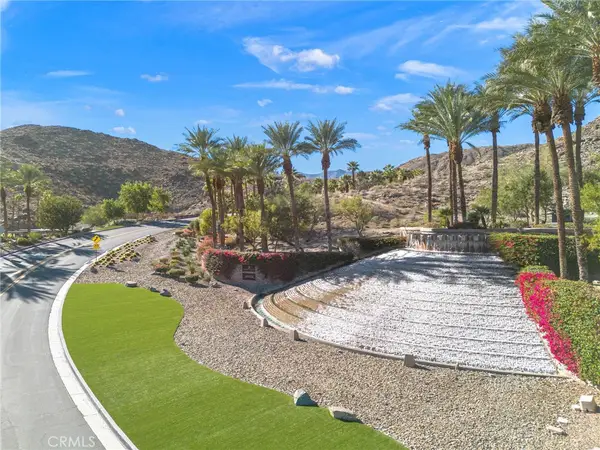 $1,795,000Active0.54 Acres
$1,795,000Active0.54 Acres14 Verde Vista, Rancho Mirage, CA 92270
MLS# PV26038049Listed by: VISTA SOTHEBY'S INTERNATIONAL REALTY - Open Sun, 12 to 2pmNew
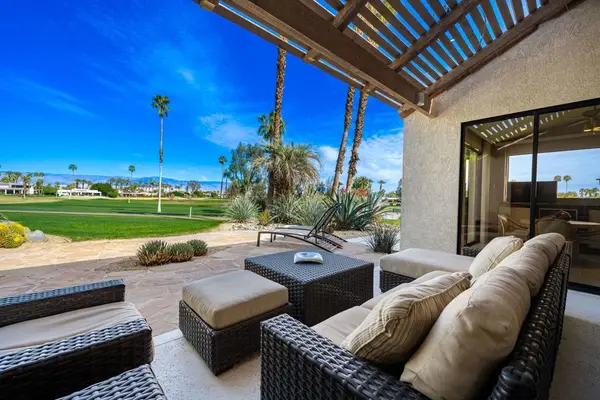 $726,500Active3 beds 3 baths2,751 sq. ft.
$726,500Active3 beds 3 baths2,751 sq. ft.10007 Sunningdale Drive, Rancho Mirage, CA 92270
MLS# 219143519DAListed by: BENNION DEVILLE HOMES

