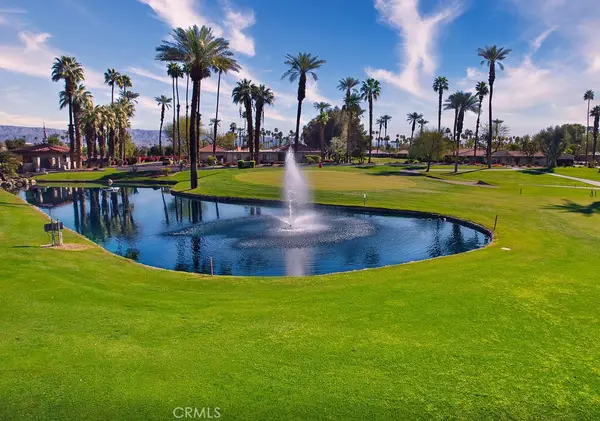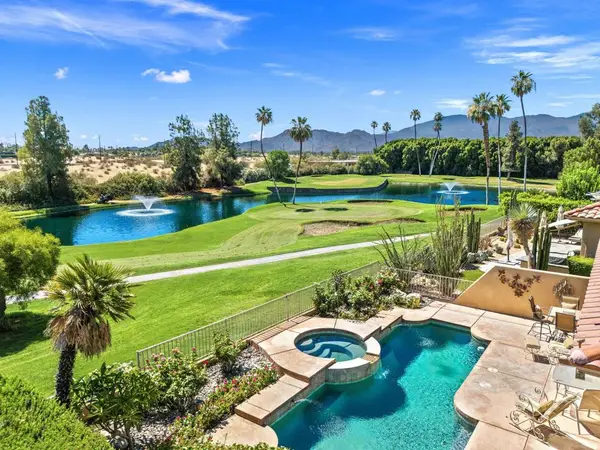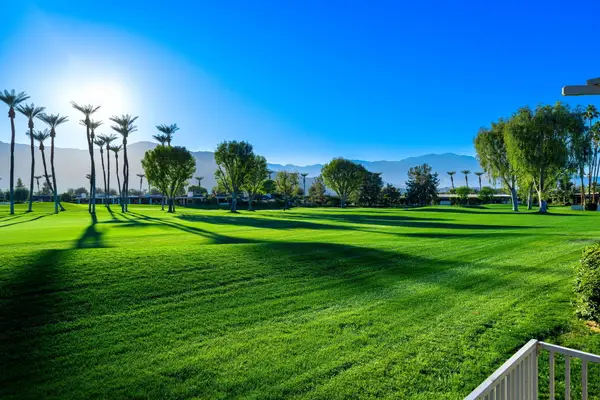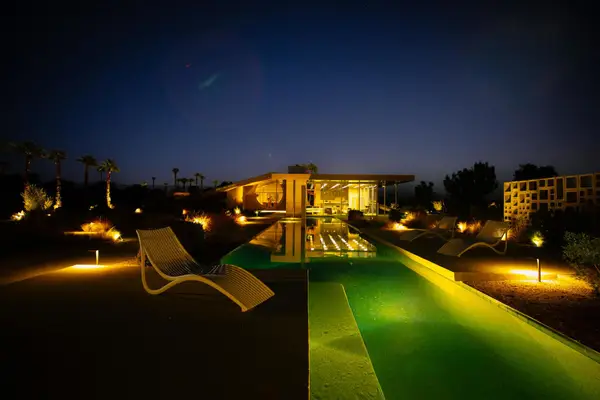56 Mayfair Drive, Rancho Mirage, CA 92270
Local realty services provided by:ERA North Orange County Real Estate
56 Mayfair Drive,Rancho Mirage, CA 92270
$1,900,000
- 3 Beds
- 3 Baths
- - sq. ft.
- Single family
- Sold
Listed by: kymberly dias, david tallman
Office: bennion deville homes
MLS#:219134853
Source:CA_DAMLS
Sorry, we are unable to map this address
Price summary
- Price:$1,900,000
- Monthly HOA dues:$1,450
About this home
Welcome to Morningside, where timeless design meets modern comfort. This 3 bed, 3 bath 4,064 SF home offers soaring ceilings, abundant natural light, and expansive western views. The generous floor plan includes a formal living room with wet bar, a spacious dining area, a bright family room, and a stunning kitchen with a seamless three-sided sink window overlooking the pool and mountains. Each bedroom is oversized, including a guest suite with a private sitting room/office. Outdoors, enjoy a large private pool and spa, fenced yard, and a pergola-covered patio perfect for entertaining. Additional highlights include a 2-car plus golf cart garage and an owned whole-house water filtration/softener system. Renovated in 2008 with timeless finishes, this home is in excellent condition and ready to enjoy.
Contact an agent
Home facts
- Year built:1989
- Listing ID #:219134853
- Added:77 day(s) ago
- Updated:November 21, 2025 at 07:31 AM
Rooms and interior
- Bedrooms:3
- Total bathrooms:3
- Full bathrooms:1
Heating and cooling
- Cooling:Air Conditioning, Zoned
- Heating:Fireplace(s), Forced Air, Natural Gas, Zoned
Structure and exterior
- Roof:Foam, Tile
- Year built:1989
Utilities
- Water:Water District
- Sewer:Connected and Paid, In
Finances and disclosures
- Price:$1,900,000
New listings near 56 Mayfair Drive
- New
 $165,000Active2 beds 1 baths676 sq. ft.
$165,000Active2 beds 1 baths676 sq. ft.70260 Highway 111, Rancho Mirage, CA 92270
MLS# 219139054DAListed by: RE/MAX ALL-PRO - Open Sat, 11am to 1pmNew
 $559,000Active2 beds 2 baths1,647 sq. ft.
$559,000Active2 beds 2 baths1,647 sq. ft.30 Haig Drive, Rancho Mirage, CA 92270
MLS# OC25256338Listed by: COLDWELL BANKER REALTY - New
 $165,000Active2 beds 1 baths676 sq. ft.
$165,000Active2 beds 1 baths676 sq. ft.70260 Highway 111, Rancho Mirage, CA 92270
MLS# 219139054Listed by: RE/MAX ALL-PRO - Open Sat, 11am to 2pmNew
 $2,350,000Active4 beds 5 baths4,343 sq. ft.
$2,350,000Active4 beds 5 baths4,343 sq. ft.23 Ambassador Circle, Rancho Mirage, CA 92270
MLS# 25620689PSListed by: BENNION DEVILLE HOMES - New
 $579,000Active3 beds 3 baths1,724 sq. ft.
$579,000Active3 beds 3 baths1,724 sq. ft.185 Kavenish Drive, Rancho Mirage, CA 92270
MLS# 219139037DAListed by: COOL DIGS - New
 $4,150,000Active5 beds 6 baths6,106 sq. ft.
$4,150,000Active5 beds 6 baths6,106 sq. ft.4 Paradise Cove Court, Rancho Mirage, CA 92270
MLS# 25620401PSListed by: KELLER WILLIAMS LUXURY HOMES - New
 $999,000Active3 beds 3 baths2,694 sq. ft.
$999,000Active3 beds 3 baths2,694 sq. ft.15 Duke Drive, Rancho Mirage, CA 92270
MLS# 219138983Listed by: EQUITY UNION - New
 $7,250,000Active5 beds 5 baths4,029 sq. ft.
$7,250,000Active5 beds 5 baths4,029 sq. ft.38850 Kelley Lane, Rancho Mirage, CA 92270
MLS# 219138691DAListed by: DESERT SOTHEBY'S INTERNATIONAL REALTY - New
 $7,250,000Active5 beds 5 baths4,029 sq. ft.
$7,250,000Active5 beds 5 baths4,029 sq. ft.38850 Kelley Lane, Rancho Mirage, CA 92270
MLS# 219138691Listed by: DESERT SOTHEBY'S INTERNATIONAL REALTY - Open Sun, 11am to 2pmNew
 $5,850,000Active4 beds 5 baths4,062 sq. ft.
$5,850,000Active4 beds 5 baths4,062 sq. ft.3 Echo Lane, Rancho Mirage, CA 92270
MLS# 219138848Listed by: COMPASS
