1025 Cabris Lane, Roseville, CA 95747
Local realty services provided by:ERA Carlile Realty Group
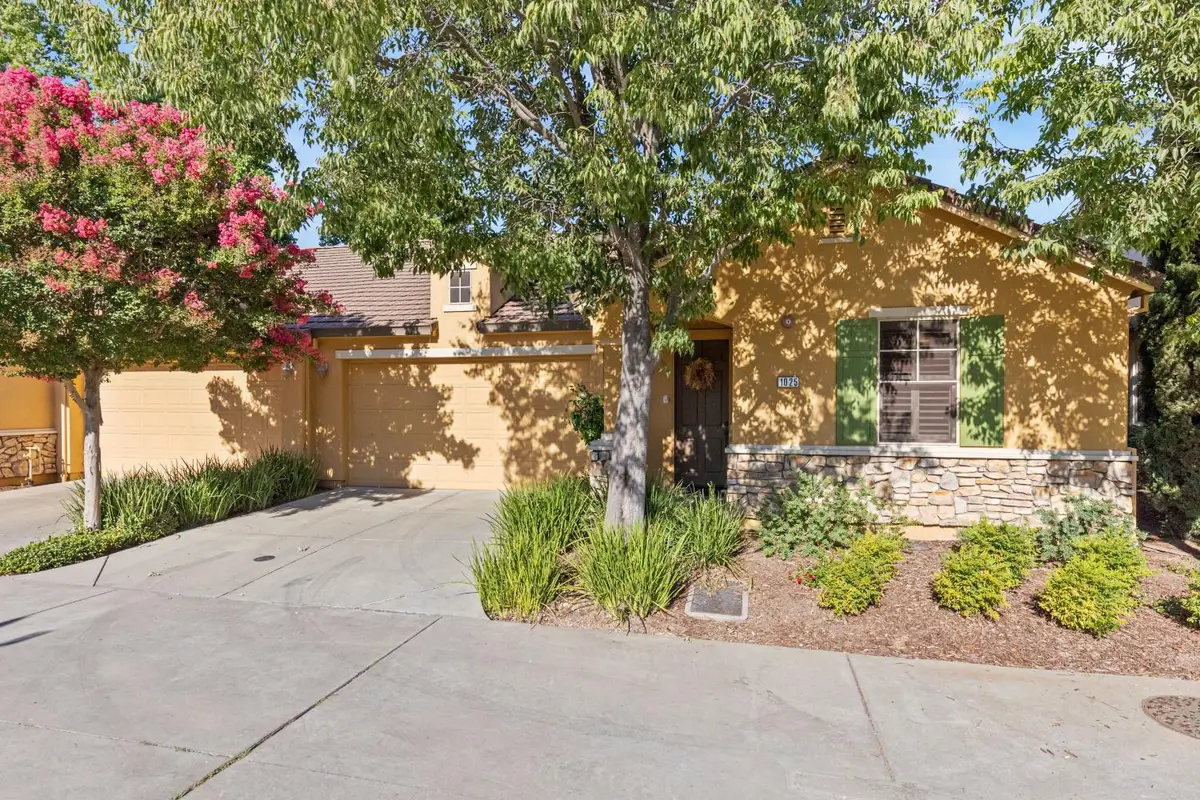
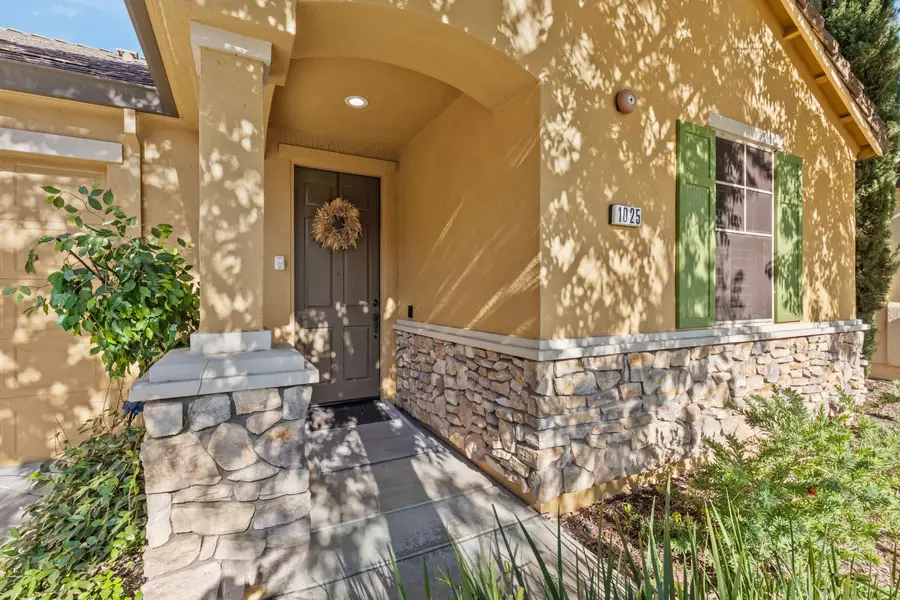
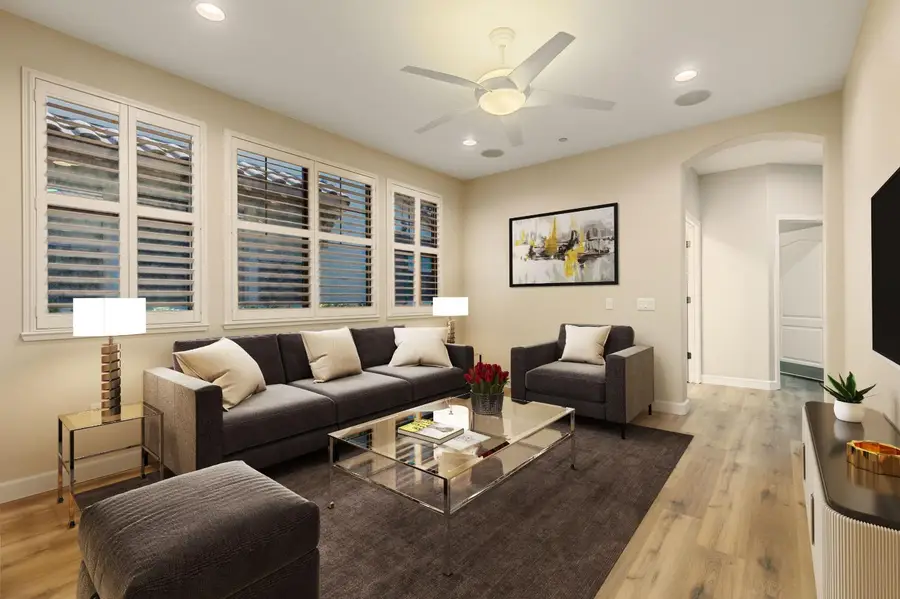
1025 Cabris Lane,Roseville, CA 95747
$429,000
- 2 Beds
- 2 Baths
- 1,163 sq. ft.
- Single family
- Pending
Listed by:bret cochran
Office:redfin corporation
MLS#:225087287
Source:MFMLS
Price summary
- Price:$429,000
- Price per sq. ft.:$368.87
- Monthly HOA dues:$471
About this home
Welcome to your dream home in Eskaton Village Roseville! RECENT IMPROVEMENTS include interior paint (2025), laminate floors (2023), HVAC system (2022), water heater (2021). The open concept floor plan creates an inviting space for entertaining friends and family. The kitchen boasts gorgeous GRANITE countertops and plenty of storage. The master suite features a spa-like bathroom with a Leisure Life WALK-IN SOAKING TUB and spacious walk-in closet. The additional bedroom is generously sized and offers a variety of uses. As a resident of Eskaton Village you'll enjoy HOA maintained landscaping and access to a range of amenities designed to enhance your lifestyle. The community features a clubhouse, cafe, fitness center, swimming pool, walking trails, 24/7 security and more. Engage in social activities, join clubs or simply savor the tranquility of this well-established neighborhood. Conveniently located near shopping, dining and entertainment options, as well as medical facilities, this home offers the perfect balance of serenity and accessibility. Don't miss this incredible opportunity to own a WELL PRICED, comfortable, move-in ready home in Eskaton Village Roseville!
Contact an agent
Home facts
- Year built:2007
- Listing Id #:225087287
- Added:746 day(s) ago
- Updated:August 16, 2025 at 07:12 AM
Rooms and interior
- Bedrooms:2
- Total bathrooms:2
- Full bathrooms:2
- Living area:1,163 sq. ft.
Heating and cooling
- Cooling:Central
- Heating:Central, Gas
Structure and exterior
- Year built:2007
- Building area:1,163 sq. ft.
- Lot area:0.07 Acres
Utilities
- Sewer:In & Connected
Finances and disclosures
- Price:$429,000
- Price per sq. ft.:$368.87
New listings near 1025 Cabris Lane
- New
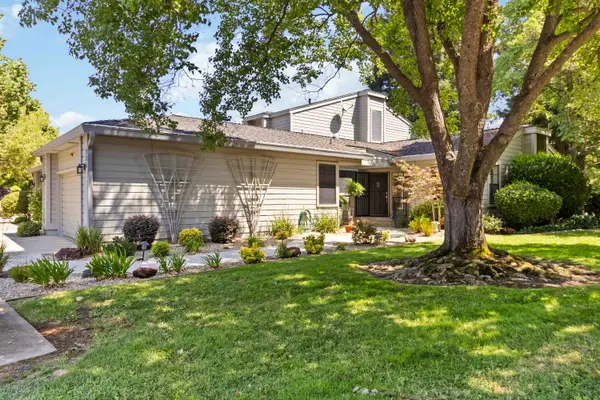 $549,000Active3 beds 3 baths2,380 sq. ft.
$549,000Active3 beds 3 baths2,380 sq. ft.324 W Saint Andrews Drive, Roseville, CA 95678
MLS# 225098886Listed by: GUIDE REAL ESTATE - New
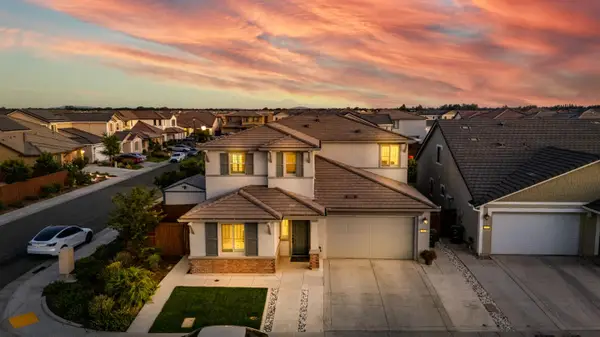 $809,999Active4 beds 4 baths3,033 sq. ft.
$809,999Active4 beds 4 baths3,033 sq. ft.3088 NE Brandenburber Drive, Roseville, CA 95747
MLS# 225105104Listed by: EXP REALTY OF NORTHERN CALIFORNIA, INC. - New
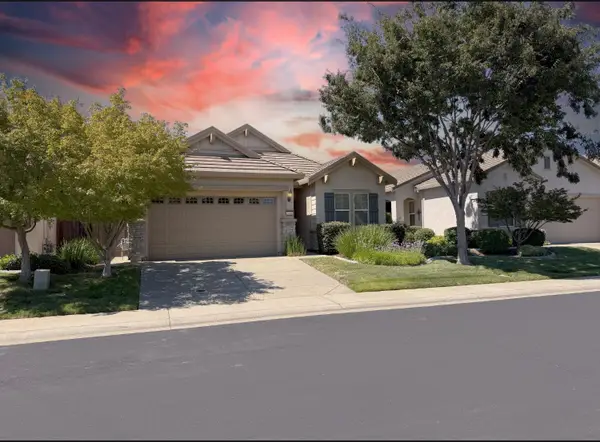 $555,000Active3 beds 2 baths1,645 sq. ft.
$555,000Active3 beds 2 baths1,645 sq. ft.2144 Arlington Drive, Roseville, CA 95747
MLS# 225105344Listed by: FX REALTY - New
 $530,000Active2 beds 2 baths1,373 sq. ft.
$530,000Active2 beds 2 baths1,373 sq. ft.1329 Marseille Lane, Roseville, CA 95747
MLS# 225108102Listed by: WINDERMERE SIGNATURE PROPERTIES ROCKLIN - New
 $729,000Active3 beds 2 baths2,083 sq. ft.
$729,000Active3 beds 2 baths2,083 sq. ft.2106 Van Ness Drive, Roseville, CA 95661
MLS# 225108357Listed by: EXP REALTY OF CALIFORNIA INC. - New
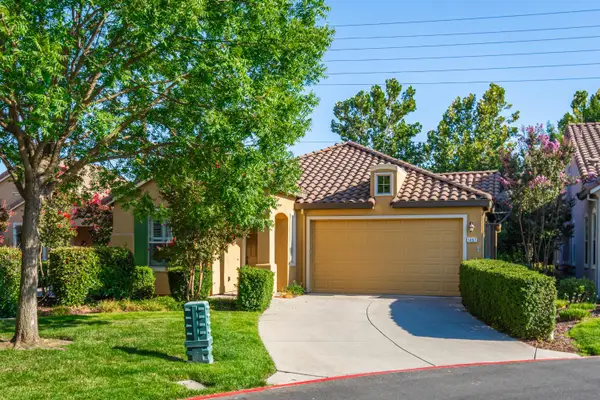 $574,000Active2 beds 2 baths1,645 sq. ft.
$574,000Active2 beds 2 baths1,645 sq. ft.1457 Marseille Lane, Roseville, CA 95747
MLS# 225108216Listed by: EXP REALTY OF CALIFORNIA INC. - New
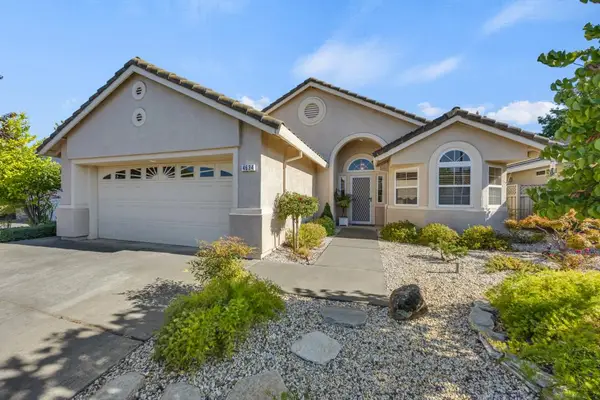 $495,000Active2 beds 2 baths1,334 sq. ft.
$495,000Active2 beds 2 baths1,334 sq. ft.4634 Wanderlust Loop, Roseville, CA 95747
MLS# 225107930Listed by: DREHER & ASSOCIATES INC. - New
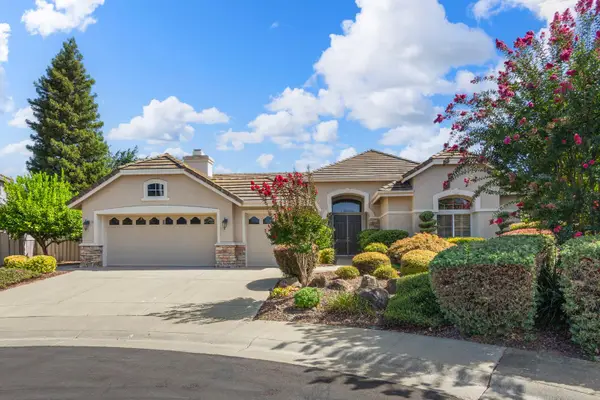 $729,000Active3 beds 3 baths2,287 sq. ft.
$729,000Active3 beds 3 baths2,287 sq. ft.533 Washoe Court, Roseville, CA 95747
MLS# 225093028Listed by: COLDWELL BANKER SUN RIDGE REAL ESTATE - New
 $2,549,000Active4 beds 7 baths4,630 sq. ft.
$2,549,000Active4 beds 7 baths4,630 sq. ft.4024 Ravensworth Place, Roseville, CA 95747
MLS# 225108039Listed by: WATERHOUSE MANAGEMENT CORP - New
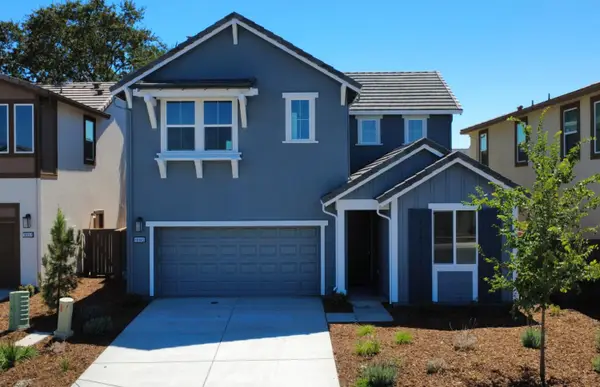 $625,000Active3 beds 3 baths1,884 sq. ft.
$625,000Active3 beds 3 baths1,884 sq. ft.10145 Burke Street, Roseville, CA 95747
MLS# 225108184Listed by: TIM LEWIS COMMUNITIES

