2073 Challenger Way, Roseville, CA 95747
Local realty services provided by:ERA Carlile Realty Group
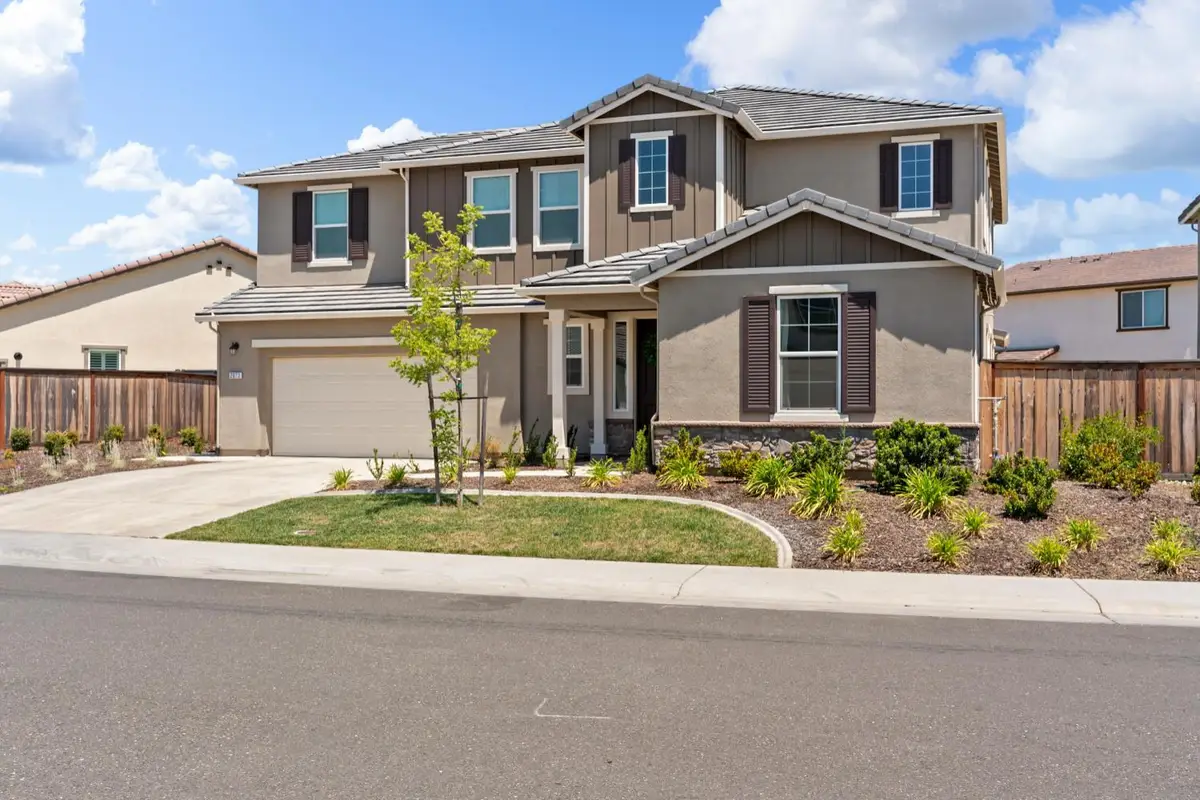
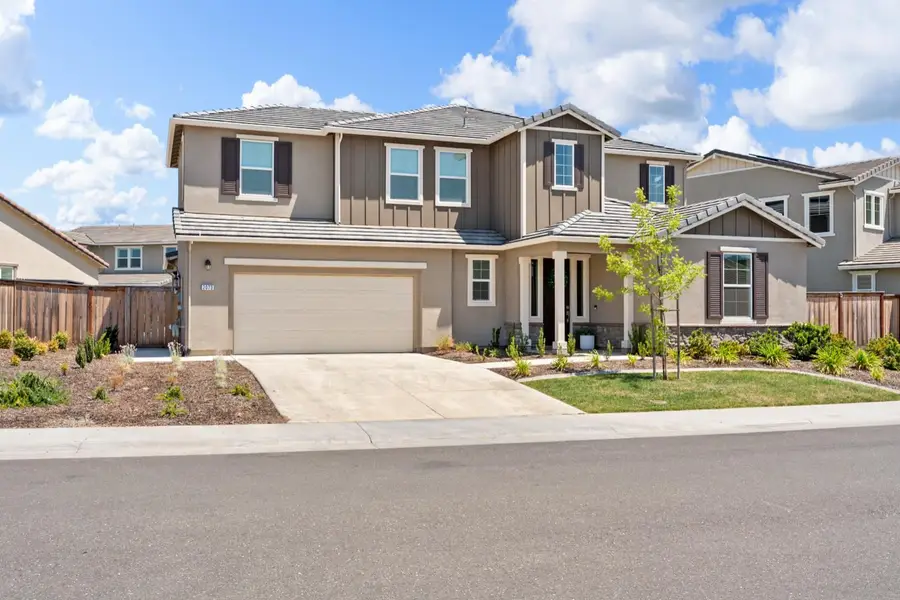
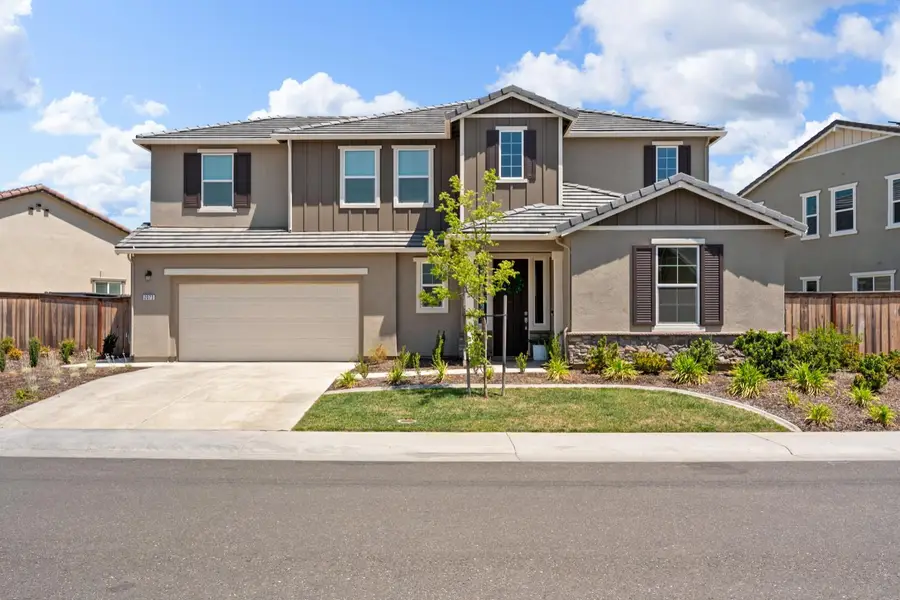
2073 Challenger Way,Roseville, CA 95747
$850,000
- 4 Beds
- 4 Baths
- 3,159 sq. ft.
- Single family
- Active
Upcoming open houses
- Sun, Aug 2411:00 am - 01:00 pm
Listed by:igor musiyets
Office:realty one group complete
MLS#:225094022
Source:MFMLS
Price summary
- Price:$850,000
- Price per sq. ft.:$269.07
About this home
Welcome to Magnolia at Fiddyment Farm, where comfort, style, and community meet. This light-filled home features 10-ft ceilings, 8-ft doors, and a bright open-concept layout. Downstairs includes a full bedroom and bath, plus a versatile multipurpose room that can double as a fifth bedroom, office, or playroom. The kitchen boasts a full backsplash, large island, and waterproof vinyl plank flooring that runs throughout the main level. Upstairs, enjoy a spacious secondary living room perfect for a media room or homework zone. The luxurious primary suite offers a spa-like bath with a standalone soaking tub. Step outside to a large covered patio and a generous backyard with possible RV or boat access, plus a rare drive-through garage doorideal for extra storage, toys, or entertaining. Enjoy energy efficiency with OWNED solar, helping you save on utilities year round. Located near top-rated schools and within walking distance to Pistachio Regional Park with proposed skate park, pickleball, tennis, futsal courts, and scenic walking trails throughout the neighborhood. This is your chance to own a beautifully upgraded home in one of Roseville's most desirable communities. Don't miss out!
Contact an agent
Home facts
- Year built:2023
- Listing Id #:225094022
- Added:34 day(s) ago
- Updated:August 20, 2025 at 07:41 PM
Rooms and interior
- Bedrooms:4
- Total bathrooms:4
- Full bathrooms:3
- Living area:3,159 sq. ft.
Heating and cooling
- Cooling:Central
- Heating:Central
Structure and exterior
- Roof:Shingle
- Year built:2023
- Building area:3,159 sq. ft.
- Lot area:0.18 Acres
Utilities
- Sewer:Public Sewer
Finances and disclosures
- Price:$850,000
- Price per sq. ft.:$269.07
New listings near 2073 Challenger Way
- New
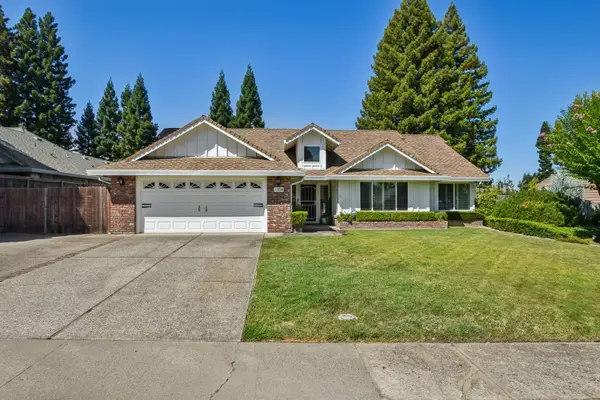 $779,000Active3 beds 2 baths1,788 sq. ft.
$779,000Active3 beds 2 baths1,788 sq. ft.1304 Ridgecrest Way, Roseville, CA 95661
MLS# 225106193Listed by: REDFIN CORPORATION - New
 $729,900Active3 beds 2 baths2,654 sq. ft.
$729,900Active3 beds 2 baths2,654 sq. ft.8582 Las Brisas Circle, Roseville, CA 95747
MLS# 225109440Listed by: EXP REALTY OF CALIFORNIA INC. - New
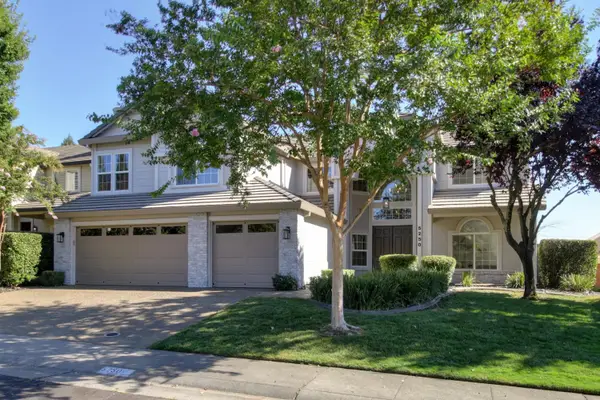 $1,374,900Active5 beds 3 baths3,957 sq. ft.
$1,374,900Active5 beds 3 baths3,957 sq. ft.5250 Fenton Way, Granite Bay, CA 95746
MLS# 225109570Listed by: 1ST CHOICE REALTY & ASSOCIATES - New
 $725,000Active3 beds 4 baths2,766 sq. ft.
$725,000Active3 beds 4 baths2,766 sq. ft.6185 Element Lane, Roseville, CA 95747
MLS# 225109640Listed by: GREENSIDE PROPERTIES - New
 $745,000Active5 beds 3 baths2,162 sq. ft.
$745,000Active5 beds 3 baths2,162 sq. ft.637 Twinwood Loop, Roseville, CA 95678
MLS# 225108466Listed by: BETTER HOMES AND GARDENS RE - Open Sat, 2 to 4pmNew
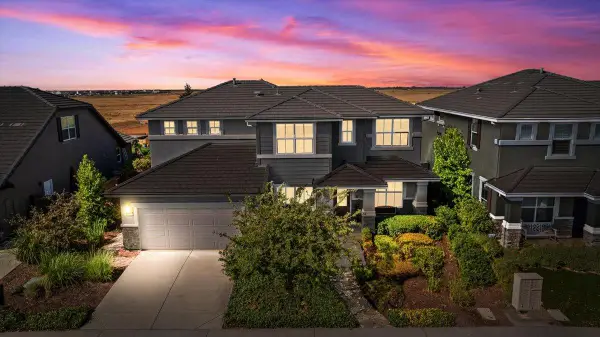 $900,000Active5 beds 3 baths3,223 sq. ft.
$900,000Active5 beds 3 baths3,223 sq. ft.8249 Fort Collins Way, Roseville, CA 95747
MLS# 225108803Listed by: RE/MAX GOLD - New
 $635,000Active4 beds 2 baths1,879 sq. ft.
$635,000Active4 beds 2 baths1,879 sq. ft.5105 Limington Street, Roseville, CA 95747
MLS# 225109078Listed by: SHOWCASE REAL ESTATE - Open Fri, 4 to 6pmNew
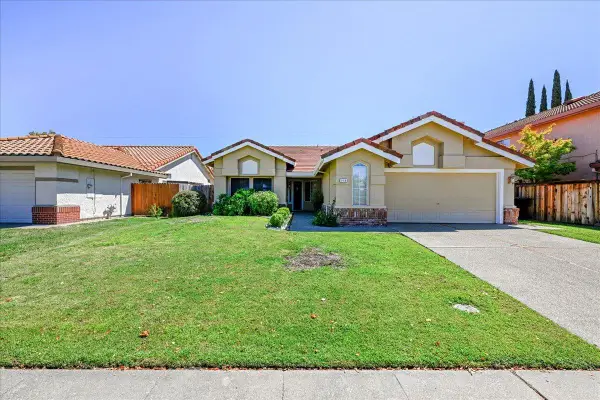 $615,000Active4 beds 2 baths1,682 sq. ft.
$615,000Active4 beds 2 baths1,682 sq. ft.1418 Lorimer Way, Roseville, CA 95747
MLS# 225108437Listed by: CENTURY 21 SELECT REAL ESTATE - New
 $384,950Active2 beds 2 baths1,016 sq. ft.
$384,950Active2 beds 2 baths1,016 sq. ft.501 Gibson Drive #1014, Roseville, CA 95678
MLS# 225109454Listed by: REALTY POINT - Open Fri, 4 to 6pmNew
 $575,000Active3 beds 3 baths1,848 sq. ft.
$575,000Active3 beds 3 baths1,848 sq. ft.1224 Lavande Drive, Roseville, CA 95747
MLS# 225107079Listed by: THE ADVANTAGE GROUP

