3185 SE River Bank Court, Roseville, CA 95747
Local realty services provided by:ERA Carlile Realty Group
3185 SE River Bank Court,Roseville, CA 95747
$1,250,000
- 5 Beds
- 4 Baths
- 4,181 sq. ft.
- Single family
- Active
Listed by:steve birdsong
Office:welch realty group
MLS#:225122899
Source:MFMLS
Price summary
- Price:$1,250,000
- Price per sq. ft.:$298.97
- Monthly HOA dues:$140
About this home
Welcome to this beautifully upgraded 5-bedroom, 3.5-bath Roseville home with a 4-car garage, backing to a private nature preserve greenbelt no rear neighbors ever! The chef's kitchen features quartz countertops with full-slab backsplash, double ovens, counter-depth fridge, pot filler, and butler's pantry. Highlights include Life-Proof LVP flooring, custom dry bar, mudroom, entry bench, and a 5th bedroom/office with French doors. The primary suite offers a custom glass shower, fireplace accent wall, built-in coffee bar with fridge, and a designer walk-in closet. Upgrades continue with custom window shutters, Nest dual-zone thermostats, Vivint security system, new HVAC coil, stair rail updates, and a chandelier with Bluetooth switch. Energy-efficient features include 38-panel whole-house solar with dual inverters, 8-panel pool solar with variable speed pump, EV charger, programmable pool vacuum, and Leaf Filter gutter guards (lifetime warranty). Outdoor living shines with a driveway extension for boat/RV parking, new exterior paint, aluminum gazebo with outdoor TV, biometric lock, and access to a residents-only gated park. Truly move-in ready and designed for modern living
Contact an agent
Home facts
- Year built:2009
- Listing ID #:225122899
- Added:1 day(s) ago
- Updated:September 19, 2025 at 10:17 AM
Rooms and interior
- Bedrooms:5
- Total bathrooms:4
- Full bathrooms:3
- Living area:4,181 sq. ft.
Heating and cooling
- Cooling:Ceiling Fan(s), Central
- Heating:Central, Fireplace(s), Natural Gas
Structure and exterior
- Roof:Tile
- Year built:2009
- Building area:4,181 sq. ft.
- Lot area:0.32 Acres
Utilities
- Sewer:Public Sewer
Finances and disclosures
- Price:$1,250,000
- Price per sq. ft.:$298.97
New listings near 3185 SE River Bank Court
- New
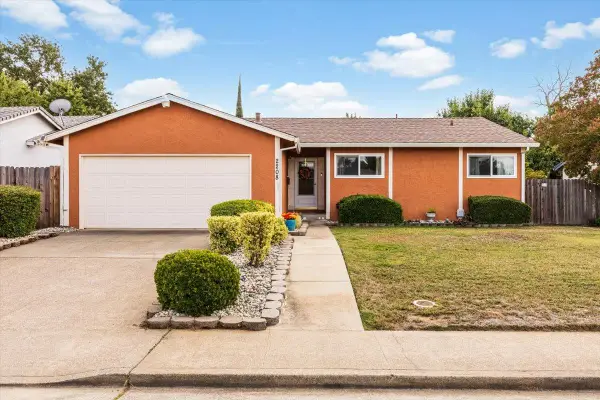 $480,000Active3 beds 1 baths1,168 sq. ft.
$480,000Active3 beds 1 baths1,168 sq. ft.2208 N Cirby Way, Roseville, CA 95661
MLS# 225117930Listed by: CENTURY 21 SELECT REAL ESTATE - Open Sat, 2:30 to 4:30pmNew
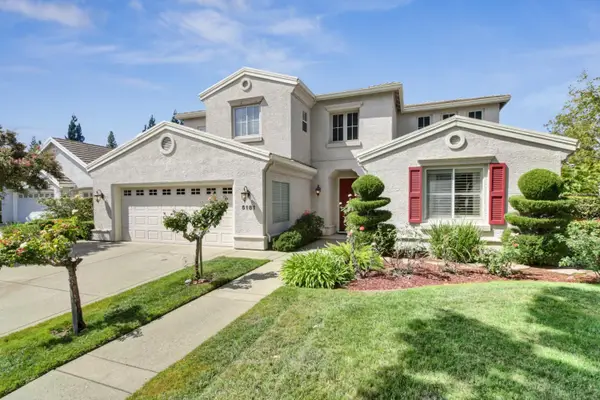 $979,000Active4 beds 4 baths3,164 sq. ft.
$979,000Active4 beds 4 baths3,164 sq. ft.5181 Weston Way, Granite Bay, CA 95746
MLS# 225122861Listed by: NICK SADEK SOTHEBY'S INTERNATIONAL REALTY - Open Sat, 11am to 1pmNew
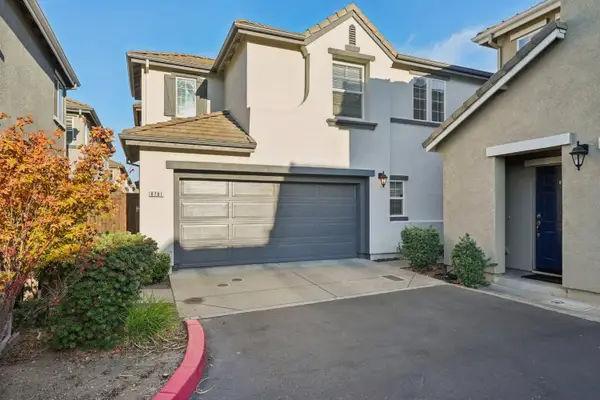 $475,000Active3 beds 3 baths1,337 sq. ft.
$475,000Active3 beds 3 baths1,337 sq. ft.8781 Cortina Circle #61, Roseville, CA 95678
MLS# 225120404Listed by: REDFIN CORPORATION - Open Sun, 11am to 2pmNew
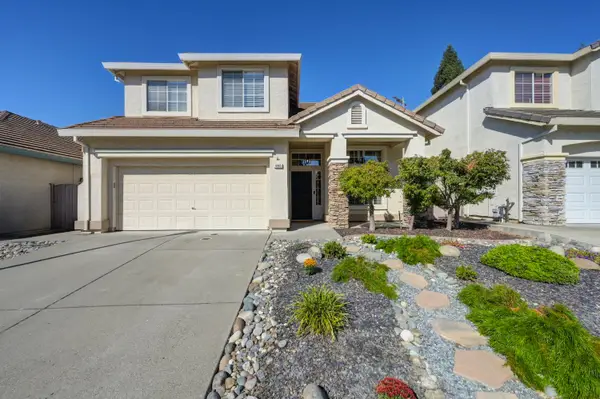 $620,000Active4 beds 3 baths1,966 sq. ft.
$620,000Active4 beds 3 baths1,966 sq. ft.8965 Box Canyon Way, Roseville, CA 95747
MLS# 225122704Listed by: REALTY ONE GROUP COMPLETE - Open Sat, 11am to 1pmNew
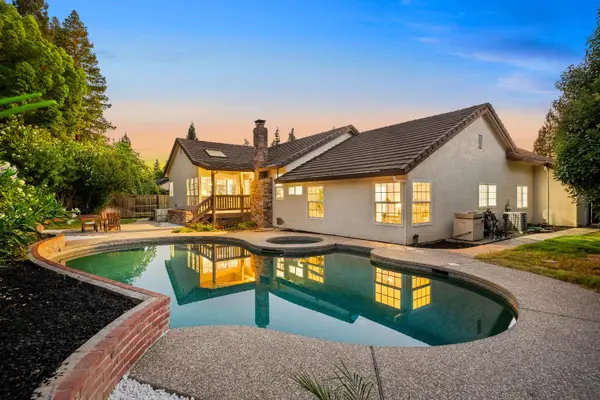 $899,999Active5 beds 3 baths2,700 sq. ft.
$899,999Active5 beds 3 baths2,700 sq. ft.1421 Champion Oaks Drive, Roseville, CA 95661
MLS# 225122532Listed by: EXP REALTY OF CALIFORNIA, INC. - Open Sun, 10am to 12pmNew
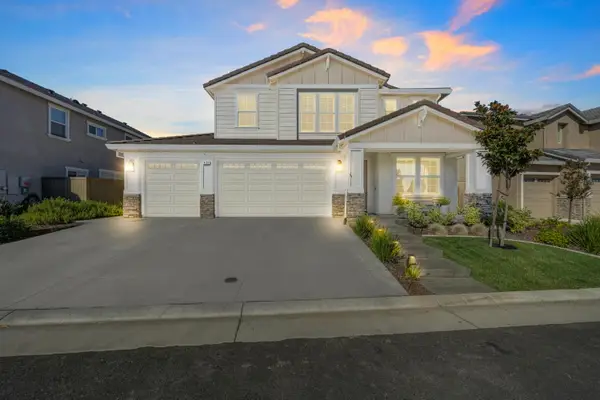 $1,065,000Active5 beds 5 baths3,822 sq. ft.
$1,065,000Active5 beds 5 baths3,822 sq. ft.400 Meadow Bloom Court, Roseville, CA 95747
MLS# 225121381Listed by: GUIDE REAL ESTATE - Open Sat, 12 to 3pmNew
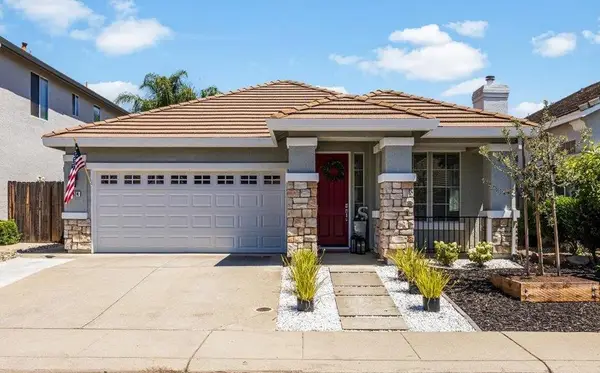 $599,000Active3 beds 2 baths1,542 sq. ft.
$599,000Active3 beds 2 baths1,542 sq. ft.8024 Starbuck Way, Roseville, CA 95747
MLS# 225121081Listed by: VISTA SOTHEBY'S INTERNATIONAL REALTY - New
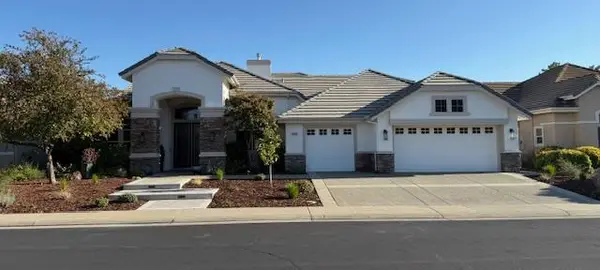 $995,000Active3 beds 3 baths2,538 sq. ft.
$995,000Active3 beds 3 baths2,538 sq. ft.7488 Whistlestop Way, Roseville, CA 95747
MLS# 225121026Listed by: EXCEL REALTY INC. - Open Sat, 1 to 3pmNew
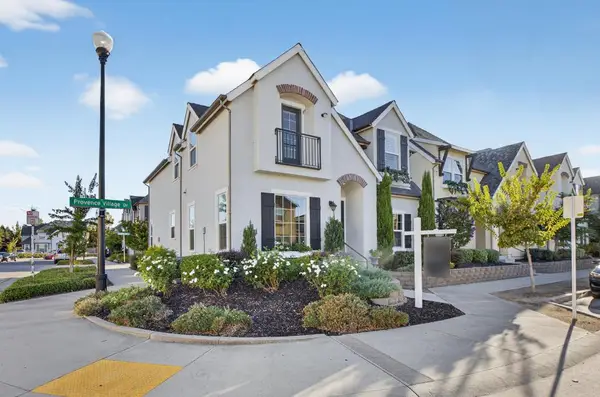 $575,000Active3 beds 3 baths1,864 sq. ft.
$575,000Active3 beds 3 baths1,864 sq. ft.1104 Provence Village Drive, Roseville, CA 95747
MLS# 225122470Listed by: EXP REALTY OF CALIFORNIA INC.
