348 School House Court, Roseville, CA 95747
Local realty services provided by:ERA Carlile Realty Group
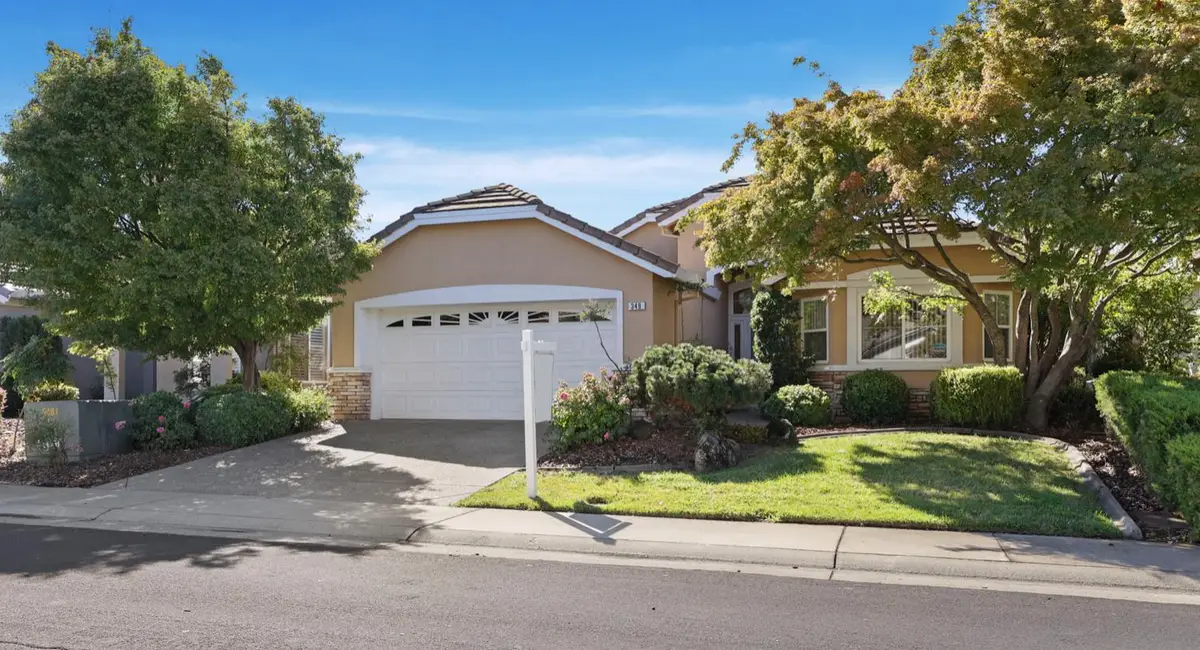
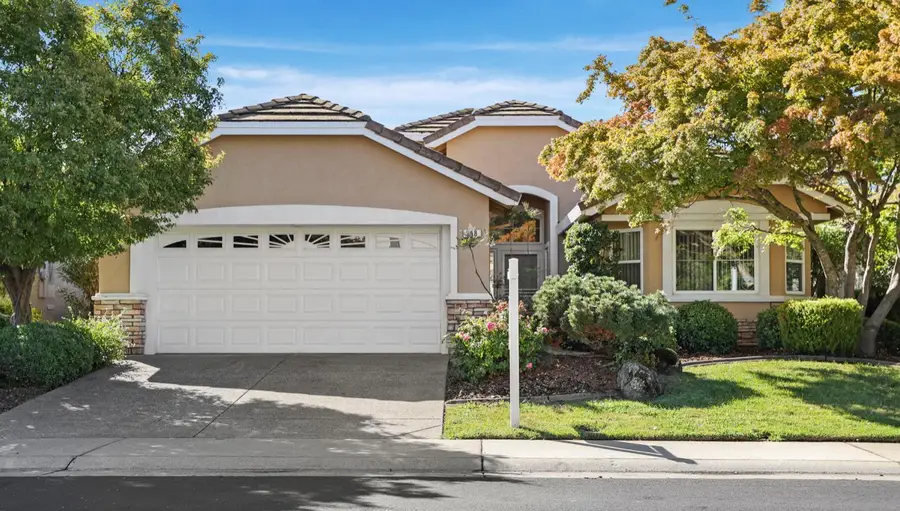
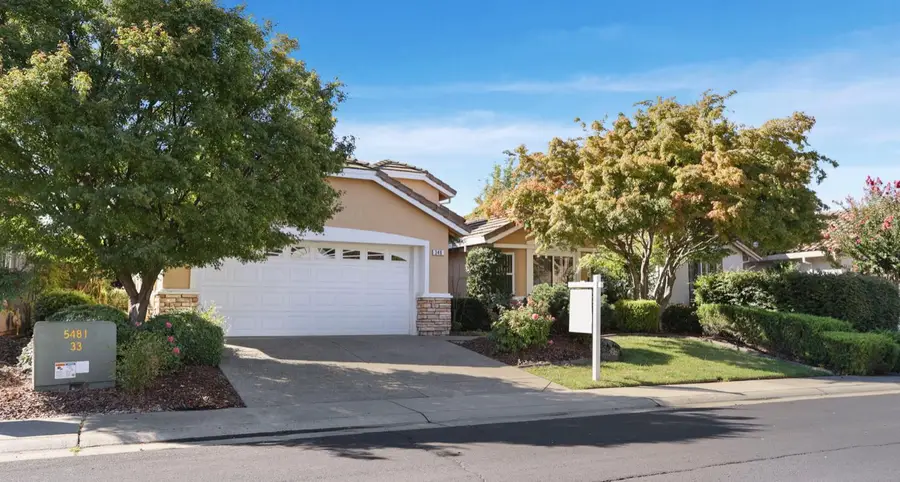
348 School House Court,Roseville, CA 95747
$550,000
- 3 Beds
- 2 Baths
- 1,476 sq. ft.
- Single family
- Active
Listed by:jon hesse
Office:accelerated realty group
MLS#:225107947
Source:MFMLS
Price summary
- Price:$550,000
- Price per sq. ft.:$372.63
- Monthly HOA dues:$225
About this home
Calling all active adults 55 years and older! Rarely available, this highly sought-after Country Rose model backs directly to the Timber Creek Golf Course, offering tranquil fairway views from a beautifully landscaped backyard retreat. Nestled at the end of a peaceful cul-de-sac, this 1,476 sq ft home features 2 bedrooms plus a versatile den/3rd bedroom, 2 baths, and open living/dining areas freshly updated with new interior paint and carpet for a move-in-ready feel. From morning coffee on the patio to evening sunsets over the greens, this rare golf course setting captures the best of resort-style living. Quick access to Blue Oaks Blvd places you minutes from Nugget Markets, Safeway, and exciting new destinations like the Roseville Junction project with future restaurants, breweries, and entertainment. Sun City Roseville offers 27 holes of championship golf, a fitness center, indoor and outdoor pools, tennis and pickleball courts, walking and biking trails, 50+ clubs, and on-site dining at Timbers at the Lodgeall within a secure, active community filled with year-round events and opportunities to connect with neighbors. Opportunities for this model on the golf course are extremely limiteddon't miss your chance to make it yours!
Contact an agent
Home facts
- Year built:1998
- Listing Id #:225107947
- Added:1 day(s) ago
- Updated:August 19, 2025 at 05:43 PM
Rooms and interior
- Bedrooms:3
- Total bathrooms:2
- Full bathrooms:2
- Living area:1,476 sq. ft.
Heating and cooling
- Cooling:Ceiling Fan(s), Central
- Heating:Central, Natural Gas
Structure and exterior
- Roof:Tile
- Year built:1998
- Building area:1,476 sq. ft.
- Lot area:0.14 Acres
Utilities
- Sewer:Sewer in Street
Finances and disclosures
- Price:$550,000
- Price per sq. ft.:$372.63
New listings near 348 School House Court
- New
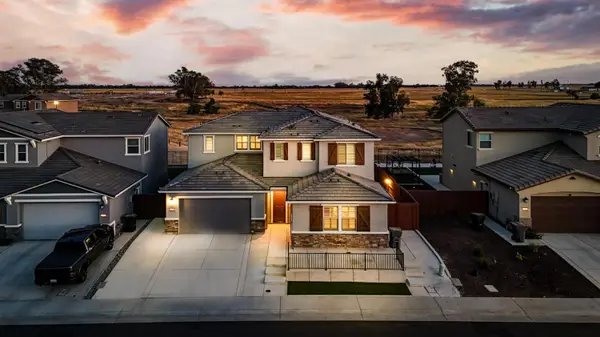 $849,999Active4 beds 4 baths3,312 sq. ft.
$849,999Active4 beds 4 baths3,312 sq. ft.409 Cloud Peak Court, Roseville, CA 95747
MLS# 225105171Listed by: EXP REALTY OF NORTHERN CALIFORNIA, INC. - New
 $549,900Active3 beds 3 baths1,399 sq. ft.
$549,900Active3 beds 3 baths1,399 sq. ft.1634 Grey Bunny Drive, Roseville, CA 95747
MLS# 225105016Listed by: GUIDE REAL ESTATE - New
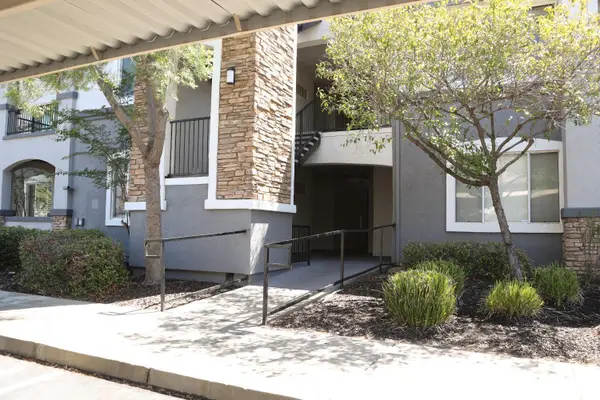 $410,000Active2 beds 2 baths1,041 sq. ft.
$410,000Active2 beds 2 baths1,041 sq. ft.701 Gibson Drive #1124, Roseville, CA 95678
MLS# 225108860Listed by: HARLAND YOUNG REAL ESTATE AGENCY - New
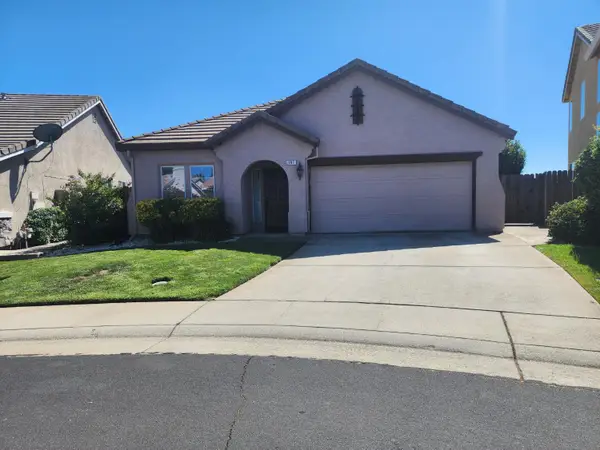 $599,000Active3 beds 2 baths1,686 sq. ft.
$599,000Active3 beds 2 baths1,686 sq. ft.181 Bridgeway Court, Roseville, CA 95678
MLS# 225108674Listed by: RE/MAX GOLD - New
 $374,950Active2 beds 2 baths1,050 sq. ft.
$374,950Active2 beds 2 baths1,050 sq. ft.802 Dante Circle, Roseville, CA 95678
MLS# 225108591Listed by: COLDWELL BANKER SUN RIDGE REAL ESTATE - New
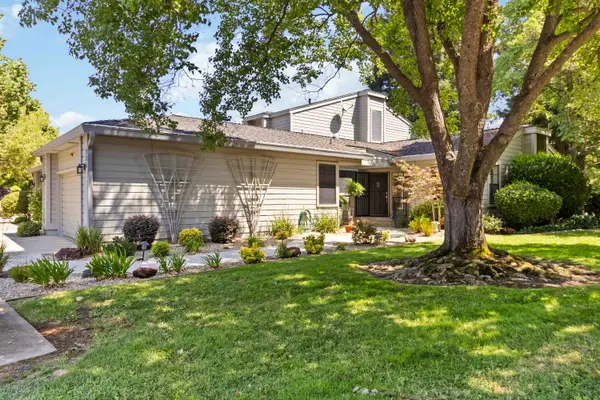 $549,000Active3 beds 3 baths2,380 sq. ft.
$549,000Active3 beds 3 baths2,380 sq. ft.324 Saint Andrews Drive, Roseville, CA 95678
MLS# 225098886Listed by: GUIDE REAL ESTATE - New
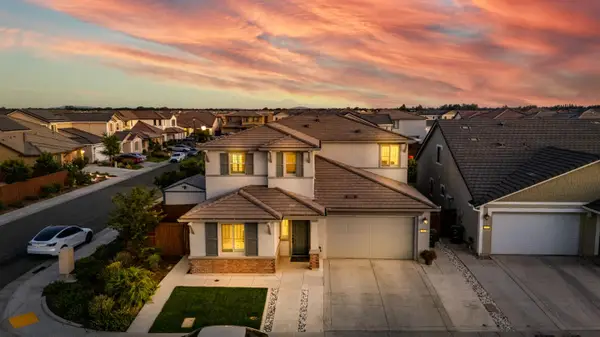 $809,999Active4 beds 4 baths3,033 sq. ft.
$809,999Active4 beds 4 baths3,033 sq. ft.3088 NE Brandenburber Drive, Roseville, CA 95747
MLS# 225105104Listed by: EXP REALTY OF NORTHERN CALIFORNIA, INC. - New
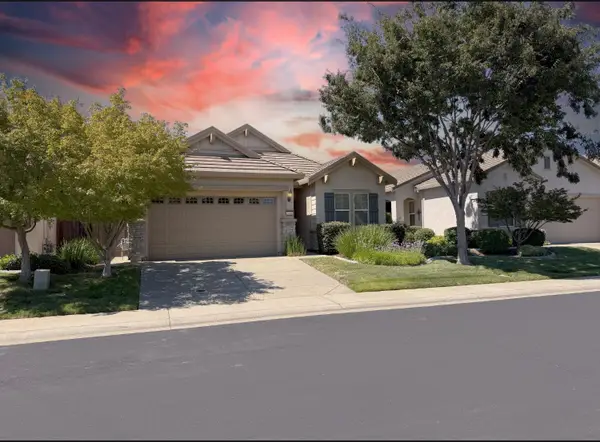 $555,000Active3 beds 2 baths1,645 sq. ft.
$555,000Active3 beds 2 baths1,645 sq. ft.2144 Arlington Drive, Roseville, CA 95747
MLS# 225105344Listed by: FX REALTY - New
 $530,000Active2 beds 2 baths1,373 sq. ft.
$530,000Active2 beds 2 baths1,373 sq. ft.1329 Marseille Lane, Roseville, CA 95747
MLS# 225108102Listed by: WINDERMERE SIGNATURE PROPERTIES ROCKLIN

