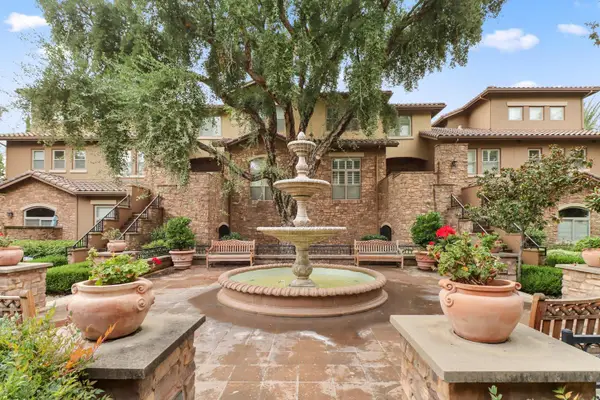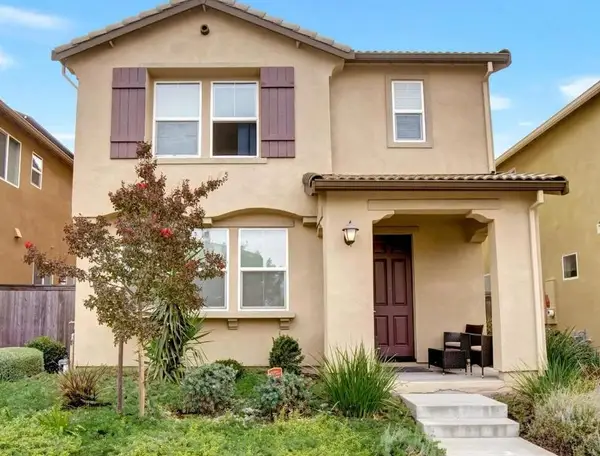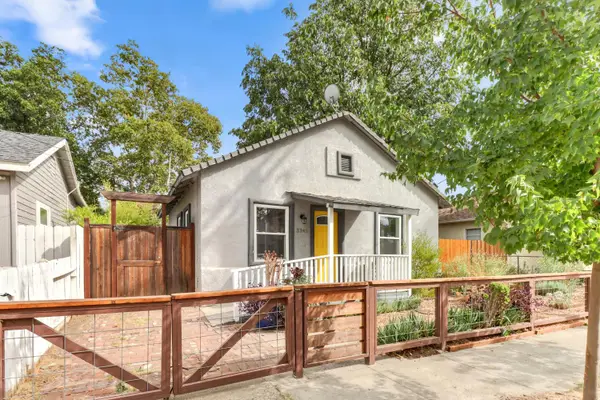1022 47th Street, Sacramento, CA 95819
Local realty services provided by:ERA Carlile Realty Group
1022 47th Street,Sacramento, CA 95819
$1,895,000
- 5 Beds
- 3 Baths
- 3,017 sq. ft.
- Single family
- Active
Listed by:libby woolford
Office:coldwell banker realty
MLS#:225128517
Source:MFMLS
Price summary
- Price:$1,895,000
- Price per sq. ft.:$628.11
About this home
A home of artistry & distinction, this East Sac gem invites you to experience a lifestyle of warmth, comfort & effortless elegance. The most inviting front porch welcomes you to this exquisite Craftsman bungalow. Step inside to the formal living & dining rooms where gorgeous eucalyptus wainscoting, crown molding & perfectly tailored, textured wall coverings create a sophisticated ambiance. Sunlight streams through expansive picture windows allowing for an abundance of light to dance in at every corner. With design, entertainment & function in mind, the chef's kitchen features mission style cabinetry, marble counters, Fulgor Milano range, European faucets, warming drawer, island, breakfast area & built-in desk. A spacious family rm at the back of the home offers a relaxed lounging space providing seamless indoor-outdoor living with a slider to the bkyd. Whether you need a home office, workout rm, or guest quarters, a downstairs bdrm & full, marble bath offer flexibility. Retreat upstairs to four bdrms & two baths. The tranquil primary suite features a spa-like bath with dual-sink vanity, soaking tub & walk-in shower, fully systemized walk-in closet & separate office. Mature landscaping paired with a soothing fountain & expansive patio create a private, serene bkyd escape.
Contact an agent
Home facts
- Year built:1926
- Listing ID #:225128517
- Added:1 day(s) ago
- Updated:October 04, 2025 at 12:42 AM
Rooms and interior
- Bedrooms:5
- Total bathrooms:3
- Full bathrooms:3
- Living area:3,017 sq. ft.
Heating and cooling
- Cooling:Ceiling Fan(s), Central, Whole House Fan
- Heating:Central
Structure and exterior
- Roof:Composition Shingle
- Year built:1926
- Building area:3,017 sq. ft.
- Lot area:0.16 Acres
Utilities
- Sewer:Public Sewer
Finances and disclosures
- Price:$1,895,000
- Price per sq. ft.:$628.11
New listings near 1022 47th Street
- New
 $785,000Active4 beds 3 baths2,537 sq. ft.
$785,000Active4 beds 3 baths2,537 sq. ft.2430 Pavilions Place Lane #606, Sacramento, CA 95825
MLS# 225127221Listed by: RE/MAX GOLD EL DORADO HILLS - New
 $630,000Active4 beds 3 baths2,093 sq. ft.
$630,000Active4 beds 3 baths2,093 sq. ft.2978 Bowden Square Way, Sacramento, CA 95835
MLS# 225128516Listed by: TRI STAR REAL ESTATE SOLUTIONS, INC - New
 $365,000Active2 beds 1 baths1,034 sq. ft.
$365,000Active2 beds 1 baths1,034 sq. ft.3345 37th Street, Sacramento, CA 95817
MLS# 225129112Listed by: RE/MAX GOLD MIDTOWN - New
 $575,000Active-- beds -- baths1,534 sq. ft.
$575,000Active-- beds -- baths1,534 sq. ft.3124 B Street, Sacramento, CA 95816
MLS# 225129161Listed by: REALTY ONE GROUP COMPLETE - New
 $545,000Active4 beds 3 baths1,656 sq. ft.
$545,000Active4 beds 3 baths1,656 sq. ft.8336 Cutler Way, Sacramento, CA 95828
MLS# 225127017Listed by: REDFIN CORPORATION - New
 $430,000Active3 beds 2 baths1,002 sq. ft.
$430,000Active3 beds 2 baths1,002 sq. ft.7281 20th Avenue, Sacramento, CA 95820
MLS# 225129170Listed by: REALTY ONE GROUP COMPLETE - New
 $395,000Active2 beds 1 baths930 sq. ft.
$395,000Active2 beds 1 baths930 sq. ft.1144 Morse Avenue, Sacramento, CA 95864
MLS# 225128314Listed by: WINDERMERE SIGNATURE PROPERTIES FAIR OAKS - New
 $610,000Active3 beds 3 baths1,784 sq. ft.
$610,000Active3 beds 3 baths1,784 sq. ft.1612 Aleppo Lane, Sacramento, CA 95834
MLS# 225128637Listed by: REALTY OF AMERICA - New
 $799,000Active3 beds 2 baths1,553 sq. ft.
$799,000Active3 beds 2 baths1,553 sq. ft.2620 Marshall Way, Sacramento, CA 95818
MLS# 225128873Listed by: RIVERPOINT REALTY
