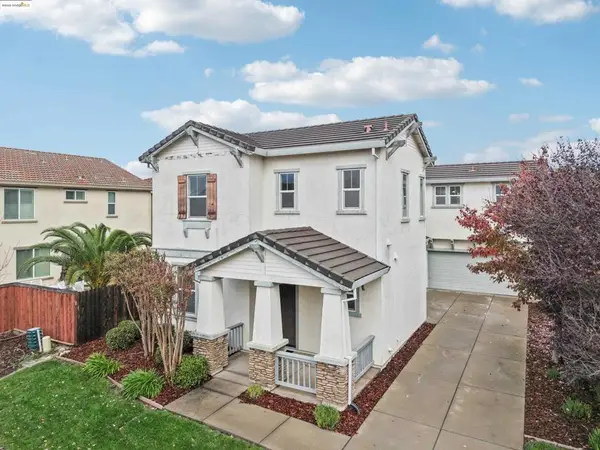1816 Eastern Avenue, Sacramento, CA 95864
Local realty services provided by:ERA Carlile Realty Group
1816 Eastern Avenue,Sacramento, CA 95864
$479,999
- 3 Beds
- 2 Baths
- 1,371 sq. ft.
- Single family
- Active
Listed by: terri cicchetti
Office: exp realty of northern california, inc.
MLS#:225073460
Source:MFMLS
Price summary
- Price:$479,999
- Price per sq. ft.:$350.11
About this home
Nestled in the peaceful Arden Oaks Vista neighborhood, this delightful home has been lovingly cared for by the same family since the 1950s. Original hardwood floors bring warmth and timeless charm, while the spacious living and family rooms invite you to relax, gather, and create lasting memories. The dining room, with its unique accent wall and built-in shelves, adds character to every meal shared. The original galley kitchen, complete with a window overlooking the shady front yard, is full of vintage charm, and the cozy breakfast nook offers a perfect spot to start your day while gazing out at the peaceful side patio. A large garage provides room for two cars and plenty of storage for all your hobbies and gear. Step outside to a wonderful wraparound patio and spacious side yard ideal for hosting friends or simply enjoying a quiet afternoon. All of this in a location that couldn't be more convenient: just steps from Whole Foods, Bel Air, Starbucks, and favorite local dining spots. Plus, the beauty of the American River Parkway is just minutes away for endless outdoor adventures. Come feel the warmth and history of this special home for yourself!
Contact an agent
Home facts
- Year built:1952
- Listing ID #:225073460
- Added:166 day(s) ago
- Updated:November 19, 2025 at 05:55 PM
Rooms and interior
- Bedrooms:3
- Total bathrooms:2
- Full bathrooms:2
- Living area:1,371 sq. ft.
Heating and cooling
- Cooling:Ceiling Fan(s), Central
- Heating:Central, Fireplace(s)
Structure and exterior
- Roof:Shingle
- Year built:1952
- Building area:1,371 sq. ft.
- Lot area:0.18 Acres
Utilities
- Sewer:Public Sewer
Finances and disclosures
- Price:$479,999
- Price per sq. ft.:$350.11
New listings near 1816 Eastern Avenue
- New
 $468,990Active3 beds 2 baths1,415 sq. ft.
$468,990Active3 beds 2 baths1,415 sq. ft.142 Skyline Ridge Loop, Sacramento, CA 95834
MLS# 225145440Listed by: D.R. HORTON -SACRAMENTO - New
 $95,000Active2 beds 2 baths1,440 sq. ft.
$95,000Active2 beds 2 baths1,440 sq. ft.8181 Folsom Boulevard #244, Sacramento, CA 95826
MLS# 225145451Listed by: REALTY ONE GROUP COMPLETE - New
 $399,950Active4 beds 2 baths1,261 sq. ft.
$399,950Active4 beds 2 baths1,261 sq. ft.7609 22nd St, Sacramento, CA 95832
MLS# 41117776Listed by: RED LIME REAL ESTATE - New
 $619,900Active4 beds 3 baths2,480 sq. ft.
$619,900Active4 beds 3 baths2,480 sq. ft.3761 Iskenderun Avenue, Sacramento, CA 95834
MLS# 41117774Listed by: MADE REALTY - New
 $795,000Active3 beds 2 baths1,802 sq. ft.
$795,000Active3 beds 2 baths1,802 sq. ft.4145 Ashton Drive, Sacramento, CA 95864
MLS# 225124019Listed by: WINDERMERE SIGNATURE PROPERTIES SIERRA OAKS - Open Sat, 1 to 4pmNew
 $1,125,000Active3 beds 3 baths2,504 sq. ft.
$1,125,000Active3 beds 3 baths2,504 sq. ft.3645 Buena Vista Drive, Sacramento, CA 95864
MLS# 225141485Listed by: WINDERMERE SIGNATURE PROPERTIES SIERRA OAKS - New
 $485,000Active3 beds 3 baths1,837 sq. ft.
$485,000Active3 beds 3 baths1,837 sq. ft.3710 Tice Creek Way, Sacramento, CA 95833
MLS# 225142855Listed by: KW SAC METRO - New
 $600,000Active-- beds -- baths1,888 sq. ft.
$600,000Active-- beds -- baths1,888 sq. ft.5351 Whittier Drive, Sacramento, CA 95820
MLS# 225144893Listed by: KELLER WILLIAMS REALTY - New
 $299,000Active4 beds 2 baths1,505 sq. ft.
$299,000Active4 beds 2 baths1,505 sq. ft.3885 Samos Way, SACRAMENTO, CA 95823
MLS# 82027898Listed by: 1ST CLASS REALTY CO - New
 $420,000Active3 beds 2 baths1,159 sq. ft.
$420,000Active3 beds 2 baths1,159 sq. ft.4548 Satinwood Way, Sacramento, CA 95842
MLS# 225144758Listed by: HOMESMART ICARE REALTY
