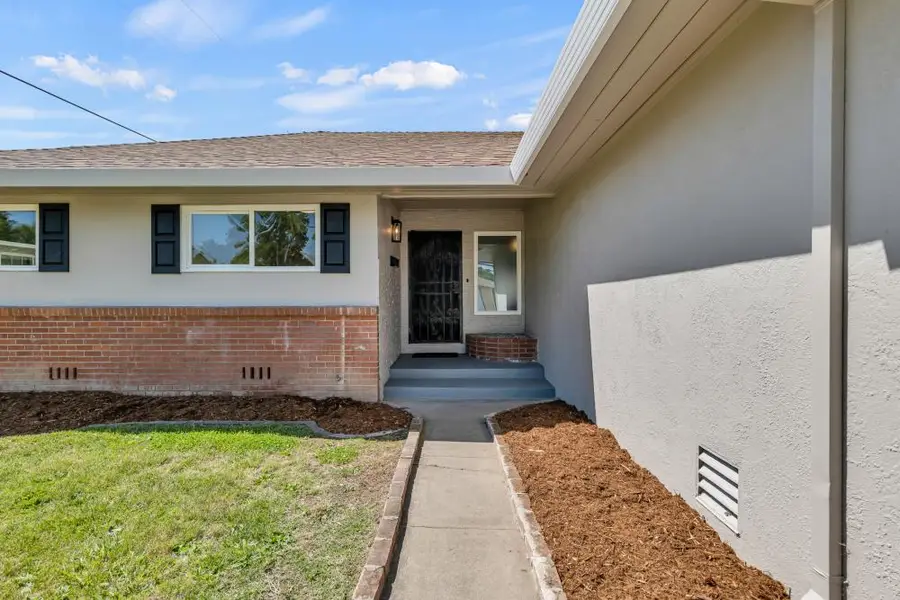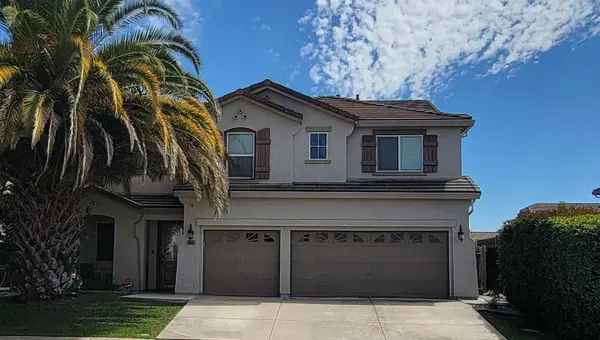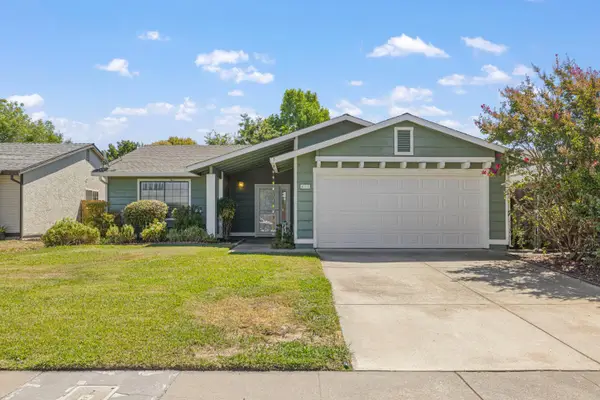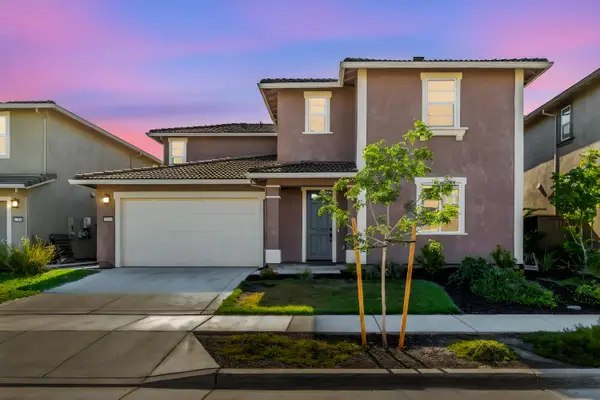2300 Worsham Avenue, Sacramento, CA 95822
Local realty services provided by:ERA Carlile Realty Group



2300 Worsham Avenue,Sacramento, CA 95822
$475,000
- 4 Beds
- 2 Baths
- 1,725 sq. ft.
- Single family
- Pending
Listed by:erin swanberg
Office:exp realty of california inc.
MLS#:225082754
Source:MFMLS
Price summary
- Price:$475,000
- Price per sq. ft.:$275.36
About this home
Charming single-story with thoughtful updates throughout, This well-maintained 4-bedroom, 2-bath home is found on a desirable corner lot in the established Golf Course Terrace neighborhood. Step inside to be greeted with a bright and fresh interior, natural light, and neutral colors and finishes. This home boasts a seamless flow from the cozy family room with stunning fireplace to the dining area and timeless kitchen, with quartz countertops, tile backsplash and stainless steel appliances. Trendy luxury vinyl plank flooring throughout living space and carpet in the bedrooms creating an inviting atmosphere ideal for everyday living. The backyard is low maintenance and features a large covered patio, ready for summer BBQs or outdoor dining, and relaxing. Great location near schools, Bing Maloney Golf Course, parks, shopping, and freeway access. A great opportunity in this sought-after area. Access off of 23rd street to add a small ADU in the future for expanded living. Welcome Home!
Contact an agent
Home facts
- Year built:1956
- Listing Id #:225082754
- Added:54 day(s) ago
- Updated:August 13, 2025 at 07:13 AM
Rooms and interior
- Bedrooms:4
- Total bathrooms:2
- Full bathrooms:2
- Living area:1,725 sq. ft.
Heating and cooling
- Cooling:Ceiling Fan(s), Central
- Heating:Central, Fireplace(s)
Structure and exterior
- Roof:Composition Shingle, Shingle
- Year built:1956
- Building area:1,725 sq. ft.
- Lot area:0.17 Acres
Utilities
- Sewer:In & Connected
Finances and disclosures
- Price:$475,000
- Price per sq. ft.:$275.36
New listings near 2300 Worsham Avenue
- New
 $349,900Active3 beds 1 baths1,024 sq. ft.
$349,900Active3 beds 1 baths1,024 sq. ft.2312 Fairfield Street, Sacramento, CA 95815
MLS# ML82018079Listed by: INFINITE REALTY & INVESTMENTS - New
 $1,450,000Active3 beds 2 baths2,294 sq. ft.
$1,450,000Active3 beds 2 baths2,294 sq. ft.1111 Arroyo Grande Drive, Sacramento, CA 95864
MLS# 225091188Listed by: HOUSE REAL ESTATE - New
 $3,445,000Active6 beds 5 baths5,167 sq. ft.
$3,445,000Active6 beds 5 baths5,167 sq. ft.1721 La Playa Way, Sacramento, CA 95864
MLS# 225103692Listed by: PACIFIC CAPITAL BROKERS INC. - New
 $799,900Active5 beds 3 baths3,753 sq. ft.
$799,900Active5 beds 3 baths3,753 sq. ft.8800 Tiogawoods Drive, Sacramento, CA 95828
MLS# 225105255Listed by: ELLIS & ASSOCIATES REALTY - Open Sat, 11am to 2pmNew
 $565,000Active3 beds 3 baths1,731 sq. ft.
$565,000Active3 beds 3 baths1,731 sq. ft.1306 Commons Drive, Sacramento, CA 95825
MLS# 225105896Listed by: WINDERMERE SIGNATURE PROPERTIES DOWNTOWN - New
 $635,000Active4 beds 2 baths1,410 sq. ft.
$635,000Active4 beds 2 baths1,410 sq. ft.2008 5th Street #15, Sacramento, CA 95818
MLS# 225106759Listed by: EXP REALTY OF CALIFORNIA INC. - New
 $425,000Active3 beds 2 baths1,231 sq. ft.
$425,000Active3 beds 2 baths1,231 sq. ft.872 Crosswind Drive, Sacramento, CA 95838
MLS# 225086660Listed by: COLDWELL BANKER REALTY - Open Sat, 11am to 1pmNew
 $459,000Active3 beds 2 baths1,124 sq. ft.
$459,000Active3 beds 2 baths1,124 sq. ft.7017 Sprig Drive, Sacramento, CA 95842
MLS# 225103091Listed by: HARDIN REALTY & PROPERTY MANAGEMENT - New
 $375,000Active4 beds 2 baths1,146 sq. ft.
$375,000Active4 beds 2 baths1,146 sq. ft.7060 Farmington Way, Sacramento, CA 95828
MLS# 225104959Listed by: GUIDE REAL ESTATE - Open Sat, 11am to 2pmNew
 $680,000Active4 beds 3 baths2,679 sq. ft.
$680,000Active4 beds 3 baths2,679 sq. ft.5619 Waterstone Street, Sacramento, CA 95835
MLS# 225105749Listed by: PRIME REAL ESTATE

