2705 Harkness Street, Sacramento, CA 95818
Local realty services provided by:ERA Carlile Realty Group

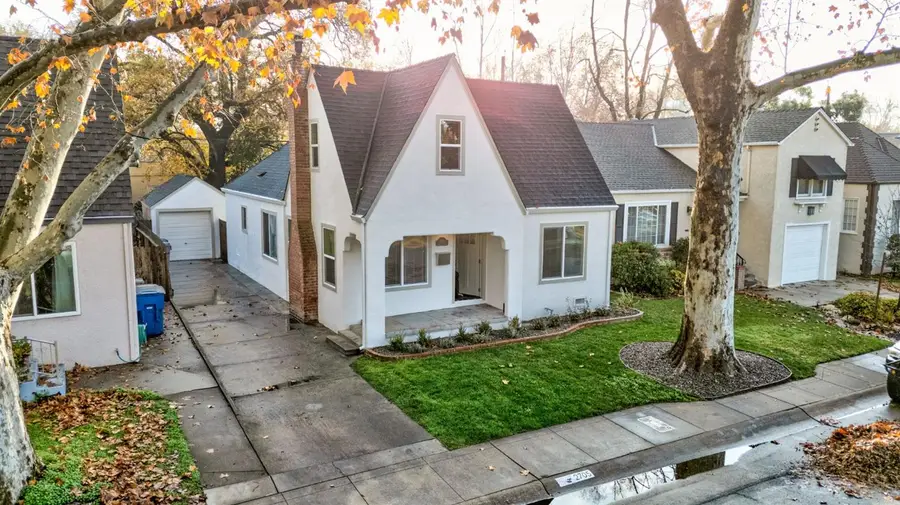
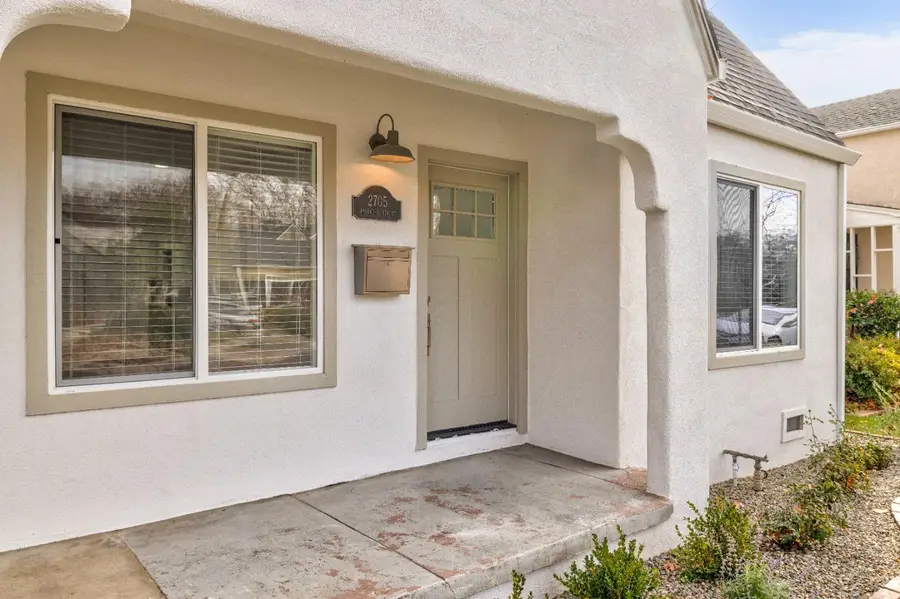
2705 Harkness Street,Sacramento, CA 95818
$999,000
- 5 Beds
- 2 Baths
- 1,831 sq. ft.
- Single family
- Active
Upcoming open houses
- Sat, Aug 1611:00 am - 02:00 pm
Listed by:scott scoville
Office:hardin realty & property management
MLS#:225103236
Source:MFMLS
Price summary
- Price:$999,000
- Price per sq. ft.:$545.6
About this home
Welcome to 2705 Harkness St., a newly updated and thoughtfully designed classic in William Land Park! This property at 1,831 sq. ft. has 5 spacious bedrooms, 2 full Bathrooms, a dining room, living room, kitchen with stainless steel appliances and custom cabinets, laundry room, and a large family room. This home has a new central HVAC system, new roof, upgraded electrical panel, refinished original hardwood floors, EV charger, tankless hotwater heater, and a new automatic garage door. The front and backyard are fully landscaped with automatic sprinklers and a newly poured back patio for dining and outdoor entertainment. There's a generously sized driveway and plenty of on/off street parking. Whether you're taking walks under the canopy of trees, or enjoying the front porch, this neighborhood has it all. This incredible property blends timeless character with all of the modern comforts in Sacramento's most cherished neighborhood. Close to the Sacramento Zoo, William Land Regional Park, Coffee Shops, Restaurants, and more.
Contact an agent
Home facts
- Year built:1925
- Listing Id #:225103236
- Added:8 day(s) ago
- Updated:August 13, 2025 at 02:48 PM
Rooms and interior
- Bedrooms:5
- Total bathrooms:2
- Full bathrooms:2
- Living area:1,831 sq. ft.
Heating and cooling
- Cooling:Central
- Heating:Central
Structure and exterior
- Roof:Composition Shingle
- Year built:1925
- Building area:1,831 sq. ft.
- Lot area:0.09 Acres
Utilities
- Sewer:Public Sewer
Finances and disclosures
- Price:$999,000
- Price per sq. ft.:$545.6
New listings near 2705 Harkness Street
 $650,000Pending-- beds -- baths1,500 sq. ft.
$650,000Pending-- beds -- baths1,500 sq. ft.2091 16th Avenue, Sacramento, CA 95822
MLS# 225107139Listed by: FOLSOM REAL ESTATE- New
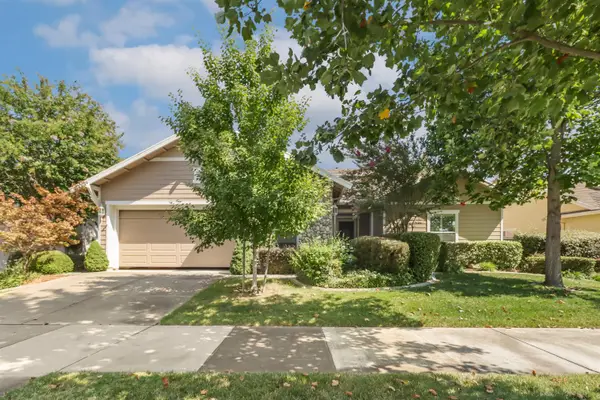 $595,000Active2 beds 2 baths2,005 sq. ft.
$595,000Active2 beds 2 baths2,005 sq. ft.2716 Heritage Park Lane, Sacramento, CA 95835
MLS# 225102321Listed by: HOUSE REAL ESTATE - New
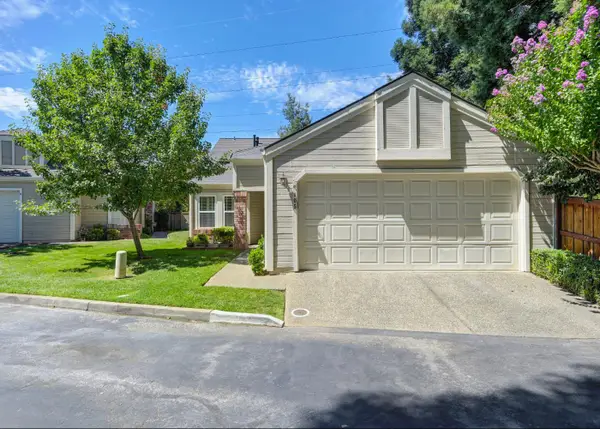 $535,000Active2 beds 2 baths1,468 sq. ft.
$535,000Active2 beds 2 baths1,468 sq. ft.105 River Chase Circle, Sacramento, CA 95864
MLS# 225106430Listed by: M.O.R.E. REAL ESTATE GROUP - New
 $449,000Active2 beds 1 baths1,101 sq. ft.
$449,000Active2 beds 1 baths1,101 sq. ft.4730 7th Avenue, Sacramento, CA 95820
MLS# 225106692Listed by: GUIDE REAL ESTATE - New
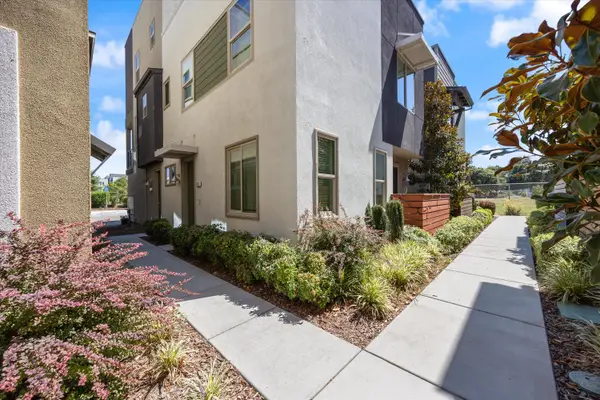 $439,950Active2 beds 3 baths1,010 sq. ft.
$439,950Active2 beds 3 baths1,010 sq. ft.280 Log Pond Lane, Sacramento, CA 95818
MLS# 225107071Listed by: COLDWELL BANKER REALTY - New
 $429,990Active4 beds 2 baths1,182 sq. ft.
$429,990Active4 beds 2 baths1,182 sq. ft.7318 La Tour Drive, Sacramento, CA 95842
MLS# 225107090Listed by: KELLER WILLIAMS REALTY - New
 $349,900Active3 beds 1 baths1,024 sq. ft.
$349,900Active3 beds 1 baths1,024 sq. ft.2312 Fairfield Street, Sacramento, CA 95815
MLS# ML82018079Listed by: INFINITE REALTY & INVESTMENTS - New
 $1,450,000Active3 beds 2 baths2,294 sq. ft.
$1,450,000Active3 beds 2 baths2,294 sq. ft.1111 Arroyo Grande Drive, Sacramento, CA 95864
MLS# 225091188Listed by: HOUSE REAL ESTATE - New
 $3,445,000Active6 beds 5 baths5,167 sq. ft.
$3,445,000Active6 beds 5 baths5,167 sq. ft.1721 La Playa Way, Sacramento, CA 95864
MLS# 225103692Listed by: PACIFIC CAPITAL BROKERS INC. - New
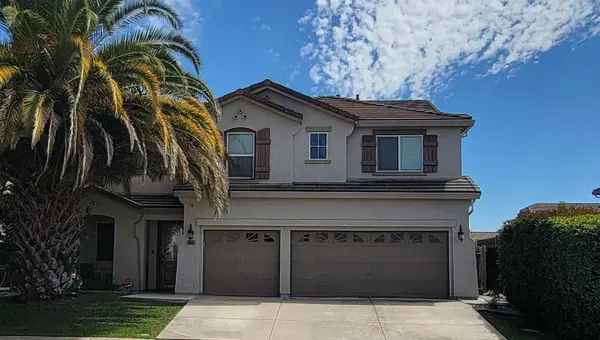 $799,900Active5 beds 3 baths3,753 sq. ft.
$799,900Active5 beds 3 baths3,753 sq. ft.8800 Tiogawoods Drive, Sacramento, CA 95828
MLS# 225105255Listed by: ELLIS & ASSOCIATES REALTY
