3700 5th Avenue, Sacramento, CA 95817
Local realty services provided by:ERA Carlile Realty Group

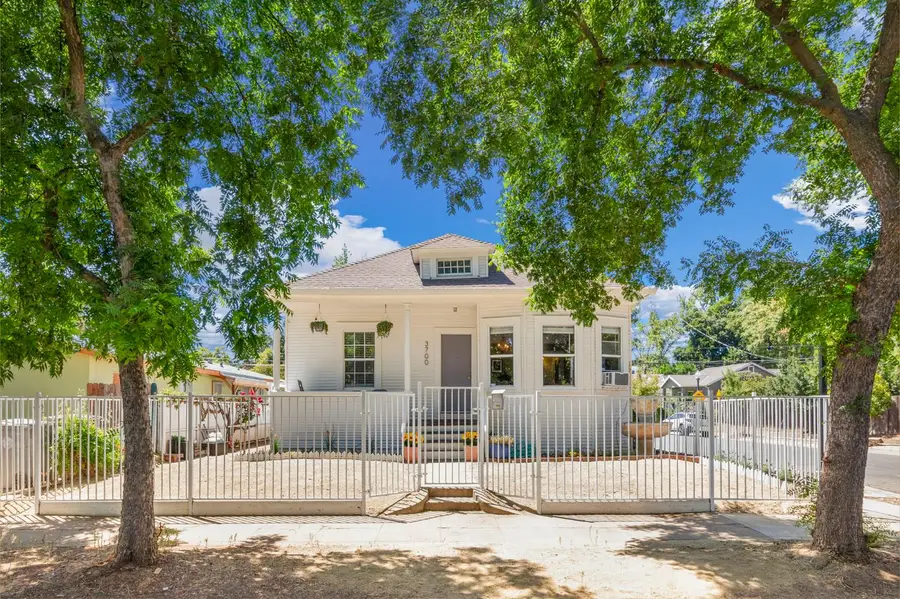
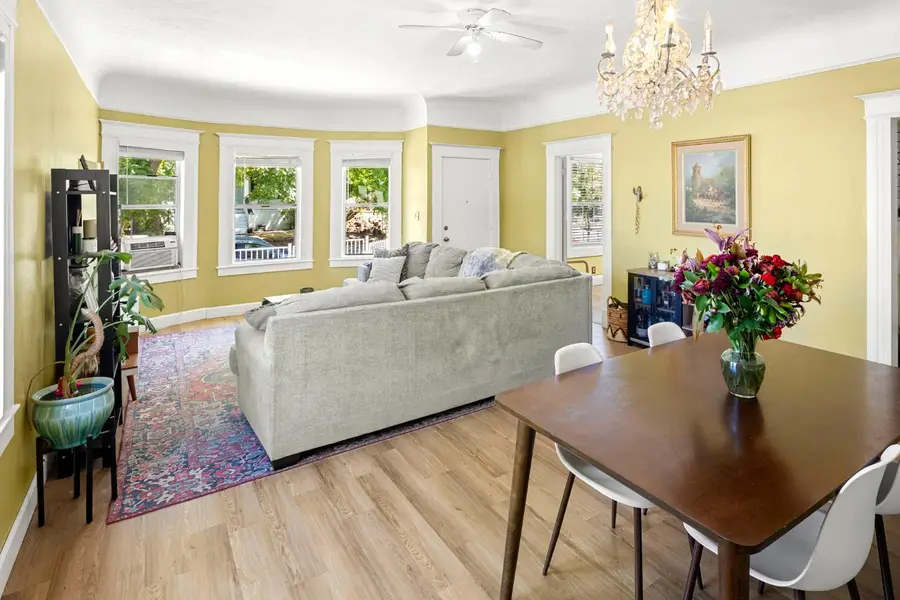
3700 5th Avenue,Sacramento, CA 95817
$548,000
- 2 Beds
- 2 Baths
- 1,236 sq. ft.
- Single family
- Active
Upcoming open houses
- Sat, Aug 1610:00 am - 01:00 pm
- Sun, Aug 1711:30 am - 01:30 pm
Listed by:balbir kajla
Office:realty one group complete
MLS#:225103218
Source:MFMLS
Price summary
- Price:$548,000
- Price per sq. ft.:$443.37
About this home
This charming home is in one of Sacramento's most up and coming neighborhoods. You will be greeted by a welcoming front porch that invites you in. Upon entry, you'll immediately notice the unique coved ceilings, newer luxury vinyl flooring, and an abundance of natural light. Floor plan offers 2 spacious bedrooms, 2 full bathrooms, large living room, eat in kitchen, indoor laundry, and partial basement. Details throughout include a sparkling chandelier, classic claw-foot bathtub, and original built-ins that add timeless character. An important feature of the home is the parking space, with a detached garage, alley access. Zoned R-2B-this large lot could be a perfect opportunity for multi-family living, check with Sac County for uses, maybe an apartment above the garage or an ADU. Located near many restaurants, coffee shops, garden nursery, McGeorge School of Law, and UC Davis medical center make this a desirable location.
Contact an agent
Home facts
- Year built:1912
- Listing Id #:225103218
- Added:7 day(s) ago
- Updated:August 14, 2025 at 04:38 AM
Rooms and interior
- Bedrooms:2
- Total bathrooms:2
- Full bathrooms:2
- Living area:1,236 sq. ft.
Heating and cooling
- Cooling:Ceiling Fan(s), Central, Wall Unit(s), Window Unit(s)
- Heating:Central
Structure and exterior
- Roof:Composition Shingle
- Year built:1912
- Building area:1,236 sq. ft.
- Lot area:0.11 Acres
Utilities
- Sewer:In & Connected
Finances and disclosures
- Price:$548,000
- Price per sq. ft.:$443.37
New listings near 3700 5th Avenue
 $650,000Pending-- beds -- baths1,500 sq. ft.
$650,000Pending-- beds -- baths1,500 sq. ft.2091 16th Avenue, Sacramento, CA 95822
MLS# 225107139Listed by: FOLSOM REAL ESTATE- New
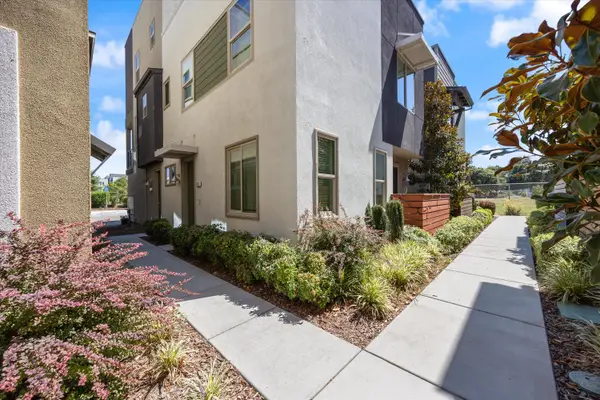 $439,950Active2 beds 3 baths1,010 sq. ft.
$439,950Active2 beds 3 baths1,010 sq. ft.280 Log Pond Lane, Sacramento, CA 95818
MLS# 225107071Listed by: COLDWELL BANKER REALTY - New
 $349,900Active3 beds 1 baths1,024 sq. ft.
$349,900Active3 beds 1 baths1,024 sq. ft.2312 Fairfield Street, SACRAMENTO, CA 95815
MLS# 82018079Listed by: INFINITE REALTY & INVESTMENTS - New
 $1,450,000Active3 beds 2 baths2,294 sq. ft.
$1,450,000Active3 beds 2 baths2,294 sq. ft.1111 Arroyo Grande Drive, Sacramento, CA 95864
MLS# 225091188Listed by: HOUSE REAL ESTATE - New
 $3,445,000Active6 beds 5 baths5,167 sq. ft.
$3,445,000Active6 beds 5 baths5,167 sq. ft.1721 La Playa Way, Sacramento, CA 95864
MLS# 225103692Listed by: PACIFIC CAPITAL BROKERS INC. - New
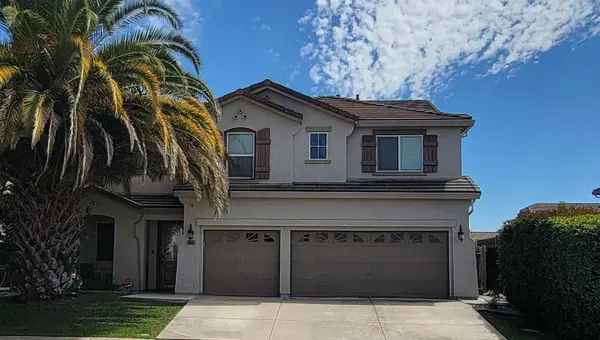 $799,900Active5 beds 3 baths3,753 sq. ft.
$799,900Active5 beds 3 baths3,753 sq. ft.8800 Tiogawoods Drive, Sacramento, CA 95828
MLS# 225105255Listed by: ELLIS & ASSOCIATES REALTY - Open Sat, 11am to 2pmNew
 $565,000Active3 beds 3 baths1,731 sq. ft.
$565,000Active3 beds 3 baths1,731 sq. ft.1306 Commons Drive, Sacramento, CA 95825
MLS# 225105896Listed by: WINDERMERE SIGNATURE PROPERTIES DOWNTOWN - New
 $635,000Active4 beds 2 baths1,410 sq. ft.
$635,000Active4 beds 2 baths1,410 sq. ft.2008 5th Street #15, Sacramento, CA 95818
MLS# 225106759Listed by: EXP REALTY OF CALIFORNIA INC. - New
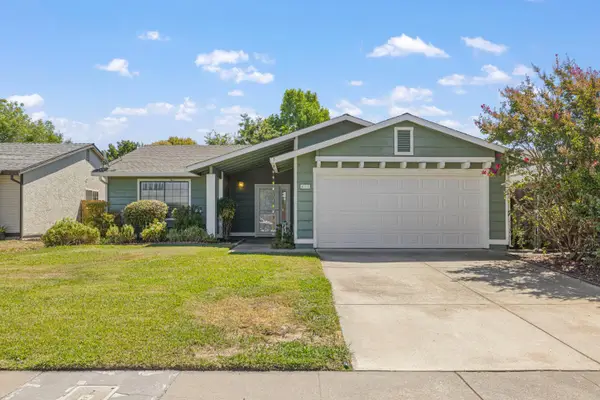 $425,000Active3 beds 2 baths1,231 sq. ft.
$425,000Active3 beds 2 baths1,231 sq. ft.872 Crosswind Drive, Sacramento, CA 95838
MLS# 225086660Listed by: COLDWELL BANKER REALTY - Open Sat, 11am to 1pmNew
 $459,000Active3 beds 2 baths1,124 sq. ft.
$459,000Active3 beds 2 baths1,124 sq. ft.7017 Sprig Drive, Sacramento, CA 95842
MLS# 225103091Listed by: HARDIN REALTY & PROPERTY MANAGEMENT

