3720 Duran Circle, Sacramento, CA 95821
Local realty services provided by:ERA Carlile Realty Group
3720 Duran Circle,Sacramento, CA 95821
$569,900
- 4 Beds
- 2 Baths
- 2,162 sq. ft.
- Single family
- Active
Listed by:brendan mohr
Office:exp realty of california inc
MLS#:225134544
Source:MFMLS
Price summary
- Price:$569,900
- Price per sq. ft.:$263.6
About this home
GEM OF DEL PASO MANOR! This beautifully cared-for home blends timeless character with modern comfort. Original HARDWOOD FLOORS set a warm, classic tone the moment you walk in, flowing through an open great room where the living and dining areas center around a cozy gas fireplace. The kitchen is perfect for entertaining, featuring a STAINLESS GAS RANGE, dishwasher, microwave, pantry cabinet, and bar seating that connects the heart of the home. The primary suite offers a vaulted ceiling, sitting area, private slider and patio, dual walk-in closets, and a SPA-INSPIRED BATHROOM with dual sinks, makeup vanity, ZERO-THRESHOLD ROLL-IN SHOWER, and solar tubes that fill the space with natural light. Three additional bedrooms and a laundry room with sink provide flexibility for family or guests. The FRESHLY PAINTED INTERIOR, dual-pane windows, whole-house fan, 200-amp panel, and updated heat and air (2022) add comfort and peace of mind. The DRIVE-THROUGH GARAGE adds rare convenience, while the expansive backyard patio and fire pit make gatherings unforgettable. Apple, cherry, and citrus trees, a workshop/shed, chicken coop, and private garden add country charm. Home to great SJUSD schools, Raley's, shopping, and restaurants. A HOME WHERE LASTING MEMORIES ARE MADE!
Contact an agent
Home facts
- Year built:1965
- Listing ID #:225134544
- Added:1 day(s) ago
- Updated:October 23, 2025 at 04:41 AM
Rooms and interior
- Bedrooms:4
- Total bathrooms:2
- Full bathrooms:2
- Living area:2,162 sq. ft.
Heating and cooling
- Cooling:Ceiling Fan(s), Central, Whole House Fan
- Heating:Central, Fireplace(s)
Structure and exterior
- Roof:Composition Shingle
- Year built:1965
- Building area:2,162 sq. ft.
- Lot area:0.21 Acres
Utilities
- Sewer:Public Sewer
Finances and disclosures
- Price:$569,900
- Price per sq. ft.:$263.6
New listings near 3720 Duran Circle
- New
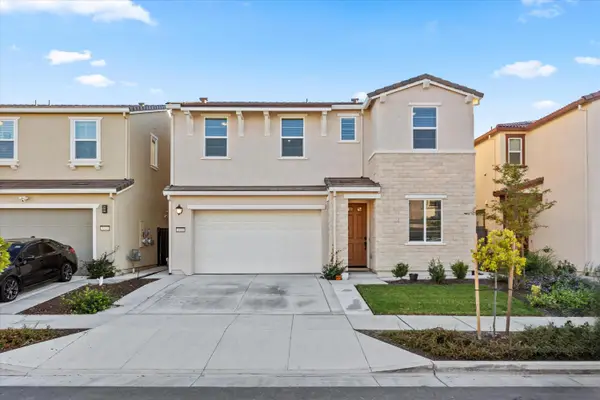 $585,000Active4 beds 3 baths2,018 sq. ft.
$585,000Active4 beds 3 baths2,018 sq. ft.3554 Damora Avenue, Sacramento, CA 95835
MLS# 225135059Listed by: EXP OF NORTHERN CALIFORNIA - New
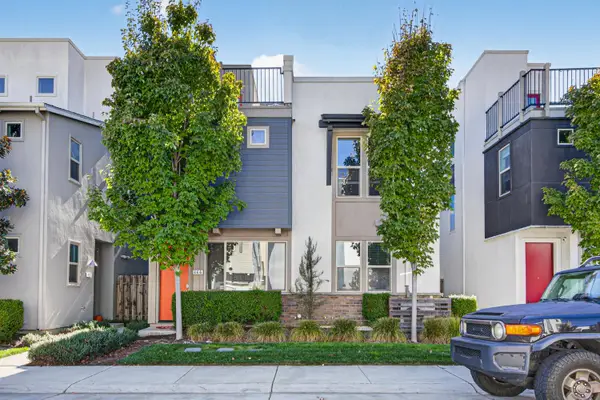 $334,990Active1 beds 1 baths626 sq. ft.
$334,990Active1 beds 1 baths626 sq. ft.442 Crate Avenue, Sacramento, CA 95818
MLS# 225135584Listed by: EXP OF NORTHERN CALIFORNIA - New
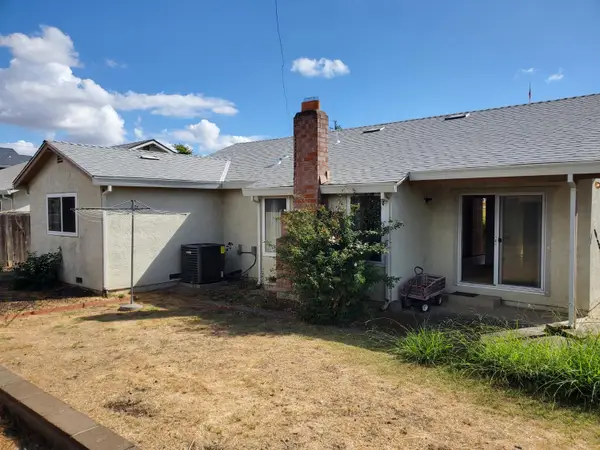 $325,000Active4 beds 2 baths1,358 sq. ft.
$325,000Active4 beds 2 baths1,358 sq. ft.8141 Steinbeck Way, Sacramento, CA 95828
MLS# 225098144Listed by: WINDERMERE SIGNATURE PROPERTIES LP - New
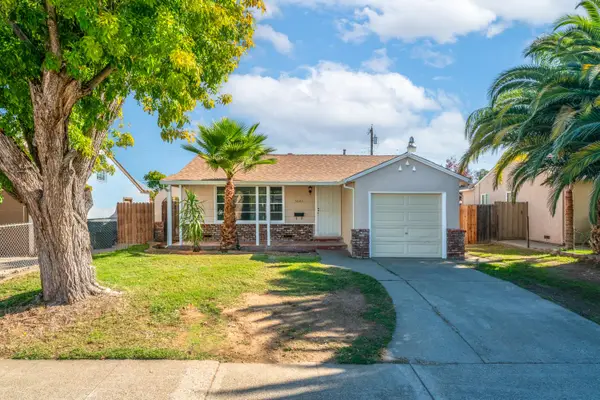 $325,000Active3 beds 1 baths1,303 sq. ft.
$325,000Active3 beds 1 baths1,303 sq. ft.5645 Nona Way, Sacramento, CA 95824
MLS# 225136074Listed by: NEXTHOME HAVEN PROPERTIES - New
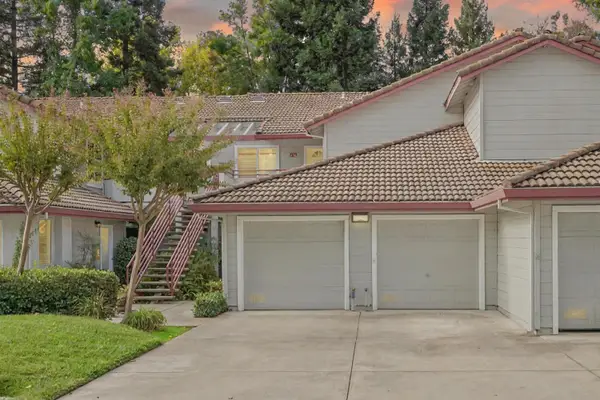 $289,900Active2 beds 2 baths1,056 sq. ft.
$289,900Active2 beds 2 baths1,056 sq. ft.4840 Dover Lane #405, Sacramento, CA 95842
MLS# 225133544Listed by: EXP REALTY OF CALIFORNIA INC - New
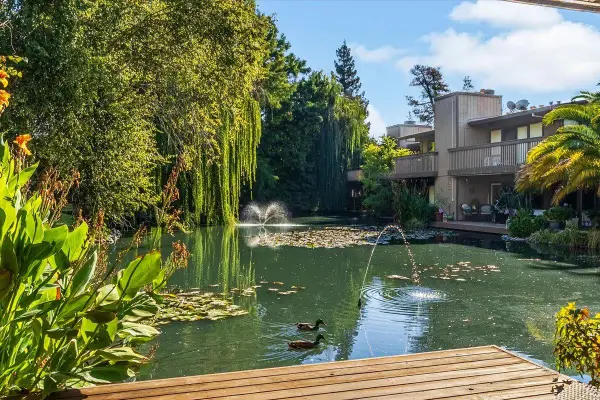 $255,000Active1 beds 1 baths760 sq. ft.
$255,000Active1 beds 1 baths760 sq. ft.2418 Larkspur Lane #227, Sacramento, CA 95825
MLS# 225135992Listed by: EXP REALTY OF CALIFORNIA INC. - New
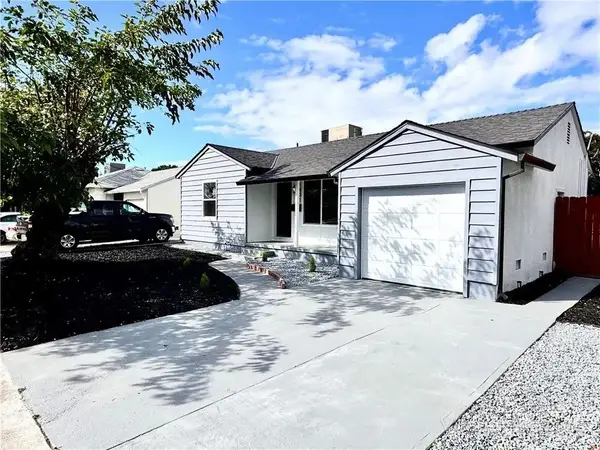 $399,500Active2 beds 1 baths830 sq. ft.
$399,500Active2 beds 1 baths830 sq. ft.1621 Fruitridge Road, Sacramento, CA 95822
MLS# 225136016Listed by: EXP REALTY OF CALIFORNIA INC. - New
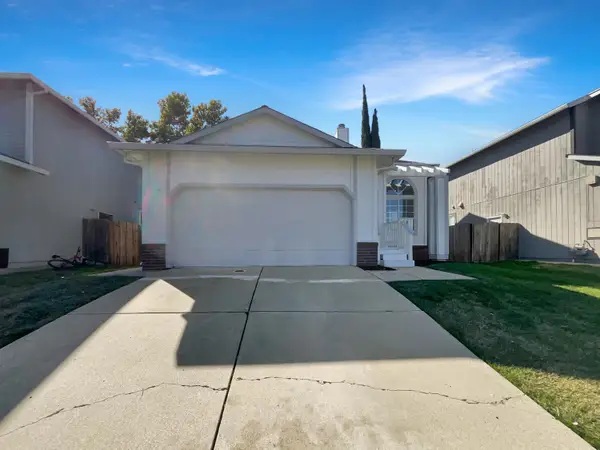 $435,000Active4 beds 3 baths1,605 sq. ft.
$435,000Active4 beds 3 baths1,605 sq. ft.192 Creekside Circle, Sacramento, CA 95823
MLS# 225136111Listed by: OPENDOOR BROKERAGE INC - New
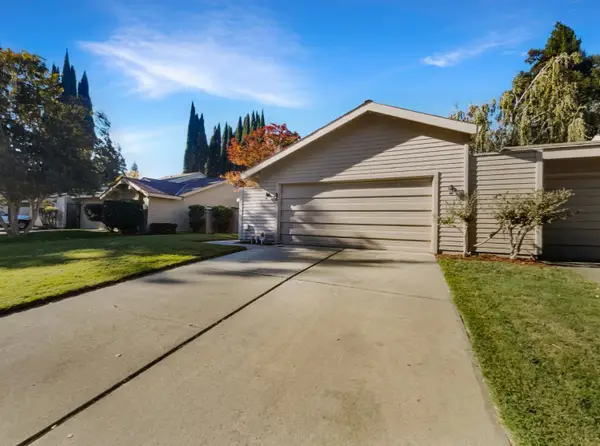 $510,000Active2 beds 2 baths1,636 sq. ft.
$510,000Active2 beds 2 baths1,636 sq. ft.26 Marina Grande Court, Sacramento, CA 95831
MLS# 225136141Listed by: OPENDOOR BROKERAGE INC
