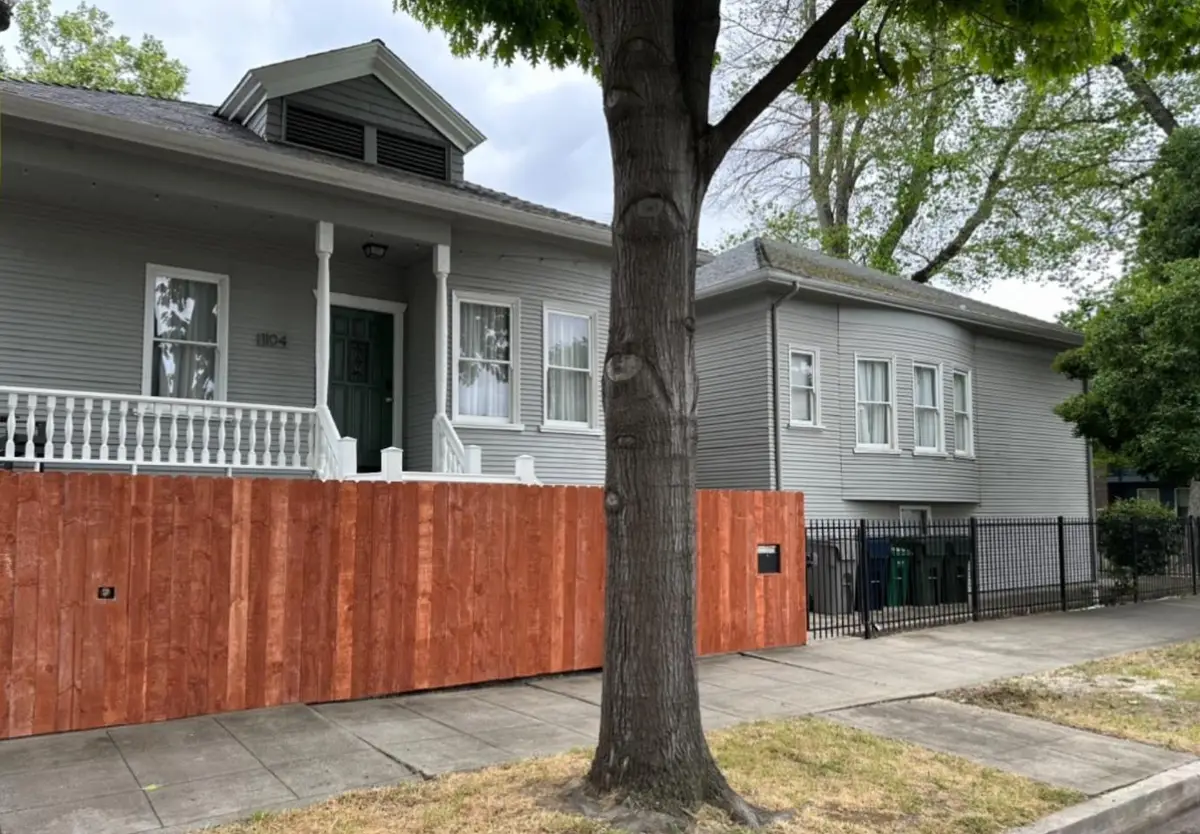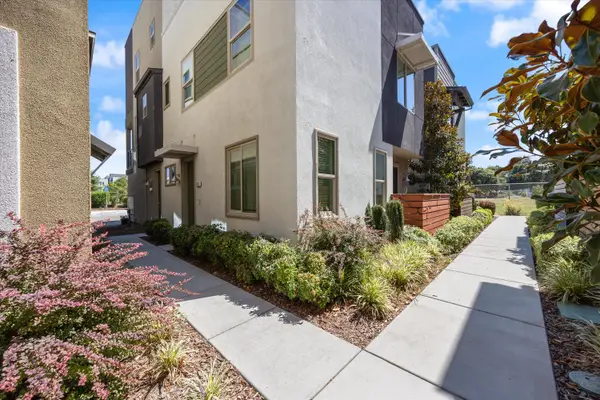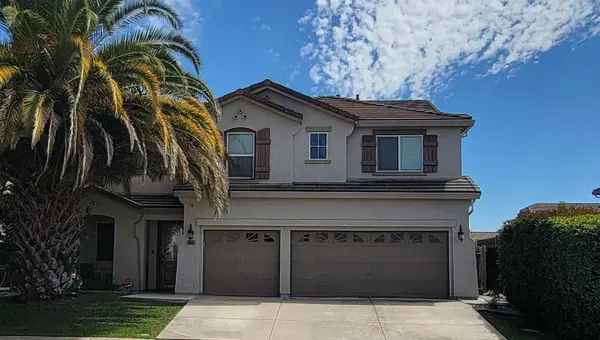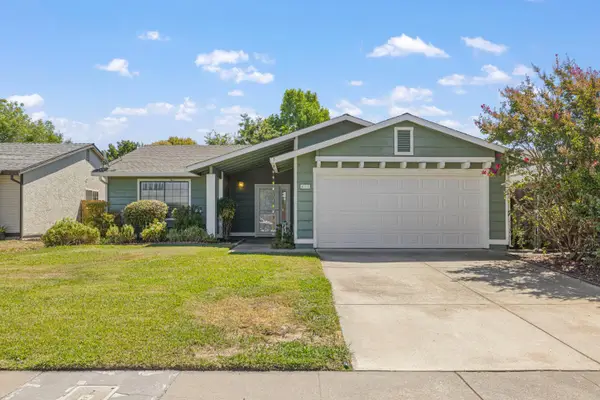401 11th Street, Sacramento, CA 95814
Local realty services provided by:ERA Carlile Realty Group



401 11th Street,Sacramento, CA 95814
$1,250,000
- - Beds
- - Baths
- 2,302 sq. ft.
- Multi-family
- Active
Listed by:teresa martinez
Office:dynamic real estate
MLS#:225083556
Source:MFMLS
Price summary
- Price:$1,250,000
- Price per sq. ft.:$543.01
About this home
Rare opportunity in Sacramento's exclusive Alkali Flat Historic District! This beautifully updated property features two distinct single-family dwellings on one parcel ideal for investors seeking flexibility, long-term tenants, and steady income. Unit 1 - 1104 D Street (approx. 1,417 sq ft): 4 bedrooms (2 up, 2 down), 2 full baths, blending historic character with thoughtful modern upgrades. Unit 2 - 401 11th Street (approx. 885 sq ft): 2 bedrooms, 1 bath corner unit with a partial unfinished basement, perfect for storage or future expansion. Each unit includes a large foyer, dedicated laundry room, and stainless steel appliances (refrigerator, gas oven, dishwasher), plus in-unit washer/dryers. Both units are separately metered for gas and electricity for ease of management. Located on a quiet, tree-lined street just minutes from Downtown Sacramento, DOCO, Golden 1 Center, the future Railyards MLS stadium, and public transit, this is a turnkey, income-producing asset in one of the city's most desirable and fastest-growing neighborhoods.
Contact an agent
Home facts
- Year built:1905
- Listing Id #:225083556
- Added:51 day(s) ago
- Updated:August 13, 2025 at 02:48 PM
Rooms and interior
- Living area:2,302 sq. ft.
Heating and cooling
- Cooling:Ceiling Fan(s), Central
- Heating:Central
Structure and exterior
- Roof:Composition Shingle
- Year built:1905
- Building area:2,302 sq. ft.
- Lot area:0.07 Acres
Utilities
- Sewer:In & Connected, Public Sewer
Finances and disclosures
- Price:$1,250,000
- Price per sq. ft.:$543.01
New listings near 401 11th Street
 $650,000Pending-- beds -- baths1,500 sq. ft.
$650,000Pending-- beds -- baths1,500 sq. ft.2091 16th Avenue, Sacramento, CA 95822
MLS# 225107139Listed by: FOLSOM REAL ESTATE- New
 $439,950Active2 beds 3 baths1,010 sq. ft.
$439,950Active2 beds 3 baths1,010 sq. ft.280 Log Pond Lane, Sacramento, CA 95818
MLS# 225107071Listed by: COLDWELL BANKER REALTY - New
 $349,900Active3 beds 1 baths1,024 sq. ft.
$349,900Active3 beds 1 baths1,024 sq. ft.2312 Fairfield Street, SACRAMENTO, CA 95815
MLS# 82018079Listed by: INFINITE REALTY & INVESTMENTS - New
 $1,450,000Active3 beds 2 baths2,294 sq. ft.
$1,450,000Active3 beds 2 baths2,294 sq. ft.1111 Arroyo Grande Drive, Sacramento, CA 95864
MLS# 225091188Listed by: HOUSE REAL ESTATE - New
 $3,445,000Active6 beds 5 baths5,167 sq. ft.
$3,445,000Active6 beds 5 baths5,167 sq. ft.1721 La Playa Way, Sacramento, CA 95864
MLS# 225103692Listed by: PACIFIC CAPITAL BROKERS INC. - New
 $799,900Active5 beds 3 baths3,753 sq. ft.
$799,900Active5 beds 3 baths3,753 sq. ft.8800 Tiogawoods Drive, Sacramento, CA 95828
MLS# 225105255Listed by: ELLIS & ASSOCIATES REALTY - Open Sat, 11am to 2pmNew
 $565,000Active3 beds 3 baths1,731 sq. ft.
$565,000Active3 beds 3 baths1,731 sq. ft.1306 Commons Drive, Sacramento, CA 95825
MLS# 225105896Listed by: WINDERMERE SIGNATURE PROPERTIES DOWNTOWN - New
 $635,000Active4 beds 2 baths1,410 sq. ft.
$635,000Active4 beds 2 baths1,410 sq. ft.2008 5th Street #15, Sacramento, CA 95818
MLS# 225106759Listed by: EXP REALTY OF CALIFORNIA INC. - New
 $425,000Active3 beds 2 baths1,231 sq. ft.
$425,000Active3 beds 2 baths1,231 sq. ft.872 Crosswind Drive, Sacramento, CA 95838
MLS# 225086660Listed by: COLDWELL BANKER REALTY - Open Sat, 11am to 1pmNew
 $459,000Active3 beds 2 baths1,124 sq. ft.
$459,000Active3 beds 2 baths1,124 sq. ft.7017 Sprig Drive, Sacramento, CA 95842
MLS# 225103091Listed by: HARDIN REALTY & PROPERTY MANAGEMENT

