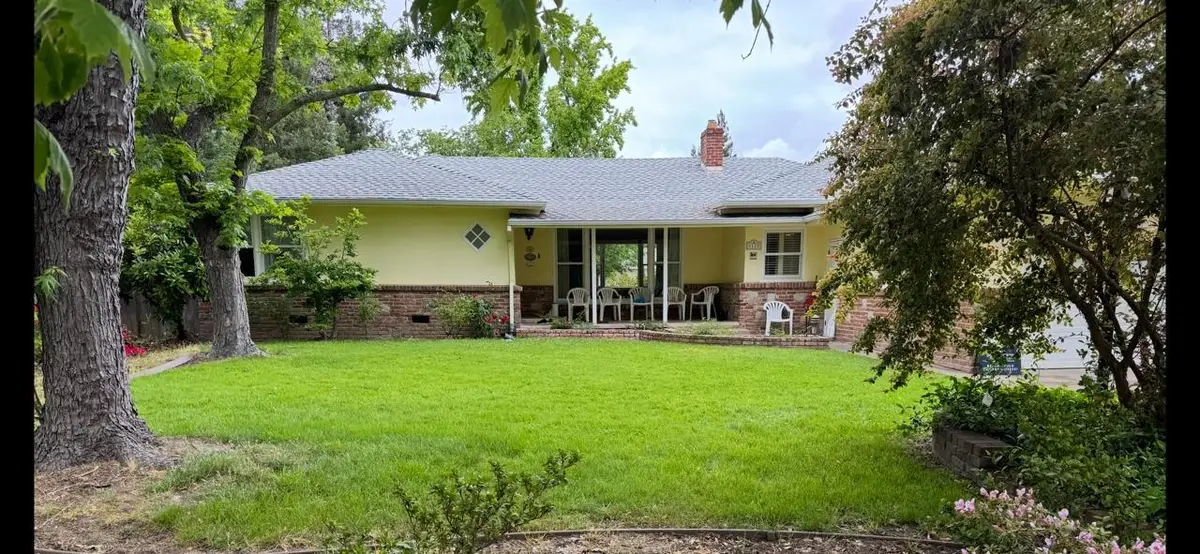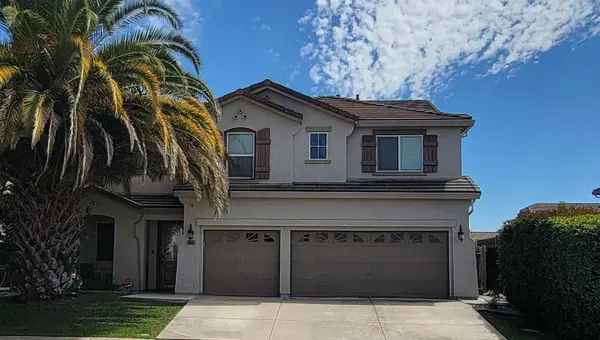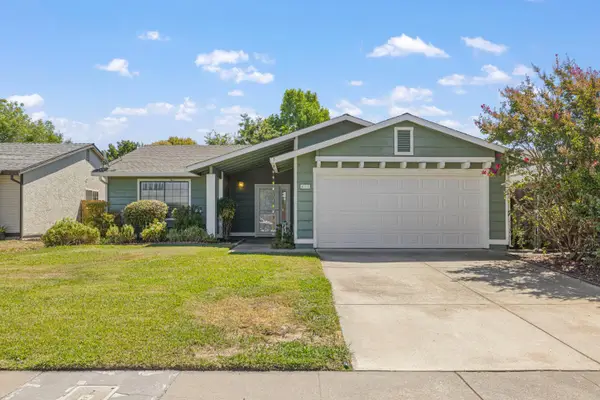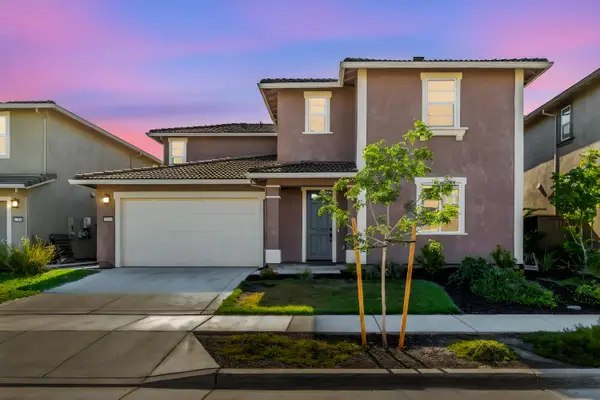4555 S Park Drive, Sacramento, CA 95821
Local realty services provided by:ERA Carlile Realty Group



4555 S Park Drive,Sacramento, CA 95821
$829,000
- 3 Beds
- 2 Baths
- 1,813 sq. ft.
- Single family
- Active
Listed by:douglas watson
Office:re/max gold
MLS#:225052564
Source:MFMLS
Price summary
- Price:$829,000
- Price per sq. ft.:$457.25
About this home
Welcome to your dream home in prestigious Beyerford Heights! This 3-4 bedroom/ 2 bath home has an attached large 2 car garage as well as an additional detached 600 sq.foot garage/work shop with private access in the back. Easy conversion to additional living space (ADU) if desired. This all sits on a large .5+ acre Lot and is Nestled on a peaceful tree-lined street among million-dollar properties. This beautifully maintained home offers comfort, charm, and endless possibilities. Step inside to discover light-filled living spaces enhanced by premium dual-pane windows and original hardwood floors. The elegant living room is adorned with French provincial wallpaper and drapes and a timeless sense of character. Designer Ralph Lauren wallpaper and curtains elevate three bedrooms. The kitchen boasts white lacquer cabinets and a display case ideal for fine china, while the updated bathrooms feature Italian tile and high-end Danze fixtures. A private den, located just off the garage with its own HVAC, makes the perfect guest suite or potential 4th bedroom. The landscaped front and back yards are a true oasis lush with blooming azaleas, rhododendrons, and a grove of twenty Chanteclaire Pear Trees. Located just a short walk from top-rated schools and parks, and only 20 minutes from downtow
Contact an agent
Home facts
- Year built:1951
- Listing Id #:225052564
- Added:110 day(s) ago
- Updated:August 13, 2025 at 02:48 PM
Rooms and interior
- Bedrooms:3
- Total bathrooms:2
- Full bathrooms:2
- Living area:1,813 sq. ft.
Heating and cooling
- Cooling:Ceiling Fan(s), Central
- Heating:Central
Structure and exterior
- Roof:Shingle
- Year built:1951
- Building area:1,813 sq. ft.
- Lot area:0.51 Acres
Utilities
- Sewer:In & Connected, Public Sewer
Finances and disclosures
- Price:$829,000
- Price per sq. ft.:$457.25
New listings near 4555 S Park Drive
- New
 $349,900Active3 beds 1 baths1,024 sq. ft.
$349,900Active3 beds 1 baths1,024 sq. ft.2312 Fairfield Street, SACRAMENTO, CA 95815
MLS# 82018079Listed by: INFINITE REALTY & INVESTMENTS - New
 $1,450,000Active3 beds 2 baths2,294 sq. ft.
$1,450,000Active3 beds 2 baths2,294 sq. ft.1111 Arroyo Grande Drive, Sacramento, CA 95864
MLS# 225091188Listed by: HOUSE REAL ESTATE - New
 $3,445,000Active6 beds 5 baths5,167 sq. ft.
$3,445,000Active6 beds 5 baths5,167 sq. ft.1721 La Playa Way, Sacramento, CA 95864
MLS# 225103692Listed by: PACIFIC CAPITAL BROKERS INC. - New
 $799,900Active5 beds 3 baths3,753 sq. ft.
$799,900Active5 beds 3 baths3,753 sq. ft.8800 Tiogawoods Drive, Sacramento, CA 95828
MLS# 225105255Listed by: ELLIS & ASSOCIATES REALTY - Open Sat, 11am to 2pmNew
 $565,000Active3 beds 3 baths1,731 sq. ft.
$565,000Active3 beds 3 baths1,731 sq. ft.1306 Commons Drive, Sacramento, CA 95825
MLS# 225105896Listed by: WINDERMERE SIGNATURE PROPERTIES DOWNTOWN - New
 $635,000Active4 beds 2 baths1,410 sq. ft.
$635,000Active4 beds 2 baths1,410 sq. ft.2008 5th Street #15, Sacramento, CA 95818
MLS# 225106759Listed by: EXP REALTY OF CALIFORNIA INC. - New
 $425,000Active3 beds 2 baths1,231 sq. ft.
$425,000Active3 beds 2 baths1,231 sq. ft.872 Crosswind Drive, Sacramento, CA 95838
MLS# 225086660Listed by: COLDWELL BANKER REALTY - Open Sat, 11am to 1pmNew
 $459,000Active3 beds 2 baths1,124 sq. ft.
$459,000Active3 beds 2 baths1,124 sq. ft.7017 Sprig Drive, Sacramento, CA 95842
MLS# 225103091Listed by: HARDIN REALTY & PROPERTY MANAGEMENT - New
 $375,000Active4 beds 2 baths1,146 sq. ft.
$375,000Active4 beds 2 baths1,146 sq. ft.7060 Farmington Way, Sacramento, CA 95828
MLS# 225104959Listed by: GUIDE REAL ESTATE - Open Sat, 11am to 2pmNew
 $680,000Active4 beds 3 baths2,679 sq. ft.
$680,000Active4 beds 3 baths2,679 sq. ft.5619 Waterstone Street, Sacramento, CA 95835
MLS# 225105749Listed by: PRIME REAL ESTATE

