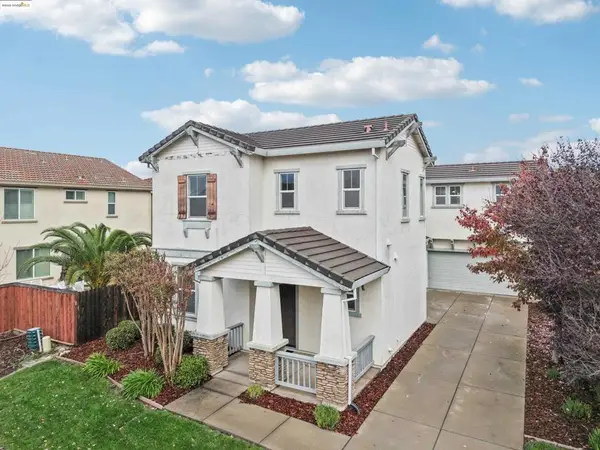4901 Gardendell Road, Sacramento, CA 95834
Local realty services provided by:ERA Carlile Realty Group
4901 Gardendell Road,Sacramento, CA 95834
$124,000
- 2 Beds
- 2 Baths
- 1,344 sq. ft.
- Mobile / Manufactured
- Active
Listed by: esther fuentes
Office: coldwell banker realty
MLS#:225090527
Source:MFMLS
Price summary
- Price:$124,000
- Price per sq. ft.:$92.26
About this home
GORGEOUS MANUFACTURED HOME IN STADIUM CLUB ESTATES A 55+ COMMUNITY. METICULOUSLY WELL KEPT & SHOWS PRIDE OF OWNERSHIP. THIS 2 BEDROOM, 2 BATH ALMOST 1350 SQ FT HOME SITS ON A CORNER LOT. ENJOY THE OUTDOORS ON THE LARGE FRONT PORCH W/AWNING. 3-CAR COVERED CARPORT W/LOTS OF PRIVACY AND OUTDOOR SHED FOR EXTRA STORAGE. BEAUTIFUL LAMINATE FLOORS, UPGRADED SHUTTERS & 2" BLINDS. FORMAL LIVINGROOM PLUS SEPARATE FAMILY ROOM WITH PELLET STOVE. FORMAL DINING AREA W/BUILT IN HUTCH. KITCHEN INCLUDES: STAINLESS APPLIANCES, UPGRADED HOOD VENT & F/S ELECTRIC STOVE, FARMHOUSE SINK, DISHWASHER, UPGRADED REFRIGERATOR INCLUDED, RE-FINISHED CABINETS & STAINLESS HARDWARE, ADDITIONAL SOLAR TUBE LIGHTING, LOTS OF CABINETS & COUNTERSPACE. MIRRORED CLOSET DOORS IN MASTER. BOTH BATHROOMS HAVE BEEN UPDATED W/NEWER VANITIES, MIRRORS, LIGHT FIXTURES & FLOORING. LARGE LAUNDRY ROOM W/LOTS OF CABINETS & SPACE. 2-TONED PAINT THROUGHOUT. WELL MAINTAINED YARD W/FENCED IN GRASS AREA, BEAUTIFUL ROSES & SO MUCH MORE. CLUBHOUSE W/POOL, SPA, EXERCISE RM, GAME RM, BBQ AREA, SHUFFLE BOARD & MORE. CLOSE TO SHOPPING & TRANSPORTATION.
Contact an agent
Home facts
- Year built:1985
- Listing ID #:225090527
- Added:4 day(s) ago
- Updated:November 19, 2025 at 05:55 PM
Rooms and interior
- Bedrooms:2
- Total bathrooms:2
- Full bathrooms:2
- Living area:1,344 sq. ft.
Heating and cooling
- Cooling:Ceiling Fan(s), Central
- Heating:Central, Fireplace(s), Pellet Stove, Wood Stove
Structure and exterior
- Year built:1985
- Building area:1,344 sq. ft.
Utilities
- Sewer:Public Sewer
Finances and disclosures
- Price:$124,000
- Price per sq. ft.:$92.26
New listings near 4901 Gardendell Road
- New
 $468,990Active3 beds 2 baths1,415 sq. ft.
$468,990Active3 beds 2 baths1,415 sq. ft.142 Skyline Ridge Loop, Sacramento, CA 95834
MLS# 225145440Listed by: D.R. HORTON -SACRAMENTO - New
 $95,000Active2 beds 2 baths1,440 sq. ft.
$95,000Active2 beds 2 baths1,440 sq. ft.8181 Folsom Boulevard #244, Sacramento, CA 95826
MLS# 225145451Listed by: REALTY ONE GROUP COMPLETE - New
 $399,950Active4 beds 2 baths1,261 sq. ft.
$399,950Active4 beds 2 baths1,261 sq. ft.7609 22nd St, Sacramento, CA 95832
MLS# 41117776Listed by: RED LIME REAL ESTATE - New
 $619,900Active4 beds 3 baths2,480 sq. ft.
$619,900Active4 beds 3 baths2,480 sq. ft.3761 Iskenderun Avenue, Sacramento, CA 95834
MLS# 41117774Listed by: MADE REALTY - New
 $795,000Active3 beds 2 baths1,802 sq. ft.
$795,000Active3 beds 2 baths1,802 sq. ft.4145 Ashton Drive, Sacramento, CA 95864
MLS# 225124019Listed by: WINDERMERE SIGNATURE PROPERTIES SIERRA OAKS - Open Sat, 1 to 4pmNew
 $1,125,000Active3 beds 3 baths2,504 sq. ft.
$1,125,000Active3 beds 3 baths2,504 sq. ft.3645 Buena Vista Drive, Sacramento, CA 95864
MLS# 225141485Listed by: WINDERMERE SIGNATURE PROPERTIES SIERRA OAKS - New
 $485,000Active3 beds 3 baths1,837 sq. ft.
$485,000Active3 beds 3 baths1,837 sq. ft.3710 Tice Creek Way, Sacramento, CA 95833
MLS# 225142855Listed by: KW SAC METRO - New
 $600,000Active-- beds -- baths1,888 sq. ft.
$600,000Active-- beds -- baths1,888 sq. ft.5351 Whittier Drive, Sacramento, CA 95820
MLS# 225144893Listed by: KELLER WILLIAMS REALTY - New
 $299,000Active4 beds 2 baths1,505 sq. ft.
$299,000Active4 beds 2 baths1,505 sq. ft.3885 Samos Way, SACRAMENTO, CA 95823
MLS# 82027898Listed by: 1ST CLASS REALTY CO - New
 $420,000Active3 beds 2 baths1,159 sq. ft.
$420,000Active3 beds 2 baths1,159 sq. ft.4548 Satinwood Way, Sacramento, CA 95842
MLS# 225144758Listed by: HOMESMART ICARE REALTY
