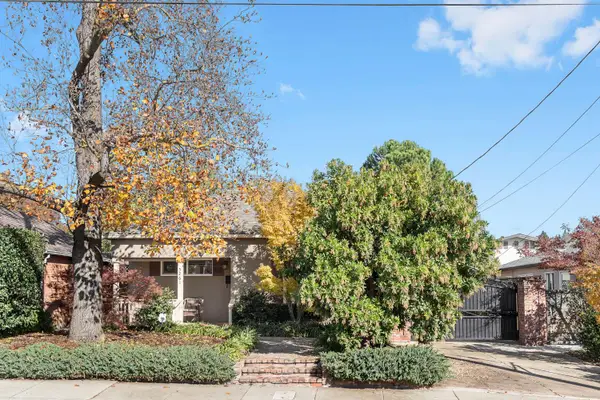4974 Tufts Street, Sacramento, CA 95841
Local realty services provided by:ERA Carlile Realty Group
4974 Tufts Street,Sacramento, CA 95841
$585,000
- 3 Beds
- 2 Baths
- 1,599 sq. ft.
- Single family
- Pending
Listed by: nathan perkins
Office: berkshire hathaway homeservices-drysdale properties
MLS#:225144135
Source:MFMLS
Price summary
- Price:$585,000
- Price per sq. ft.:$365.85
About this home
What an opportunity in sought-after Overbrook! This meticulously maintained Streng home is the embodiment of mid-century charm! Open and bright throughout with tasteful updating to showcase the classic design elements and keep the clean, inviting atmosphere. The nearly 1600 sqft floorplan includes living and family rooms, primary suite, large laundry room and separate storage area. The kitchen has been tastefully remodeled with quartz countertops, custom cabinets, stainless appliances and a geometric backsplash. New waterproof laminate flooring in the living areas and primary bedroom creates a warm and natural feel. The lush, green back yard includes a large patio, raised beds with irrigation, large lawn and storage shed. The oversize carport fits two vehicles comfortably with plenty of additional driveway space. Maintenance has been excellent with a 6 year old roof and recent HVAC and exterior paint. Come take a look, you will not be disappointed!
Contact an agent
Home facts
- Year built:1965
- Listing ID #:225144135
- Added:5 day(s) ago
- Updated:November 19, 2025 at 11:44 PM
Rooms and interior
- Bedrooms:3
- Total bathrooms:2
- Full bathrooms:2
- Living area:1,599 sq. ft.
Heating and cooling
- Cooling:Central
- Heating:Central
Structure and exterior
- Year built:1965
- Building area:1,599 sq. ft.
- Lot area:0.15 Acres
Utilities
- Sewer:Public Sewer
Finances and disclosures
- Price:$585,000
- Price per sq. ft.:$365.85
New listings near 4974 Tufts Street
- New
 $865,000Active3 beds 3 baths2,458 sq. ft.
$865,000Active3 beds 3 baths2,458 sq. ft.1705 H Street, Sacramento, CA 95811
MLS# 225145595Listed by: COLDWELL BANKER REALTY - Open Sat, 1 to 3pmNew
 $764,000Active3 beds 1 baths1,336 sq. ft.
$764,000Active3 beds 1 baths1,336 sq. ft.5261 K Street, Sacramento, CA 95819
MLS# 225141570Listed by: COLDWELL BANKER REALTY - New
 $285,000Active2 beds 3 baths1,228 sq. ft.
$285,000Active2 beds 3 baths1,228 sq. ft.882 E Woodside Lane #3, Sacramento, CA 95825
MLS# 225145206Listed by: COLDWELL BANKER REALTY - New
 $195,000Active4 beds 2 baths1,440 sq. ft.
$195,000Active4 beds 2 baths1,440 sq. ft.8229 Coed Lane, Sacramento, CA 95828
MLS# 225144960Listed by: GUIDE REAL ESTATE - New
 $679,900Active-- beds -- baths2,236 sq. ft.
$679,900Active-- beds -- baths2,236 sq. ft.3414 Lerwick Road, Sacramento, CA 95821
MLS# 225145014Listed by: HOMESMART ICARE REALTY - New
 $619,900Active4 beds 3 baths2,480 sq. ft.
$619,900Active4 beds 3 baths2,480 sq. ft.3761 Iskenderun Avenue, SACRAMENTO, CA 95834
MLS# 41117774Listed by: MADE REALTY - New
 $399,950Active4 beds 2 baths1,261 sq. ft.
$399,950Active4 beds 2 baths1,261 sq. ft.7609 22Nd St, SACRAMENTO, CA 95832
MLS# 41117776Listed by: RED LIME REAL ESTATE - New
 $189,500Active2 beds 2 baths1,344 sq. ft.
$189,500Active2 beds 2 baths1,344 sq. ft.66 Millbrook Circle, Sacramento, CA 95828
MLS# 225144975Listed by: COLDWELL BANKER REALTY - New
 $468,990Active3 beds 2 baths1,415 sq. ft.
$468,990Active3 beds 2 baths1,415 sq. ft.142 Skyline Ridge Loop, Sacramento, CA 95834
MLS# 225145440Listed by: D.R. HORTON -SACRAMENTO - New
 $95,000Active2 beds 2 baths1,440 sq. ft.
$95,000Active2 beds 2 baths1,440 sq. ft.8181 Folsom Boulevard #244, Sacramento, CA 95826
MLS# 225145451Listed by: REALTY ONE GROUP COMPLETE
