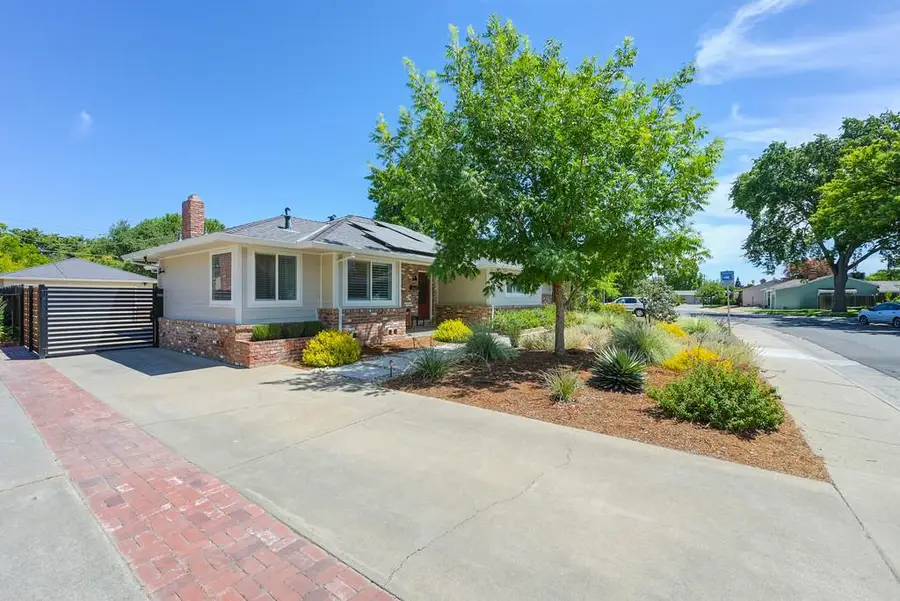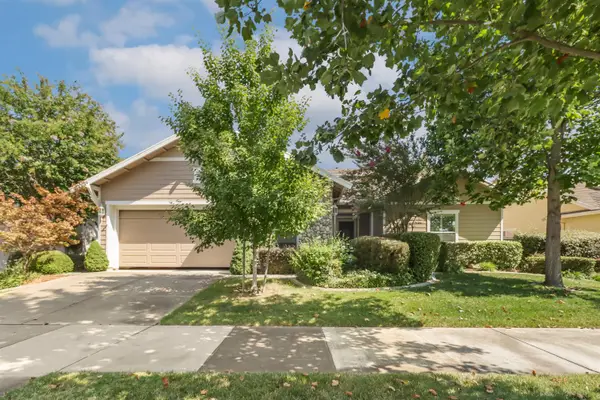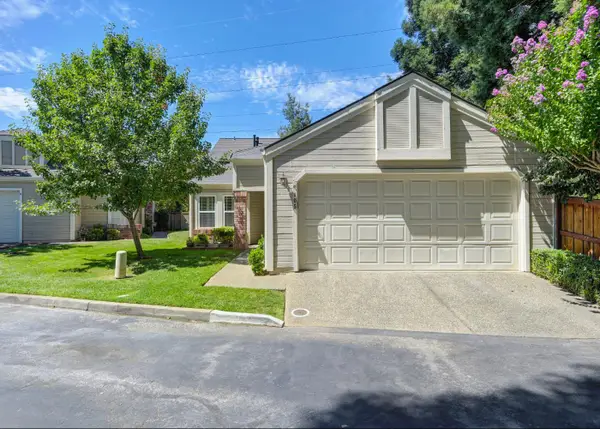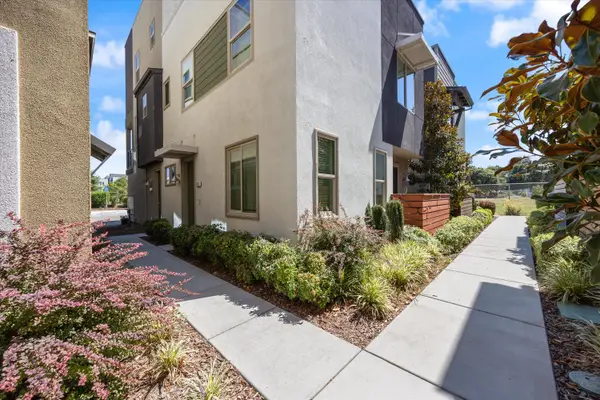5861 Brandon Way, Sacramento, CA 95820
Local realty services provided by:ERA Carlile Realty Group



5861 Brandon Way,Sacramento, CA 95820
$624,900
- 3 Beds
- 2 Baths
- 1,628 sq. ft.
- Single family
- Pending
Listed by:nancy meier
Office:realty one group complete
MLS#:225098555
Source:MFMLS
Price summary
- Price:$624,900
- Price per sq. ft.:$383.85
About this home
Amazing opportunity to own this very well cared for and Updated Home with Character on quiet, tree lined street in Tahoe Park! Excellent floorplan with plenty of room to entertain in the HUGE great room and expansive back yard. 3 Bed/ 2 Ba with two Car Garage. Yard is so large, there is room for a pool AND/or an ADU! Many significant updates including: Beautiful Updated Kitchen with Farmhouse Sink * Remodeled Bathrooms * Mudroom / Laundry Room with Pocket Door * Newer Roof * Extended Yard with Gorgeous Modern Gate * Solar * Front Yard Landscaped with Drip Irrigation and Drought Tolerant Plants * Low Maintenance Move-In Ready Home! Extra Large Detached Garage can house your vehicle, toys, etc. and still have room for a gym or be converted into a separate ADU. Lemon tree and two varieties of grapes in the back. You will love this home for years to come! Home is located in great location, only a short drive to Midtown, UC-Davis Med Center, Sac State, Freeways, Restaurants and More!!
Contact an agent
Home facts
- Year built:1959
- Listing Id #:225098555
- Added:19 day(s) ago
- Updated:August 13, 2025 at 07:13 AM
Rooms and interior
- Bedrooms:3
- Total bathrooms:2
- Full bathrooms:2
- Living area:1,628 sq. ft.
Heating and cooling
- Cooling:Ceiling Fan(s), Central
- Heating:Central
Structure and exterior
- Roof:Composition Shingle
- Year built:1959
- Building area:1,628 sq. ft.
- Lot area:0.21 Acres
Utilities
- Sewer:In & Connected
Finances and disclosures
- Price:$624,900
- Price per sq. ft.:$383.85
New listings near 5861 Brandon Way
- New
 $874,900Active4 beds 3 baths3,481 sq. ft.
$874,900Active4 beds 3 baths3,481 sq. ft.451 Lanfranco Circle, Sacramento, CA 95835
MLS# 225107179Listed by: RELIANT REALTY INC.  $650,000Pending-- beds -- baths1,500 sq. ft.
$650,000Pending-- beds -- baths1,500 sq. ft.2091 16th Avenue, Sacramento, CA 95822
MLS# 225107139Listed by: FOLSOM REAL ESTATE- New
 $595,000Active2 beds 2 baths2,005 sq. ft.
$595,000Active2 beds 2 baths2,005 sq. ft.2716 Heritage Park Lane, Sacramento, CA 95835
MLS# 225102321Listed by: HOUSE REAL ESTATE - New
 $535,000Active2 beds 2 baths1,468 sq. ft.
$535,000Active2 beds 2 baths1,468 sq. ft.105 River Chase Circle, Sacramento, CA 95864
MLS# 225106430Listed by: M.O.R.E. REAL ESTATE GROUP - New
 $449,000Active2 beds 1 baths1,101 sq. ft.
$449,000Active2 beds 1 baths1,101 sq. ft.4730 7th Avenue, Sacramento, CA 95820
MLS# 225106692Listed by: GUIDE REAL ESTATE - New
 $439,950Active2 beds 3 baths1,010 sq. ft.
$439,950Active2 beds 3 baths1,010 sq. ft.280 Log Pond Lane, Sacramento, CA 95818
MLS# 225107071Listed by: COLDWELL BANKER REALTY - New
 $429,990Active4 beds 2 baths1,182 sq. ft.
$429,990Active4 beds 2 baths1,182 sq. ft.7318 La Tour Drive, Sacramento, CA 95842
MLS# 225107090Listed by: KELLER WILLIAMS REALTY - New
 $349,900Active3 beds 1 baths1,024 sq. ft.
$349,900Active3 beds 1 baths1,024 sq. ft.2312 Fairfield Street, SACRAMENTO, CA 95815
MLS# 82018079Listed by: INFINITE REALTY & INVESTMENTS - New
 $1,450,000Active3 beds 2 baths2,294 sq. ft.
$1,450,000Active3 beds 2 baths2,294 sq. ft.1111 Arroyo Grande Drive, Sacramento, CA 95864
MLS# 225091188Listed by: HOUSE REAL ESTATE - New
 $3,445,000Active6 beds 5 baths5,167 sq. ft.
$3,445,000Active6 beds 5 baths5,167 sq. ft.1721 La Playa Way, Sacramento, CA 95864
MLS# 225103692Listed by: PACIFIC CAPITAL BROKERS INC.
