6844 Westmoreland Way, Sacramento, CA 95831
Local realty services provided by:ERA Carlile Realty Group
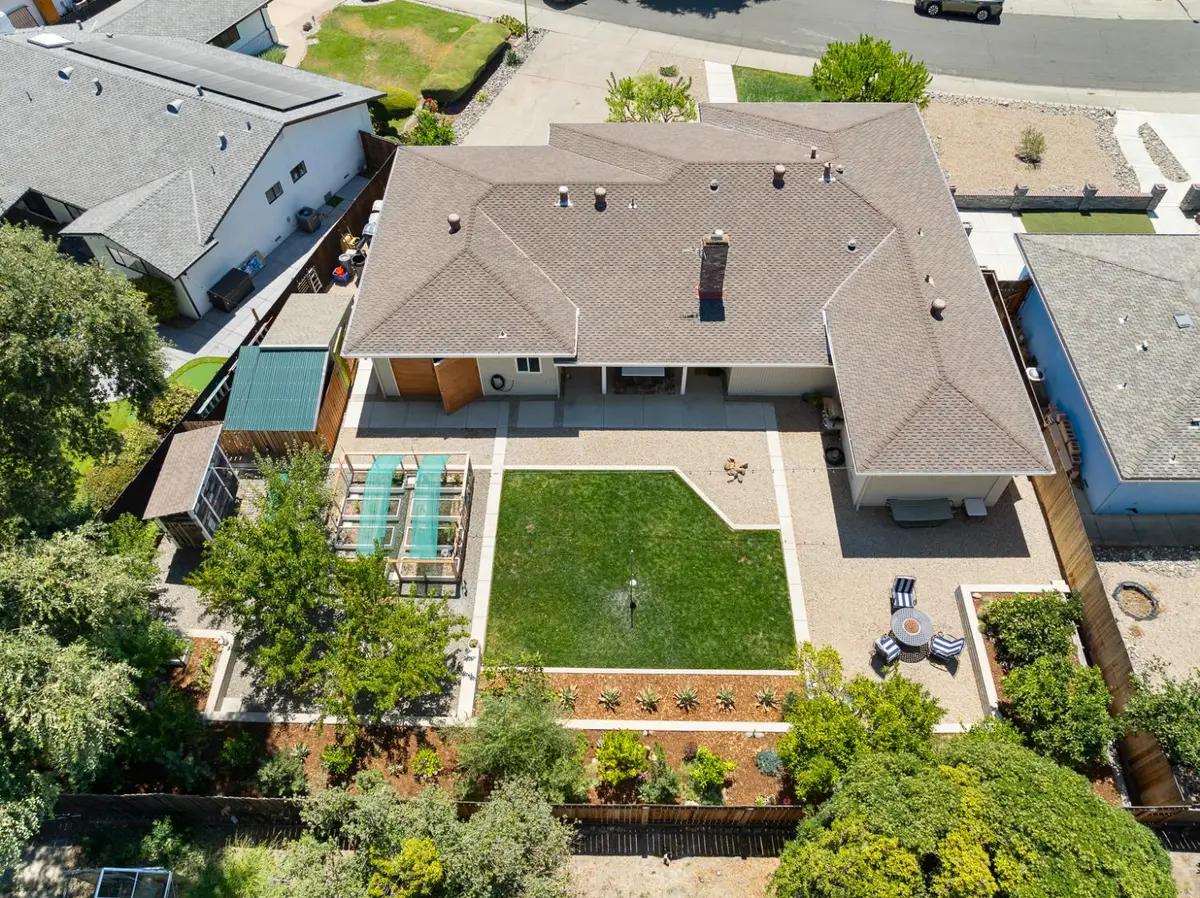
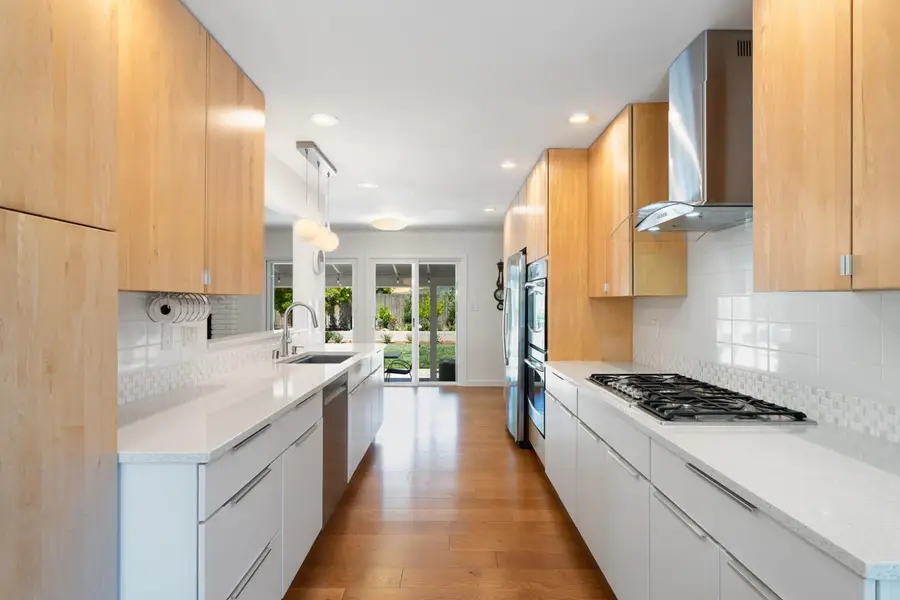
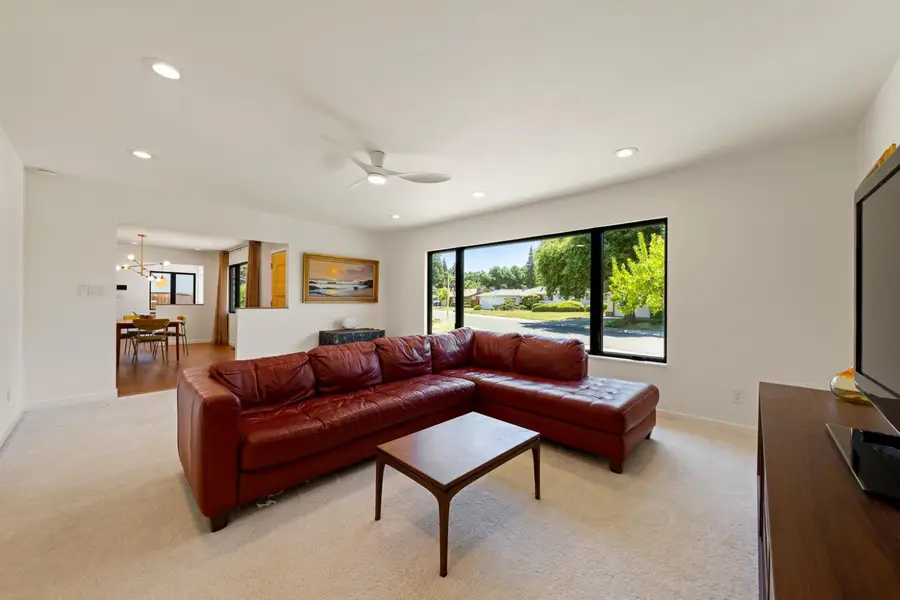
6844 Westmoreland Way,Sacramento, CA 95831
$825,000
- 3 Beds
- 2 Baths
- 1,987 sq. ft.
- Single family
- Pending
Listed by:debra davis
Office:windermere signature properties lp
MLS#:225092774
Source:MFMLS
Price summary
- Price:$825,000
- Price per sq. ft.:$415.2
About this home
Spectacular 1-story custom home with many Mid-century modern touches in the Greenhaven/South Land Park neighborhoods of Sacramento. Attention to every detail, nothing left to do but move in and enjoy this spacious home with lots of natural light. Three bedrooms, plus an office, 2 remodeled bathrooms, 2 living spaces including a large living room with picture window and a kitchen-family room combo. Formal dining room and a large breakfast nook. Gorgeous kitchen offers Maple upper cabinets and the lower cabinets are Solid Oak painted White. Stainless steel appliances, Bosch 5 burner cook top, GE Profile double oven, KitchenAid dishwasher. Amazing back yard with 2 sheds, plus a garden storage area. Raised garden beds filled with vegetables, nearly 2 dozen fruit trees, decorative concrete wall, and a grass area large enough for a pool. Attached 3 car garage with a workshop that opens to the backyard. Lennox HVAC, Dual pane Milgard windows throughout. Real wood engineered Oak floors, Presidential roof, tankless water heater, electric car charger, extra tall garage door, Space for an RV in the driveway with some hook ups. This is a rare pristine home that doesn't come along often.
Contact an agent
Home facts
- Year built:1967
- Listing Id #:225092774
- Added:26 day(s) ago
- Updated:August 13, 2025 at 07:13 AM
Rooms and interior
- Bedrooms:3
- Total bathrooms:2
- Full bathrooms:2
- Living area:1,987 sq. ft.
Heating and cooling
- Cooling:Central
- Heating:Central
Structure and exterior
- Roof:Composition Shingle
- Year built:1967
- Building area:1,987 sq. ft.
- Lot area:0.25 Acres
Utilities
- Sewer:In & Connected
Finances and disclosures
- Price:$825,000
- Price per sq. ft.:$415.2
New listings near 6844 Westmoreland Way
 $650,000Pending-- beds -- baths1,500 sq. ft.
$650,000Pending-- beds -- baths1,500 sq. ft.2091 16th Avenue, Sacramento, CA 95822
MLS# 225107139Listed by: FOLSOM REAL ESTATE- New
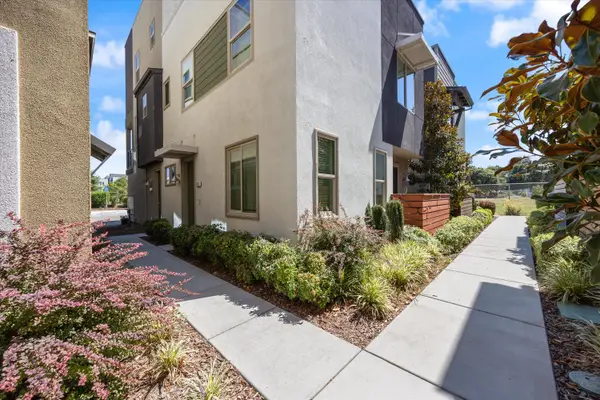 $439,950Active2 beds 3 baths1,010 sq. ft.
$439,950Active2 beds 3 baths1,010 sq. ft.280 Log Pond Lane, Sacramento, CA 95818
MLS# 225107071Listed by: COLDWELL BANKER REALTY - New
 $349,900Active3 beds 1 baths1,024 sq. ft.
$349,900Active3 beds 1 baths1,024 sq. ft.2312 Fairfield Street, SACRAMENTO, CA 95815
MLS# 82018079Listed by: INFINITE REALTY & INVESTMENTS - New
 $1,450,000Active3 beds 2 baths2,294 sq. ft.
$1,450,000Active3 beds 2 baths2,294 sq. ft.1111 Arroyo Grande Drive, Sacramento, CA 95864
MLS# 225091188Listed by: HOUSE REAL ESTATE - New
 $3,445,000Active6 beds 5 baths5,167 sq. ft.
$3,445,000Active6 beds 5 baths5,167 sq. ft.1721 La Playa Way, Sacramento, CA 95864
MLS# 225103692Listed by: PACIFIC CAPITAL BROKERS INC. - New
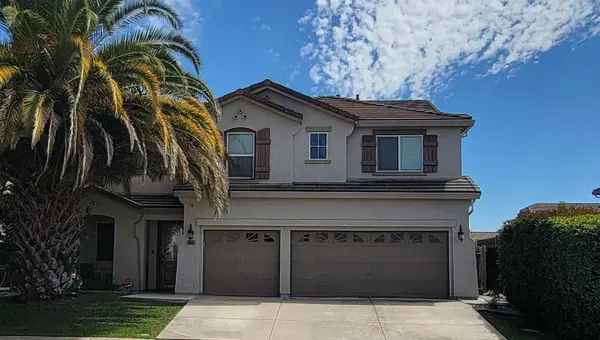 $799,900Active5 beds 3 baths3,753 sq. ft.
$799,900Active5 beds 3 baths3,753 sq. ft.8800 Tiogawoods Drive, Sacramento, CA 95828
MLS# 225105255Listed by: ELLIS & ASSOCIATES REALTY - Open Sat, 11am to 2pmNew
 $565,000Active3 beds 3 baths1,731 sq. ft.
$565,000Active3 beds 3 baths1,731 sq. ft.1306 Commons Drive, Sacramento, CA 95825
MLS# 225105896Listed by: WINDERMERE SIGNATURE PROPERTIES DOWNTOWN - New
 $635,000Active4 beds 2 baths1,410 sq. ft.
$635,000Active4 beds 2 baths1,410 sq. ft.2008 5th Street #15, Sacramento, CA 95818
MLS# 225106759Listed by: EXP REALTY OF CALIFORNIA INC. - New
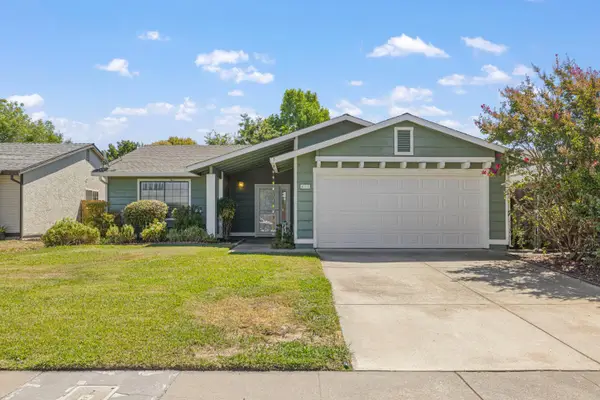 $425,000Active3 beds 2 baths1,231 sq. ft.
$425,000Active3 beds 2 baths1,231 sq. ft.872 Crosswind Drive, Sacramento, CA 95838
MLS# 225086660Listed by: COLDWELL BANKER REALTY - Open Sat, 11am to 1pmNew
 $459,000Active3 beds 2 baths1,124 sq. ft.
$459,000Active3 beds 2 baths1,124 sq. ft.7017 Sprig Drive, Sacramento, CA 95842
MLS# 225103091Listed by: HARDIN REALTY & PROPERTY MANAGEMENT

