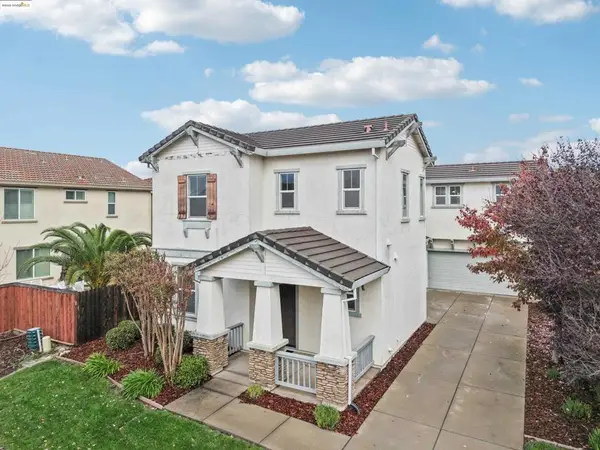700 Woodside Ln E #5, Sacramento, CA 95825
Local realty services provided by:ERA Carlile Realty Group
700 Woodside Ln E #5,Sacramento, CA 95825
$205,000
- 1 Beds
- 1 Baths
- 668 sq. ft.
- Condominium
- Active
Listed by: catherine ruiz
Office: nick sadek sotheby's international realty
MLS#:225128707
Source:MFMLS
Price summary
- Price:$205,000
- Price per sq. ft.:$306.89
- Monthly HOA dues:$537
About this home
This beautifully updated condo blends comfort, privacy, and resort-style amenities into one welcoming home. Step inside to discover a stylishly remodeled kitchen with modern appliances and striking cathedral ceilings that create a bright, open feel. A Newer HVAC system and fresh carpeting throughout provide both peace of mind and a touch of luxury. The smartly designed floorplan ensures excellent separation between bedrooms and living areas, offering privacy for residents and guests alike. Natural light pours in from the north-facing deck, adding warmth in every season. Set in a community built for relaxation and recreation, you'll enjoy access to multiple swimming pools, a spa, scenic walking trails, a serene pond with a fountain, two tennis courts, a well-equipped fitness center, a clubhouse, and several convenient laundry facilities. More than just a home, it's a lifestyle. Come experience why this condo is such a special place to call home!
Contact an agent
Home facts
- Year built:1970
- Listing ID #:225128707
- Added:417 day(s) ago
- Updated:November 19, 2025 at 05:55 PM
Rooms and interior
- Bedrooms:1
- Total bathrooms:1
- Full bathrooms:1
- Living area:668 sq. ft.
Heating and cooling
- Cooling:Central
- Heating:Central, Fireplace(s)
Structure and exterior
- Roof:Shingle
- Year built:1970
- Building area:668 sq. ft.
- Lot area:0.07 Acres
Utilities
- Sewer:Public Sewer
Finances and disclosures
- Price:$205,000
- Price per sq. ft.:$306.89
New listings near 700 Woodside Ln E #5
- New
 $468,990Active3 beds 2 baths1,415 sq. ft.
$468,990Active3 beds 2 baths1,415 sq. ft.142 Skyline Ridge Loop, Sacramento, CA 95834
MLS# 225145440Listed by: D.R. HORTON -SACRAMENTO - New
 $95,000Active2 beds 2 baths1,440 sq. ft.
$95,000Active2 beds 2 baths1,440 sq. ft.8181 Folsom Boulevard #244, Sacramento, CA 95826
MLS# 225145451Listed by: REALTY ONE GROUP COMPLETE - New
 $399,950Active4 beds 2 baths1,261 sq. ft.
$399,950Active4 beds 2 baths1,261 sq. ft.7609 22nd St, Sacramento, CA 95832
MLS# 41117776Listed by: RED LIME REAL ESTATE - New
 $619,900Active4 beds 3 baths2,480 sq. ft.
$619,900Active4 beds 3 baths2,480 sq. ft.3761 Iskenderun Avenue, Sacramento, CA 95834
MLS# 41117774Listed by: MADE REALTY - New
 $795,000Active3 beds 2 baths1,802 sq. ft.
$795,000Active3 beds 2 baths1,802 sq. ft.4145 Ashton Drive, Sacramento, CA 95864
MLS# 225124019Listed by: WINDERMERE SIGNATURE PROPERTIES SIERRA OAKS - Open Sat, 1 to 4pmNew
 $1,125,000Active3 beds 3 baths2,504 sq. ft.
$1,125,000Active3 beds 3 baths2,504 sq. ft.3645 Buena Vista Drive, Sacramento, CA 95864
MLS# 225141485Listed by: WINDERMERE SIGNATURE PROPERTIES SIERRA OAKS - New
 $485,000Active3 beds 3 baths1,837 sq. ft.
$485,000Active3 beds 3 baths1,837 sq. ft.3710 Tice Creek Way, Sacramento, CA 95833
MLS# 225142855Listed by: KW SAC METRO - New
 $600,000Active-- beds -- baths1,888 sq. ft.
$600,000Active-- beds -- baths1,888 sq. ft.5351 Whittier Drive, Sacramento, CA 95820
MLS# 225144893Listed by: KELLER WILLIAMS REALTY - New
 $299,000Active4 beds 2 baths1,505 sq. ft.
$299,000Active4 beds 2 baths1,505 sq. ft.3885 Samos Way, SACRAMENTO, CA 95823
MLS# 82027898Listed by: 1ST CLASS REALTY CO - New
 $420,000Active3 beds 2 baths1,159 sq. ft.
$420,000Active3 beds 2 baths1,159 sq. ft.4548 Satinwood Way, Sacramento, CA 95842
MLS# 225144758Listed by: HOMESMART ICARE REALTY
