1598 Hallbrook Drive, San Jose, CA 95118
Local realty services provided by:ERA Carlile Realty Group
Listed by:alvin motley
Office:intero real estate services
MLS#:ML82007334
Source:CRMLS
Price summary
- Price:$1,498,000
- Price per sq. ft.:$1,102.28
About this home
Stunning fully remodeled single-story home in San Joses desirable 95118 neighborhood. This 3-bedroom, 2-bathroom home offers approx. 1,359 sq ft of living space, a 2-car garage, and sits on a ~5,955 sq ft lot (~6,600 sq ft usable). Thoughtfully updated throughout with modern finishes and long-term system upgrades. Improvements include a new roof by Clean Roofing with Malarkey Coastal Gray shingles (3M smog-reducing granules), new concrete driveway, high-efficiency 3-ton York HVAC system with upgraded ducting and Wi-Fi thermostat, and updated water and drain lines. Interior upgrades: custom Shaker cabinetry, Tallavide Quartz counters, Highland Lake Snow tile, Thompson waterproof laminate flooring (Kodiak), and Milgard windows/doors. Kitchen features GE Profile oven/microwave, Frigidaire induction cooktop, Zephyr hood, GE dishwasher, and Blanco sink. Bathrooms include LED Callsky mirrors and Stonehenge Ivory tile. New drywall, fresh paint, LED lighting, and newer garage door opener. Backyard offers mature fruit trees and heritage roses. Termite fumigation and subterranean treatment complete. Move-in ready!
Contact an agent
Home facts
- Year built:1965
- Listing ID #:ML82007334
- Added:130 day(s) ago
- Updated:September 26, 2025 at 07:31 AM
Rooms and interior
- Bedrooms:3
- Total bathrooms:2
- Full bathrooms:2
- Living area:1,359 sq. ft.
Heating and cooling
- Cooling:Central Air
Structure and exterior
- Roof:Composition, Shingle
- Year built:1965
- Building area:1,359 sq. ft.
- Lot area:0.14 Acres
Schools
- High school:Pioneer
- Middle school:John Muir
- Elementary school:Other
Utilities
- Water:Public
- Sewer:Public Sewer
Finances and disclosures
- Price:$1,498,000
- Price per sq. ft.:$1,102.28
New listings near 1598 Hallbrook Drive
- New
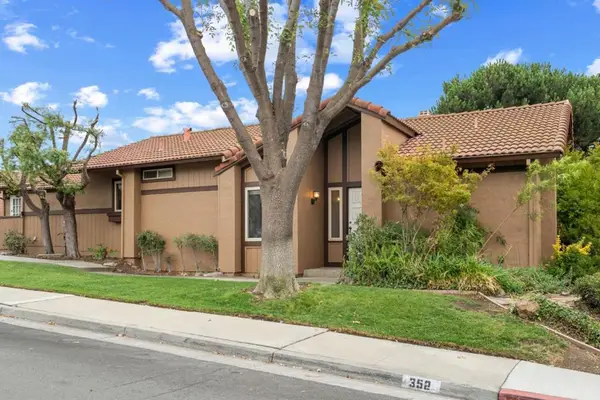 $888,000Active2 beds 2 baths1,232 sq. ft.
$888,000Active2 beds 2 baths1,232 sq. ft.352 Via Primavera Drive, San Jose, CA 95111
MLS# ML82022944Listed by: KW BAY AREA ESTATES - Open Sat, 1:30 to 4:30pmNew
 $1,199,000Active4 beds 4 baths2,002 sq. ft.
$1,199,000Active4 beds 4 baths2,002 sq. ft.199 William Manly Street #3, San Jose, CA 95136
MLS# ML82022939Listed by: ASPIRE HOMES - New
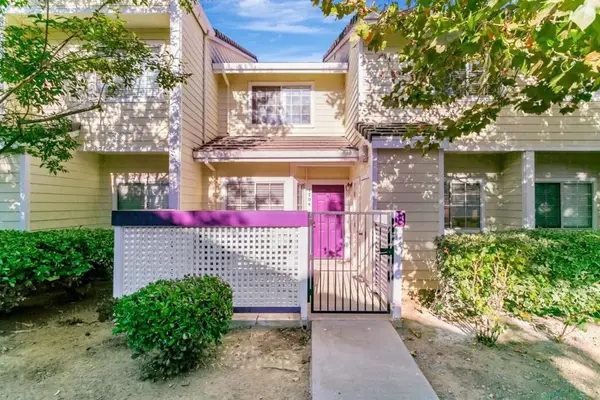 $749,888Active3 beds 3 baths1,201 sq. ft.
$749,888Active3 beds 3 baths1,201 sq. ft.1704 Bevin Brook Drive, San Jose, CA 95112
MLS# ML82022935Listed by: HOME PAGE REAL ESTATE - Open Sat, 1 to 4pmNew
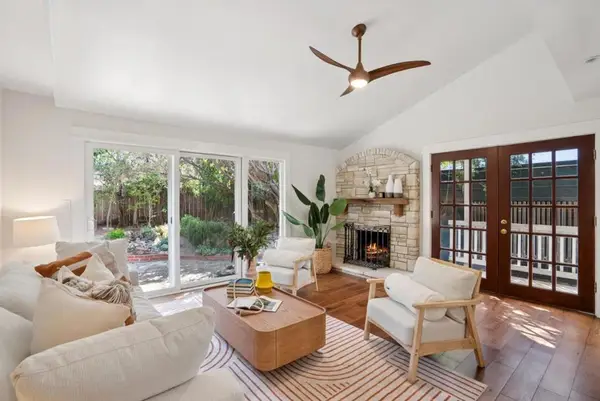 $1,898,000Active3 beds 2 baths1,107 sq. ft.
$1,898,000Active3 beds 2 baths1,107 sq. ft.4626 Moorpark Avenue, San Jose, CA 95129
MLS# ML82020851Listed by: INTERO REAL ESTATE SERVICES - Open Sat, 1 to 4pmNew
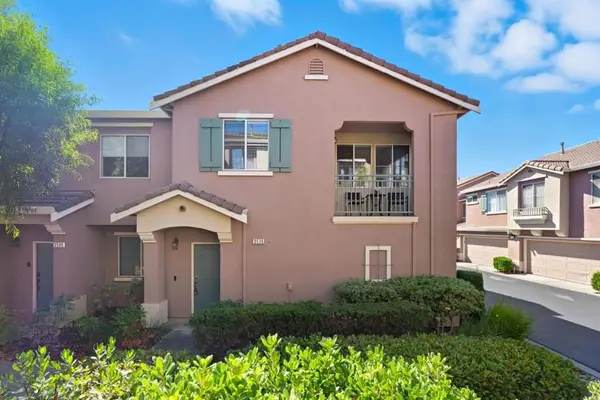 $898,000Active2 beds 2 baths1,037 sq. ft.
$898,000Active2 beds 2 baths1,037 sq. ft.3530 Jasmine Circle, San Jose, CA 95135
MLS# ML82022933Listed by: LEGACY REAL ESTATE & ASSOCIATES - Open Sat, 1 to 4pmNew
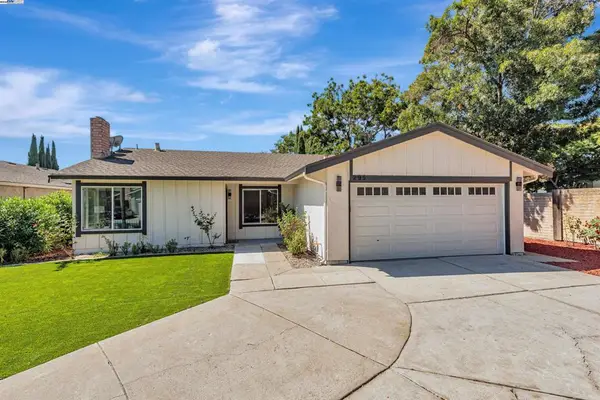 $1,275,000Active4 beds 2 baths1,207 sq. ft.
$1,275,000Active4 beds 2 baths1,207 sq. ft.295 Esmeralda Ct, San Jose, CA 95116
MLS# 41112815Listed by: COLDWELL BANKER REALTY - New
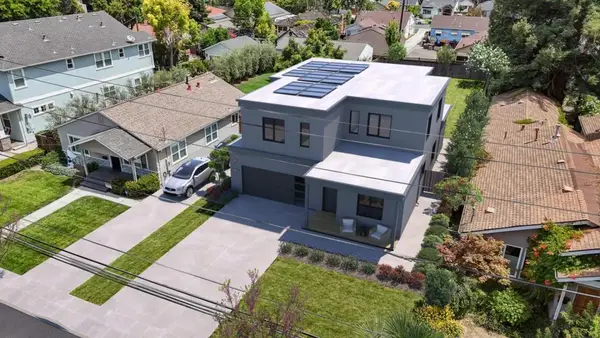 $2,998,000Active5 beds 4 baths2,948 sq. ft.
$2,998,000Active5 beds 4 baths2,948 sq. ft.1206 Clark Street, San Jose, CA 95125
MLS# ML82022921Listed by: REALSMART PROPERTIES - New
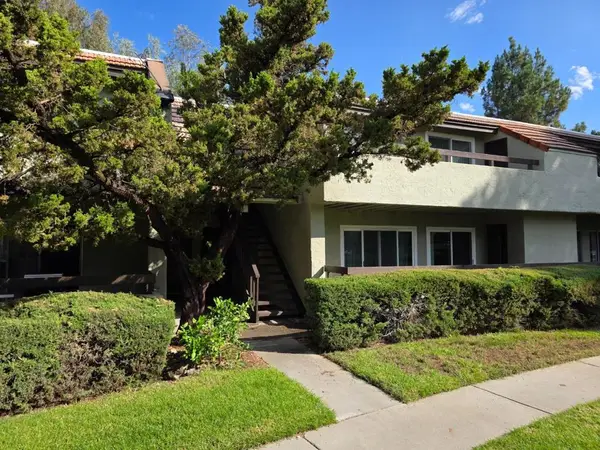 $448,000Active1 beds 1 baths722 sq. ft.
$448,000Active1 beds 1 baths722 sq. ft.309 Tradewinds Drive #3, San Jose, CA 95123
MLS# ML82022922Listed by: NEW BAY REALTY - Open Sat, 2 to 4:30pmNew
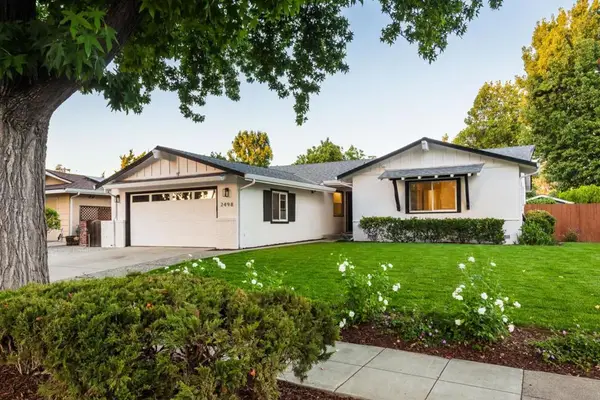 $1,948,000Active4 beds 2 baths1,573 sq. ft.
$1,948,000Active4 beds 2 baths1,573 sq. ft.2498 Raleigh Drive, San Jose, CA 95124
MLS# ML82022923Listed by: CHRISTIE'S INTERNATIONAL REAL ESTATE SERENO - New
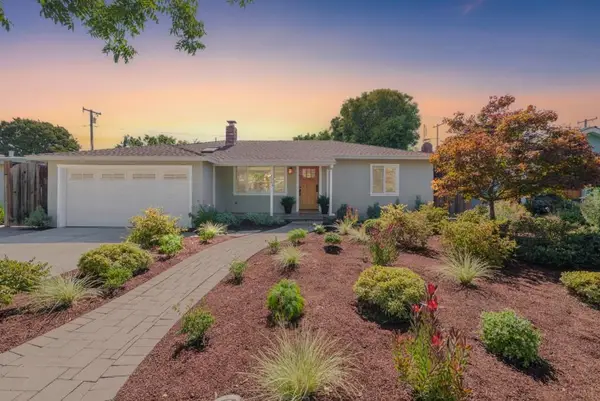 $1,388,000Active2 beds 2 baths1,202 sq. ft.
$1,388,000Active2 beds 2 baths1,202 sq. ft.2364 Boxwood Drive, San Jose, CA 95128
MLS# ML82022913Listed by: EXP REALTY OF CALIFORNIA INC
