650 Ardis Avenue, San Jose, CA 95117
Local realty services provided by:ERA Excel Realty
650 Ardis Avenue,San Jose, CA 95117
$2,780,000
- 6 Beds
- 4 Baths
- 3,614 sq. ft.
- Single family
- Pending
Listed by:anson ip
Office:compass
MLS#:ML82018057
Source:CRMLS
Price summary
- Price:$2,780,000
- Price per sq. ft.:$769.23
About this home
A 2-story home rebuilt in 2012, with a detached ADU is nestled in one of the most desirable neighborhoods. Located near Santana Row, Westfield Valley Fair, Mitsuwa Market, & Apple Park. Close to top rated private school: Harker. With easy access to Hwy 280, 880, & San Tomas Expressway, as well as premier shopping & dining. High ceiling, hardwood floors,& recessed lighting. The kitchen is equipped with stainless steel appliances, including a refrigerator, oven, microwave, range hood, dishwasher,& wine cooler, granite countertops, a two-tier kitchen island, white cabinetry, and a dry bar. Downstairs bedroom has ceiling fan, & a delightful carpeted playroom with a built-in rock wall, closet & mudroom bench. Upstairs, the primary suite has high vaulted ceilings, accent wall, chandelier, walk-in closet, & a luxurious bathroom with dual-sink vanity, marble countertop, frameless glass shower enclosure, jacuzzi tub, & water closet. Additional features include solar panels, a Tesla EV charger, dedicated laundry area, & a Swisstrax-finished 2-car garage with six large cabinets. The landscaped front yard features concrete brick pavers, while the backyard is designed with a raised deck, built-in gas BBQ, & firepit. This is ready to welcome you home.
Contact an agent
Home facts
- Year built:2012
- Listing ID #:ML82018057
- Added:49 day(s) ago
- Updated:October 01, 2025 at 05:59 PM
Rooms and interior
- Bedrooms:6
- Total bathrooms:4
- Full bathrooms:4
- Living area:3,614 sq. ft.
Heating and cooling
- Cooling:Central Air
- Heating:Central Furnace
Structure and exterior
- Roof:Composition
- Year built:2012
- Building area:3,614 sq. ft.
- Lot area:0.18 Acres
Schools
- High school:Del Mar
- Middle school:Monroe
- Elementary school:Lynhaven
Utilities
- Water:Public
Finances and disclosures
- Price:$2,780,000
- Price per sq. ft.:$769.23
New listings near 650 Ardis Avenue
- New
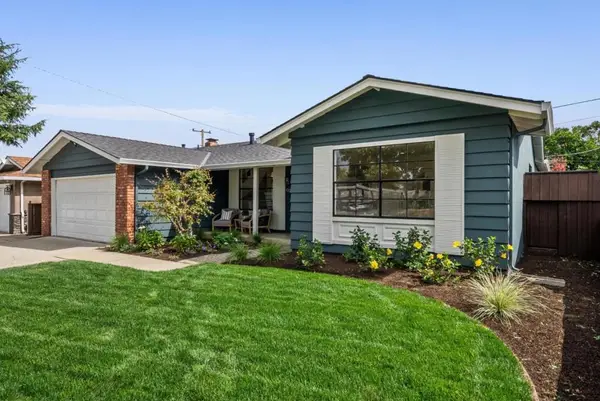 $1,998,000Active4 beds 2 baths1,585 sq. ft.
$1,998,000Active4 beds 2 baths1,585 sq. ft.1918 Castro Drive, San Jose, CA 95130
MLS# ML82023668Listed by: COMPASS - New
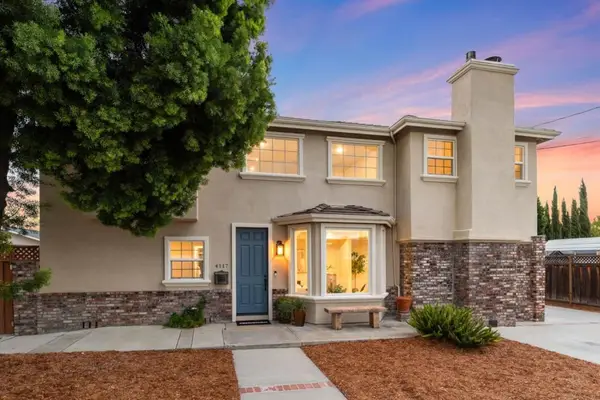 $2,698,000Active5 beds 4 baths2,738 sq. ft.
$2,698,000Active5 beds 4 baths2,738 sq. ft.4117 De Mille Drive, San Jose, CA 95117
MLS# ML82014418Listed by: CHRISTIE'S INTERNATIONAL REAL ESTATE SERENO - Open Sat, 1 to 4pmNew
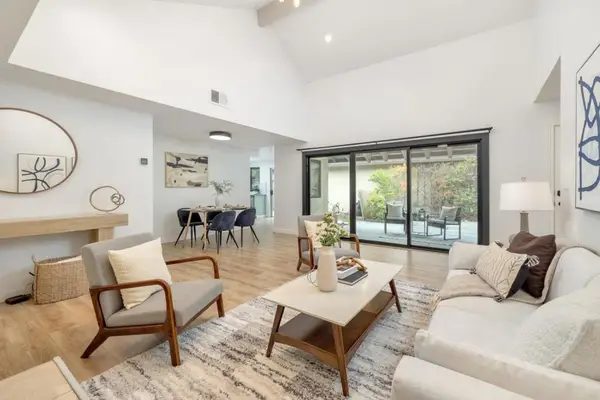 $1,099,000Active3 beds 2 baths1,260 sq. ft.
$1,099,000Active3 beds 2 baths1,260 sq. ft.2714 Mabury Square, San Jose, CA 95133
MLS# ML82023667Listed by: REDFIN - Open Sat, 1 to 4pmNew
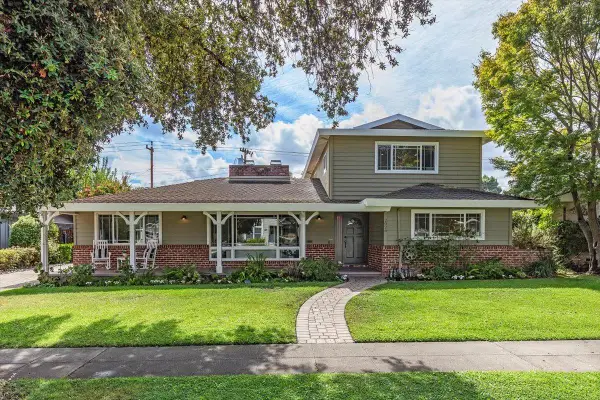 $2,450,000Active4 beds 3 baths3,188 sq. ft.
$2,450,000Active4 beds 3 baths3,188 sq. ft.2026 Emory Street, SAN JOSE, CA 95128
MLS# 82023466Listed by: COLDWELL BANKER REALTY - New
 $374,500Active3 beds 2 baths1,080 sq. ft.
$374,500Active3 beds 2 baths1,080 sq. ft.6130 Monterey Road, San Jose, CA 95138
MLS# ML82023658Listed by: INTERO REAL ESTATE SERVICES - Open Sat, 2 to 5pmNew
 $2,099,888Active3 beds 2 baths2,020 sq. ft.
$2,099,888Active3 beds 2 baths2,020 sq. ft.6803 Lenwood Way, SAN JOSE, CA 95120
MLS# 82017836Listed by: INTERO REAL ESTATE SERVICES - Open Sat, 1:30 to 4:30pmNew
 $1,798,000Active4 beds 2 baths1,794 sq. ft.
$1,798,000Active4 beds 2 baths1,794 sq. ft.1189 Boynton Avenue, SAN JOSE, CA 95117
MLS# 82023648Listed by: COMPASS - New
 $3,488,000Active5 beds 3 baths3,155 sq. ft.
$3,488,000Active5 beds 3 baths3,155 sq. ft.5333 Laurel Canyon Drive, SAN JOSE, CA 95138
MLS# 82023652Listed by: BLOCK CHANGE REAL ESTATE - New
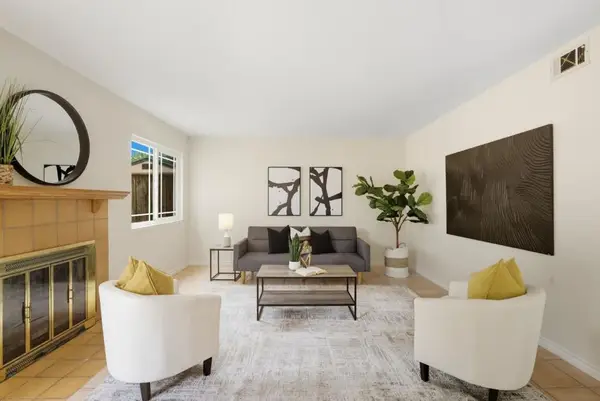 $999,888Active3 beds 3 baths1,336 sq. ft.
$999,888Active3 beds 3 baths1,336 sq. ft.1860 Home Gate Drive, San Jose, CA 95148
MLS# ML82021401Listed by: KINETIC REAL ESTATE - Open Sat, 12 to 5pmNew
 $1,699,000Active5 beds 3 baths2,533 sq. ft.
$1,699,000Active5 beds 3 baths2,533 sq. ft.5031 Massachusetts Drive, San Jose, CA 95136
MLS# ML82023092Listed by: INTERO REAL ESTATE SERVICES
