8411 Chenin Blanc Lane, San Jose, CA 95135
Local realty services provided by:ERA North Orange County Real Estate
Listed by:dee ramirez
Office:keller williams realty-silicon valley
MLS#:ML82016402
Source:CRMLS
Price summary
- Price:$785,000
- Price per sq. ft.:$499.68
- Monthly HOA dues:$1,459
About this home
Sunrise LAKE VIEWS plus COUNTRY CLUB LIVING *** Perfect Home Office in this spacious 1571sf condo has 2 Bedrooms with huge closets - 2 Full Bathrooms - Separate Office, Den or Game room - Bright new Kitchen with lots of cabinets, Quartz Counters and SS appliances - inside Laundry Room with Washer & Dryer *** BEAUTIFUL LAKE VIEWS from: Spacious Living room , Dining room w/Crystal chandelier, Den & Primary Bedroom ***** Imagine sitting on your wrap around deck overlooking the pristine lake with beautiful sunsets or at night viewing the moon & stars *** So relaxing and peaceful ***Are you lucky enough to be a 55+ Senior, then you can enjoy The Villages Golf & Country Club in the Evergreen Hills of Silicon Valley, next to Silver Creek Country Club **** This gated community has everything you need to enjoy life if retired or still working *** Some of the amenities The Villages include: Golf, Pickleball, Tennis, Bocce, Billiards, Table Tennis, Hiking Trails, Modern Fitness Center, Pools and Hot tubs. *** Enjoy Fine Dining in Clubhouse plus casual dining in Bistro with Patio service - Fun place to gather for all sporting events. *** The Villages provides Country Club Living with Gated Security Service & room to Enjoy Nature at its very best.*** PICTURESQUE VIEWS *** Come Preview Today!
Contact an agent
Home facts
- Year built:1978
- Listing ID #:ML82016402
- Added:64 day(s) ago
- Updated:October 02, 2025 at 01:59 AM
Rooms and interior
- Bedrooms:2
- Total bathrooms:2
- Full bathrooms:2
- Living area:1,571 sq. ft.
Heating and cooling
- Cooling:Central Air
- Heating:Central Furnace
Structure and exterior
- Roof:Tile
- Year built:1978
- Building area:1,571 sq. ft.
Utilities
- Water:Public
- Sewer:Public Sewer
Finances and disclosures
- Price:$785,000
- Price per sq. ft.:$499.68
New listings near 8411 Chenin Blanc Lane
- New
 $1,290,000Active4 beds 2 baths1,410 sq. ft.
$1,290,000Active4 beds 2 baths1,410 sq. ft.401 Henderson Drive, San Jose, CA 95123
MLS# ML82022662Listed by: KELLER WILLIAMS REALTY-SILICON VALLEY - New
 $1,799,000Active4 beds 2 baths2,000 sq. ft.
$1,799,000Active4 beds 2 baths2,000 sq. ft.709 Minnesota Avenue, San Jose, CA 95125
MLS# ML82023699Listed by: KW BAY AREA ESTATES - Open Sat, 1 to 4pmNew
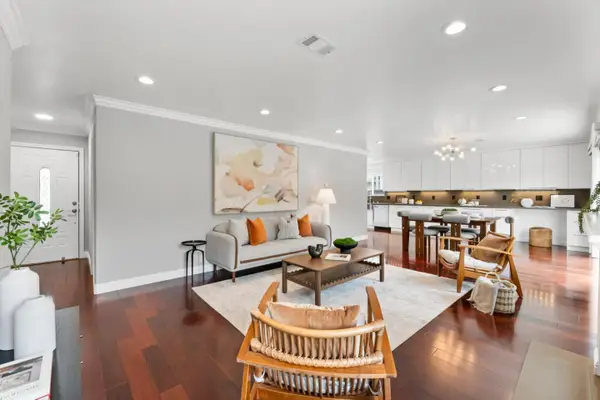 $2,100,000Active4 beds 2 baths1,354 sq. ft.
$2,100,000Active4 beds 2 baths1,354 sq. ft.2303 Camrose Avenue, SAN JOSE, CA 95130
MLS# 82021536Listed by: SIX - Open Sat, 2 to 4pmNew
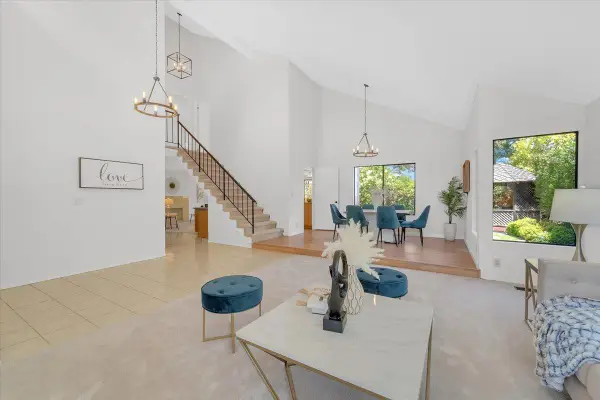 $2,199,999Active4 beds 3 baths2,760 sq. ft.
$2,199,999Active4 beds 3 baths2,760 sq. ft.765 Finchwood Way, SAN JOSE, CA 95120
MLS# 82023225Listed by: COMPASS - New
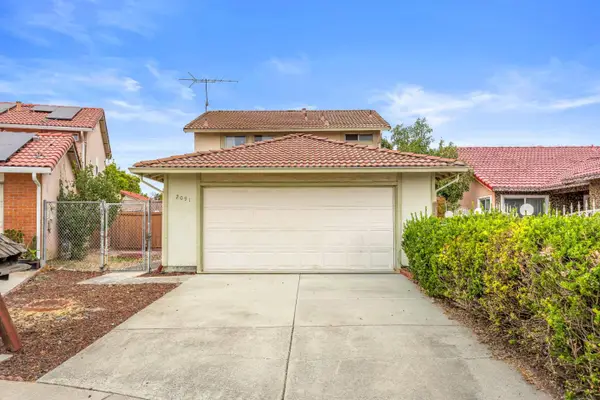 $750,000Active4 beds 3 baths1,499 sq. ft.
$750,000Active4 beds 3 baths1,499 sq. ft.2091 Manassas Court, SAN JOSE, CA 95116
MLS# 82023683Listed by: EXP REALTY OF NORTHERN CALIFORNIA, INC. - Open Sat, 3 to 5pmNew
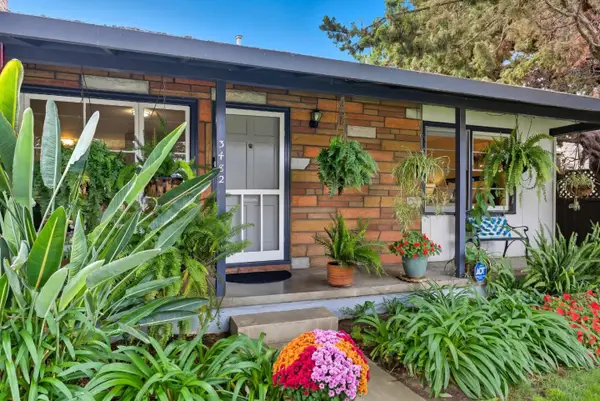 $1,098,000Active3 beds 1 baths1,027 sq. ft.
$1,098,000Active3 beds 1 baths1,027 sq. ft.3482 Golf Drive, SAN JOSE, CA 95127
MLS# 82023685Listed by: COMPASS - New
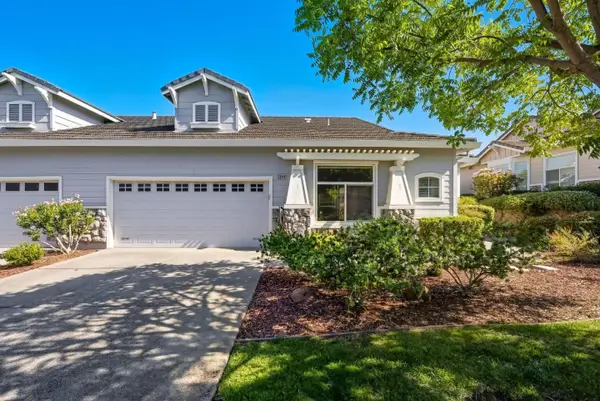 $925,000Active3 beds 2 baths1,735 sq. ft.
$925,000Active3 beds 2 baths1,735 sq. ft.2044 Folle Blanche Drive, SAN JOSE, CA 95135
MLS# 82023691Listed by: EXP REALTY OF NORTHERN CALIFORNIA, INC. - New
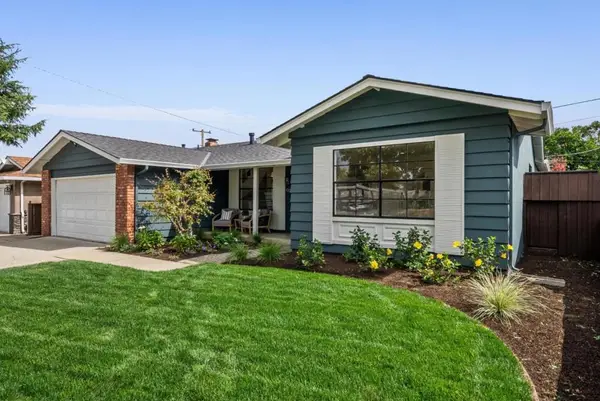 $1,998,000Active4 beds 2 baths1,585 sq. ft.
$1,998,000Active4 beds 2 baths1,585 sq. ft.1918 Castro Drive, San Jose, CA 95130
MLS# ML82023668Listed by: COMPASS - New
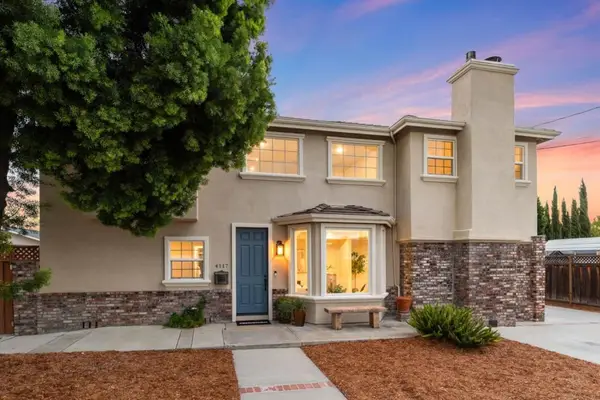 $2,698,000Active5 beds 4 baths2,738 sq. ft.
$2,698,000Active5 beds 4 baths2,738 sq. ft.4117 De Mille Drive, San Jose, CA 95117
MLS# ML82014418Listed by: CHRISTIE'S INTERNATIONAL REAL ESTATE SERENO - Open Sat, 1 to 4pmNew
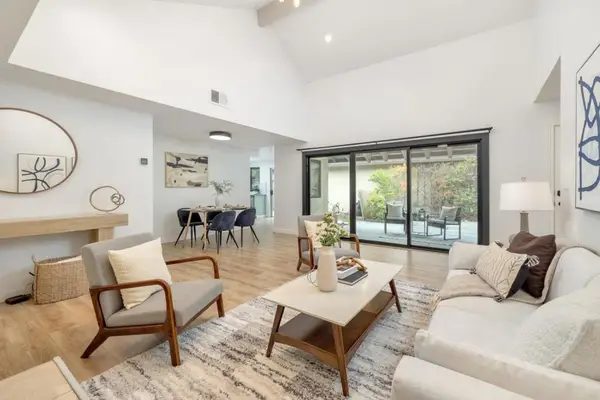 $1,099,000Active3 beds 2 baths1,260 sq. ft.
$1,099,000Active3 beds 2 baths1,260 sq. ft.2714 Mabury Square, San Jose, CA 95133
MLS# ML82023667Listed by: REDFIN
