975 Cherry Avenue, San Jose, CA 95126
Local realty services provided by:ERA North Orange County Real Estate
975 Cherry Avenue,San Jose, CA 95126
$1,699,000
- 3 Beds
- 2 Baths
- 1,571 sq. ft.
- Single family
- Pending
Listed by:geoff hollands
Office:coldwell banker realty
MLS#:ML82022534
Source:CRMLS
Price summary
- Price:$1,699,000
- Price per sq. ft.:$1,081.48
About this home
Tucked away in a hidden pocket of highly sought-after N. Willow Glen, this charming 3-Bed, single-story hm sits on an oversized corner-lot at the quiet end of Cherry Ave - no cut-through traffic- just peace & privacy. Outstanding curb presence w/ wide green lawns, extended driveway & flourishing roses. Step inside thru the formal tile entry & into an elegant living space, highlighted by a soaring open-beam, vaulted ceiling & striking white brick fireplace. Classic hardwd flrs gleam throughout. French doors connect to the sep Fam Rm; a flexible space ideal as a formal dining rm, kids play area, office or media rm. A practical Kitchen w/tile countertops, built-in microwave, recessed lights & eat-in dining nook. It serves well now, yet offers an exciting chance for future updates. 3 good-sized bedrms, including Primary Suite. Added amenities: some dual-pane windows, Andersen slider, plantation shutters, A/C, H2O softener, fresh int paint & attached 2-car garage with auto opener. Park-like backyard offers a brick patio with cover, mature fruit trees & plenty of room to entertain, garden, or explore possibilities for expansion or an ADU. EZ commute to 280, 880, 87, 101. Near DTWG, restaurants, shopping. Zoned for WG Schools. RARE COMBINATION OF TRANQUILITY, CONVENIENCE & OPPORTUNITY!
Contact an agent
Home facts
- Year built:1964
- Listing ID #:ML82022534
- Added:9 day(s) ago
- Updated:October 02, 2025 at 10:54 PM
Rooms and interior
- Bedrooms:3
- Total bathrooms:2
- Full bathrooms:2
- Living area:1,571 sq. ft.
Heating and cooling
- Cooling:Central Air
- Heating:Central Furnace
Structure and exterior
- Roof:Composition
- Year built:1964
- Building area:1,571 sq. ft.
- Lot area:0.17 Acres
Schools
- High school:Willow Glen
- Middle school:Willow Glen
- Elementary school:Willow Glen
Utilities
- Water:Public
- Sewer:Public Sewer
Finances and disclosures
- Price:$1,699,000
- Price per sq. ft.:$1,081.48
New listings near 975 Cherry Avenue
- New
 $1,089,000Active2 beds 1 baths1,113 sq. ft.
$1,089,000Active2 beds 1 baths1,113 sq. ft.956 Schiele Avenue, San Jose, CA 95126
MLS# ML82023105Listed by: INTERO REAL ESTATE SERVICES - Open Sat, 11:30am to 2:30pmNew
 $1,290,000Active4 beds 2 baths1,410 sq. ft.
$1,290,000Active4 beds 2 baths1,410 sq. ft.401 Henderson Drive, San Jose, CA 95123
MLS# ML82022662Listed by: KELLER WILLIAMS REALTY-SILICON VALLEY - New
 $1,799,000Active4 beds 2 baths2,000 sq. ft.
$1,799,000Active4 beds 2 baths2,000 sq. ft.709 Minnesota Avenue, San Jose, CA 95125
MLS# ML82023699Listed by: KW BAY AREA ESTATES - Open Sat, 1 to 4pmNew
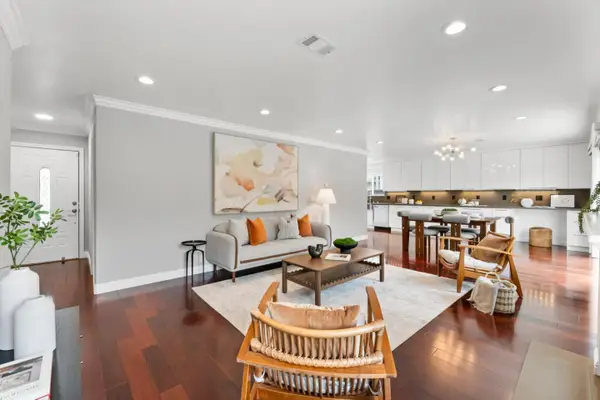 $2,100,000Active4 beds 2 baths1,354 sq. ft.
$2,100,000Active4 beds 2 baths1,354 sq. ft.2303 Camrose Avenue, SAN JOSE, CA 95130
MLS# 82021536Listed by: SIX - Open Sat, 2 to 4pmNew
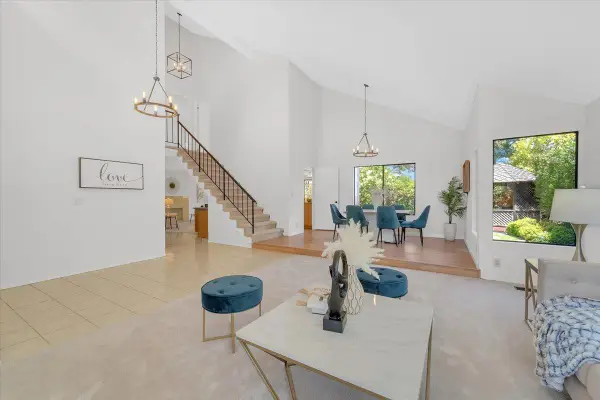 $2,199,999Active4 beds 3 baths2,760 sq. ft.
$2,199,999Active4 beds 3 baths2,760 sq. ft.765 Finchwood Way, SAN JOSE, CA 95120
MLS# 82023225Listed by: COMPASS - Open Sat, 3 to 5pmNew
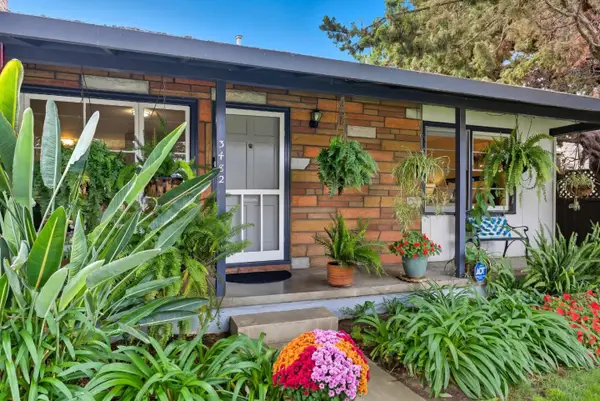 $1,098,000Active3 beds 1 baths1,027 sq. ft.
$1,098,000Active3 beds 1 baths1,027 sq. ft.3482 Golf Drive, SAN JOSE, CA 95127
MLS# 82023685Listed by: COMPASS - New
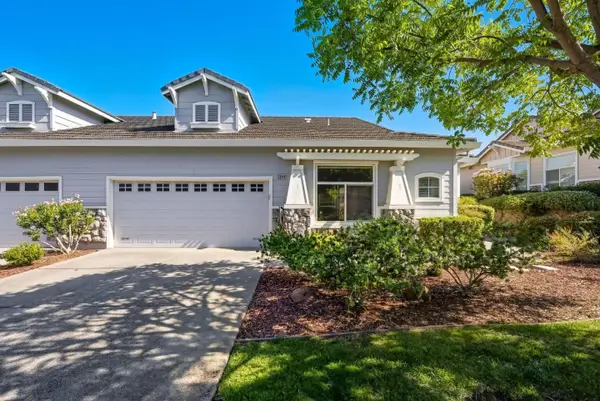 $925,000Active3 beds 2 baths1,735 sq. ft.
$925,000Active3 beds 2 baths1,735 sq. ft.2044 Folle Blanche Drive, SAN JOSE, CA 95135
MLS# 82023691Listed by: EXP REALTY OF NORTHERN CALIFORNIA, INC. - Open Sat, 1 to 3pmNew
 $750,000Active4 beds 3 baths1,499 sq. ft.
$750,000Active4 beds 3 baths1,499 sq. ft.2091 Manassas Court, San Jose, CA 95116
MLS# ML82023683Listed by: EXP REALTY OF NORTHERN CALIFORNIA, INC. - New
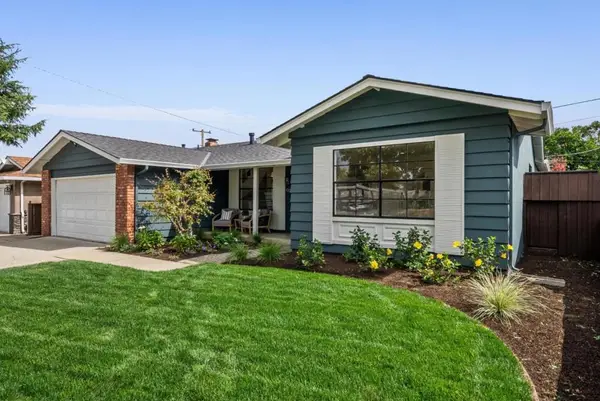 $1,998,000Active4 beds 2 baths1,585 sq. ft.
$1,998,000Active4 beds 2 baths1,585 sq. ft.1918 Castro Drive, San Jose, CA 95130
MLS# ML82023668Listed by: COMPASS - New
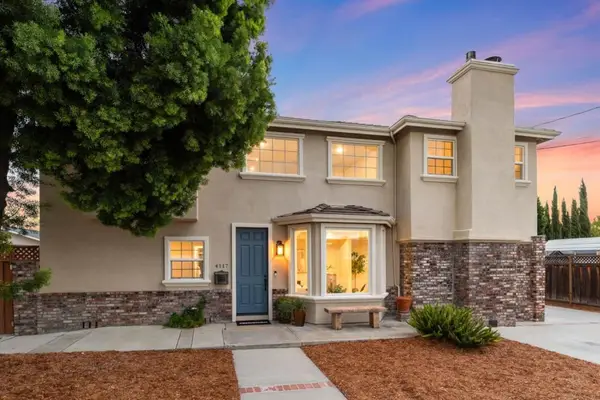 $2,698,000Active5 beds 4 baths2,738 sq. ft.
$2,698,000Active5 beds 4 baths2,738 sq. ft.4117 De Mille Drive, San Jose, CA 95117
MLS# ML82014418Listed by: CHRISTIE'S INTERNATIONAL REAL ESTATE SERENO
