38551 Red Leaf Lane, Shaver Lake, CA 93664
Local realty services provided by:ERA Valley Pro Realty
38551 Red Leaf Lane,Shaver Lake, CA 93664
$764,999
- 4 Beds
- - Baths
- 2,658 sq. ft.
- Single family
- Pending
Listed by:liz m foran
Office:iron key real estate
MLS#:615906
Source:CA_FMLS
Price summary
- Price:$764,999
- Price per sq. ft.:$287.81
- Monthly HOA dues:$207.08
About this home
This 4 bed/4bath sky-high cabin in the treetops is full of retro charm, and is located in Shaver Lake's gated Ridgetop subdivision. Pull into your circular driveway in any season with ease, and park right in your double garage. This custom build is thoughtfully planned for comfort and convenience to ensure enjoyment throughout all of the seasons in Shaver Lake. Covered walkways, central heat and AC, spacious decks for entertaining, this was built in an era where the togetherness of friends and family was the main focus. Let's bring that back with this cabin which was built for entertaining and sharing of memories whether it be barbecuing and clinking glasses on the large deck amongst the tree tops that offers up beautiful sunset views, or the sharing of hot chocolates by the floor to ceiling stone fireplace in the heart of the home, the living room. Giant picture windows cast the sunshine and vivid greenery of the trees. Throw open your french doors to the primary bedroom/bathroom and continue to enjoy the sky views throughout. This is a cabin that was built to comfortably house many guests. A second bedroom on the main level, and two more on the lower level adjoined by a large gameroom/den. This has too much to offer to describe in words. Come and see this gem in person, call now to find out how!
Contact an agent
Home facts
- Year built:1979
- Listing ID #:615906
- Added:433 day(s) ago
- Updated:October 01, 2025 at 07:18 AM
Rooms and interior
- Bedrooms:4
- Living area:2,658 sq. ft.
Heating and cooling
- Cooling:Central Heat & Cool
Structure and exterior
- Roof:Composition
- Year built:1979
- Building area:2,658 sq. ft.
- Lot area:1.78 Acres
Schools
- High school:Sierra
- Middle school:Sierra
- Elementary school:Pine Ridge
Utilities
- Water:Public
- Sewer:Septic Tank
Finances and disclosures
- Price:$764,999
- Price per sq. ft.:$287.81
New listings near 38551 Red Leaf Lane
- New
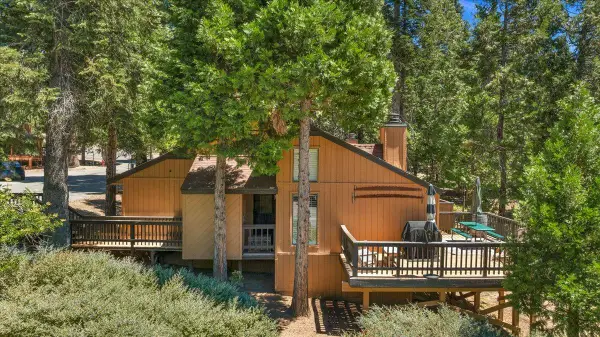 $365,000Active2 beds -- baths1,208 sq. ft.
$365,000Active2 beds -- baths1,208 sq. ft.40814 Mill Run Lane, Shaver Lake, CA 93664
MLS# 636365Listed by: REALTY CONCEPTS, LTD. - FRESNO - New
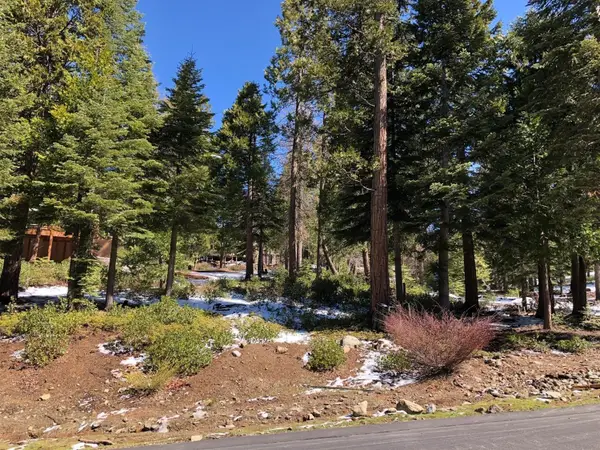 $165,000Active0.59 Acres
$165,000Active0.59 Acres42518 Tourmaline Lane, Shaver Lake, CA 93664
MLS# 637815Listed by: UNIVERSAL REALTY SERVICES, INC. - New
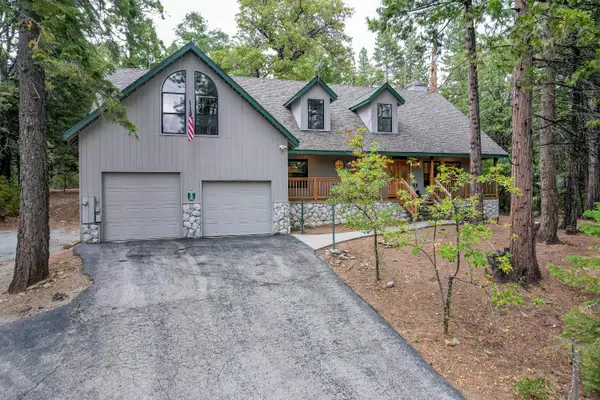 $919,950Active6 beds -- baths2,914 sq. ft.
$919,950Active6 beds -- baths2,914 sq. ft.42039 Rock Shelf Lane, Shaver Lake, CA 93664
MLS# 637661Listed by: REALTY CONCEPTS, LTD. - FRESNO - New
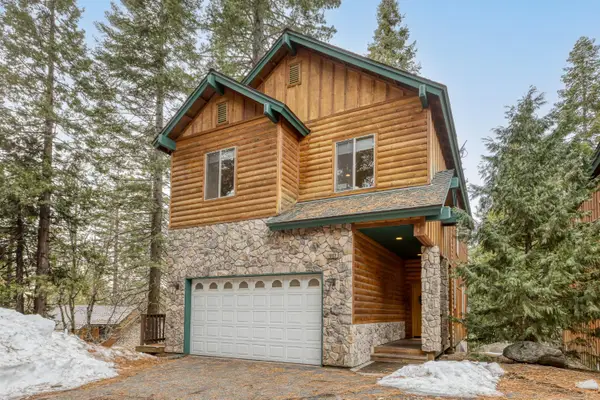 $669,000Active6 beds -- baths2,699 sq. ft.
$669,000Active6 beds -- baths2,699 sq. ft.40828 Village Pass Lane, Shaver Lake, CA 93664
MLS# 637592Listed by: ANDERSON REAL ESTATE GROUP - New
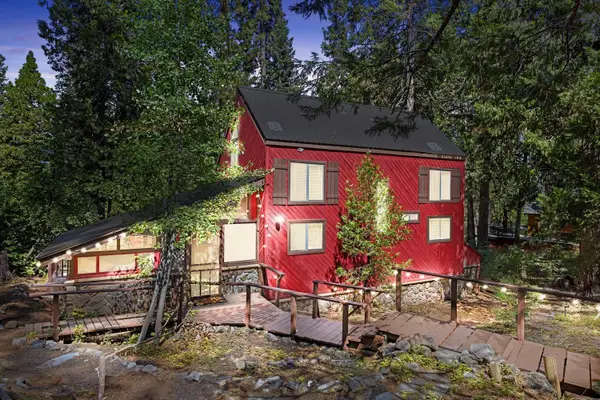 $490,000Active3 beds -- baths1,044 sq. ft.
$490,000Active3 beds -- baths1,044 sq. ft.42316 Blue Meadow Lane, Shaver Lake, CA 93664
MLS# 637482Listed by: EXP REALTY OF NORTHERN CALIFORNIA, INC. 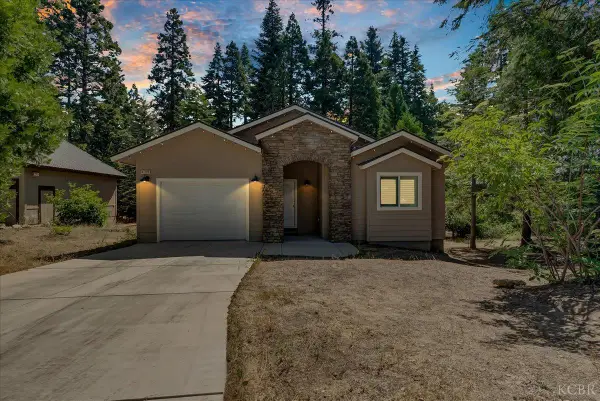 $649,900Active3 beds 2 baths1,578 sq. ft.
$649,900Active3 beds 2 baths1,578 sq. ft.41189 Silver Pine Lane, Shaver Lake, CA 93664
MLS# 232460Listed by: EXP REALTY OF CALIFORNIA INC $449,000Active2 beds -- baths984 sq. ft.
$449,000Active2 beds -- baths984 sq. ft.38295 Cressman Road, Shaver Lake, CA 93664
MLS# 636833Listed by: LONDON PROPERTIES, LTD. $775,000Pending5 beds -- baths1,952 sq. ft.
$775,000Pending5 beds -- baths1,952 sq. ft.38848 Ridge Road, Shaver Lake, CA 93664
MLS# 636524Listed by: SIERRA CREST PROPERTIES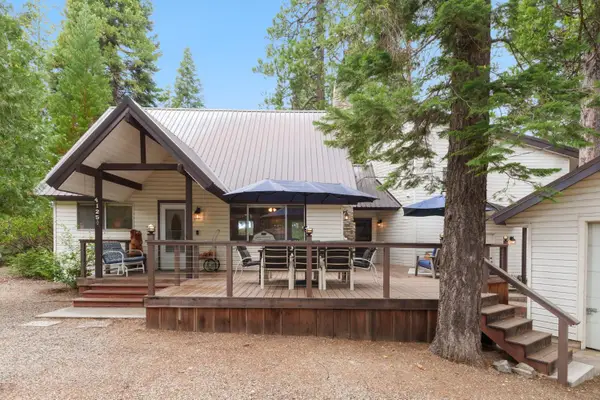 $849,999Active4 beds -- baths2,218 sq. ft.
$849,999Active4 beds -- baths2,218 sq. ft.41250 Kokanee Lane, Shaver Lake, CA 93664
MLS# 636392Listed by: BETTER HOMES & GARDEN REAL ESTATE GOLDLEAF $825,000Active4 beds -- baths2,700 sq. ft.
$825,000Active4 beds -- baths2,700 sq. ft.38018 Glenwood Lane, Shaver Lake, CA 93664
MLS# 636302Listed by: EXP REALTY OF NORTHERN CALIFORNIA, INC.
