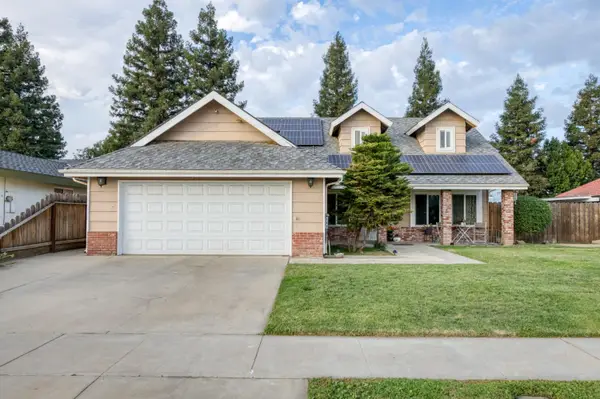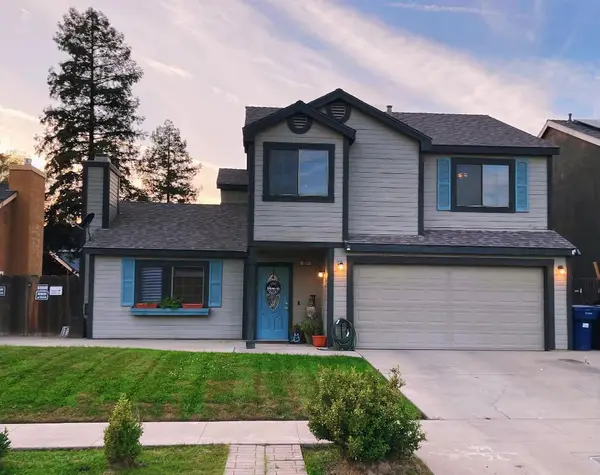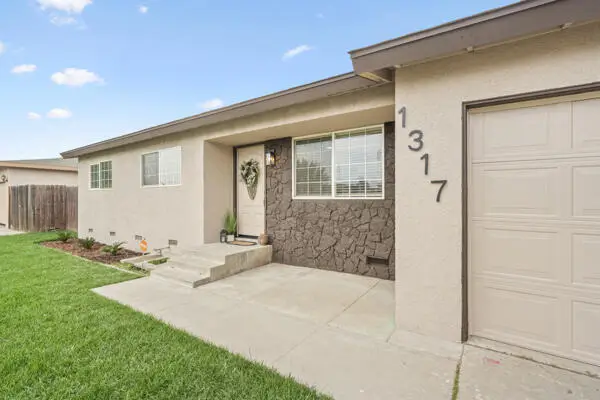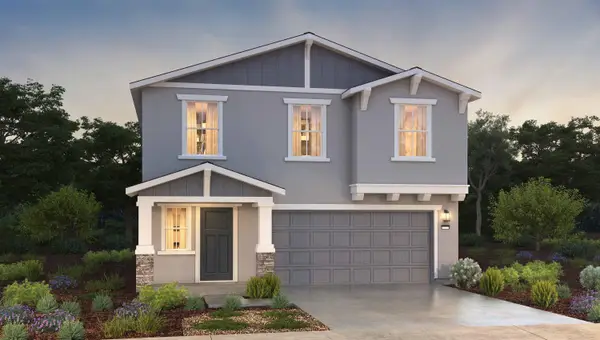3096 Markham Street, Tulare, CA 93274
Local realty services provided by:ERA Valley Pro Realty
3096 Markham Street,Tulare, CA 93274
$499,900
- 4 Beds
- 3 Baths
- 2,125 sq. ft.
- Single family
- Active
Listed by: blake j shawn
Office: real brokerage technologies-tulare
MLS#:236204
Source:CA_TCMLS
Price summary
- Price:$499,900
- Price per sq. ft.:$235.25
About this home
Located in highly desirable NE Tulare within the Liberty school district and down the street from the Tulare Outlets, City of Visalia, and Highway 99, this location + house is hard to beat. Every detail in this 4 bed, 2.5 bath home speaks to thoughtful design and pride of ownership. With a 3-car garage, tile roof, split-wing layout, and open-concept living spaces, this home balances functionality with elevated style. From the wood-look tile flooring throughout the living and high-traffic spaces to the upgraded finishes and custom accent walls, the upgrades shine in every room. The kitchen is both stylish and practical, featuring granite countertops, an island with breakfast bar, updated hardware, and a cozy breakfast nook filled with natural light. The bedrooms are generously sized, with two guest rooms sharing a hallway bath and a third perfect for guests or a home office. The primary suite is a true standout, featuring a walk-in closet, dual sinks, granite counters, a soaking tub, and step-in shower. Additional highlights include a well-equipped laundry room with a sink and built-in cabinets, a chic powder room, and a covered patio in the backyard that invites you to unwind outdoors. Extra cement has been poured around the back patio and sides of home with an additional pad of cement on one side for a storage shed or fire pit area. This is more than a house, it's the place where a life well-lived was built and is now ready for a new family to make it their own.
Contact an agent
Home facts
- Year built:2019
- Listing ID #:236204
- Added:131 day(s) ago
- Updated:November 17, 2025 at 03:26 PM
Rooms and interior
- Bedrooms:4
- Total bathrooms:3
- Full bathrooms:2
- Half bathrooms:1
- Living area:2,125 sq. ft.
Heating and cooling
- Cooling:Central Air
- Heating:Central, Forced Air
Structure and exterior
- Roof:Tile
- Year built:2019
- Building area:2,125 sq. ft.
- Lot area:0.15 Acres
Utilities
- Water:Public, Water Connected
- Sewer:Public Sewer, Sewer Connected
Finances and disclosures
- Price:$499,900
- Price per sq. ft.:$235.25
New listings near 3096 Markham Street
- New
 $195,000Active3 beds 1 baths1,094 sq. ft.
$195,000Active3 beds 1 baths1,094 sq. ft.750 Mariposa Avenue, Tulare, CA 93274
MLS# 238420Listed by: CENTURY 21 JORDAN-LINK & CO. - New
 $435,000Active4 beds -- baths1,683 sq. ft.
$435,000Active4 beds -- baths1,683 sq. ft.182 E Kennedy Avenue, Tulare, CA 93274
MLS# 639884Listed by: REALTY CONCEPTS, LTD. - FRESNO - New
 $345,000Active4 beds 2 baths1,650 sq. ft.
$345,000Active4 beds 2 baths1,650 sq. ft.202 W Gail Avenue, Tulare, CA 93274
MLS# 238338Listed by: LEGACY REAL ESTATE INC - New
 $329,000Active3 beds 3 baths1,429 sq. ft.
$329,000Active3 beds 3 baths1,429 sq. ft.843 N Milner Street, Tulare, CA 93274
MLS# 238343Listed by: BLOOM GROUP, INC. - New
 $359,900Active4 beds 2 baths1,587 sq. ft.
$359,900Active4 beds 2 baths1,587 sq. ft.1692 Maple Court, Tulare, CA 93274
MLS# 238348Listed by: LEGACY REAL ESTATE INC - New
 $530,539Active4 beds 3 baths2,050 sq. ft.
$530,539Active4 beds 3 baths2,050 sq. ft.1049 Madrid Avenue N, Tulare, CA 93274
MLS# 238379Listed by: CENTURY 21 JORDAN-LINK & CO. - New
 $574,694Active4 beds 4 baths2,357 sq. ft.
$574,694Active4 beds 4 baths2,357 sq. ft.1842 Berlin Court W, Tulare, CA 93274
MLS# 238380Listed by: CENTURY 21 JORDAN-LINK & CO. - New
 $329,900Active3 beds 2 baths1,205 sq. ft.
$329,900Active3 beds 2 baths1,205 sq. ft.1317 S Spruce Street, Tulare, CA 93274
MLS# 238383Listed by: FIVE STAR REALTY - New
 $373,990Active3 beds 3 baths1,590 sq. ft.
$373,990Active3 beds 3 baths1,590 sq. ft.1924 Scarlet Oak Court #16 Wo, Tulare, CA 93274
MLS# 238384Listed by: D.R. HORTON CA, INC. - New
 $373,990Active3 beds 3 baths1,590 sq. ft.
$373,990Active3 beds 3 baths1,590 sq. ft.1971 Scarlet Oak Court #20 Wo, Tulare, CA 93274
MLS# 238385Listed by: D.R. HORTON CA, INC.
