2423 E Vassar Drive, Visalia, CA 93292
Local realty services provided by:ERA Valley Pro Realty
2423 E Vassar Drive,Visalia, CA 93292
$569,800
- 4 Beds
- 4 Baths
- 2,021 sq. ft.
- Single family
- Active
Listed by: michael sanchez
Office: michael a. sanchez, broker
MLS#:238062
Source:CA_TCMLS
Price summary
- Price:$569,800
- Price per sq. ft.:$281.94
About this home
Beautifully reimagined 4-bed, 3.5-bath home on a nearly quarter-acre lot in desirable SE Visalia. This spacious residence offers flexible living with two primary suites, an open-concept layout, and abundant natural light throughout. The fully updated kitchen features shaker cabinetry, quartz-style countertops, and luxury vinyl flooring that flows seamlessly into the living areas. A classic brick fireplace anchors the family room, creating a warm and inviting space. Upstairs includes a private balcony, adding an extra touch of indoor-outdoor living. Outside, the expansive backyard is highlighted by a custom covered patio pavilion — perfect for gatherings, outdoor dining, and relaxation under mature trees. The exterior presents modern farmhouse curb appeal with white stucco, dark accents, and a striking patterned driveway. This turn-key home blends timeless style and modern comfort with room to enjoy both inside and out.
Contact an agent
Home facts
- Year built:1980
- Listing ID #:238062
- Added:113 day(s) ago
- Updated:February 19, 2026 at 03:22 PM
Rooms and interior
- Bedrooms:4
- Total bathrooms:4
- Full bathrooms:2
- Half bathrooms:1
- Living area:2,021 sq. ft.
Heating and cooling
- Cooling:Attic Fan, Ceiling Fan(s), Central Air
- Heating:Central
Structure and exterior
- Roof:Shingle
- Year built:1980
- Building area:2,021 sq. ft.
- Lot area:0.24 Acres
Utilities
- Water:Public, Water Connected
- Sewer:Public Sewer, Sewer Connected
Finances and disclosures
- Price:$569,800
- Price per sq. ft.:$281.94
New listings near 2423 E Vassar Drive
- New
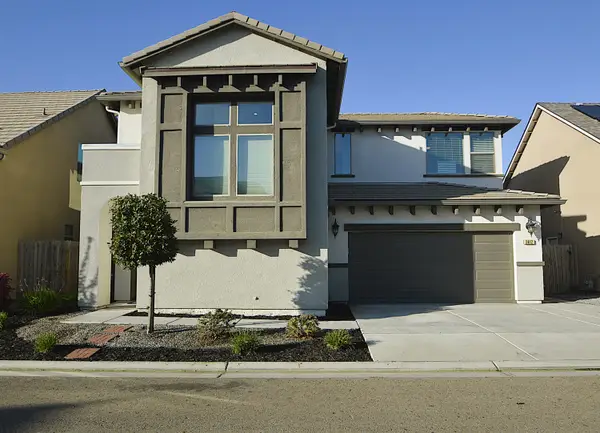 $499,000Active3 beds 3 baths2,087 sq. ft.
$499,000Active3 beds 3 baths2,087 sq. ft.3412 W Venice Avenue, Visalia, CA 93277
MLS# 239875Listed by: REAL BROKERAGE TECHNOLOGIES - New
 $75,900Active2 beds 2 baths1,500 sq. ft.
$75,900Active2 beds 2 baths1,500 sq. ft.2400 W Midvalley Avenue #06, Visalia, CA 93277
MLS# 239876Listed by: EPIQUE REALTY - New
 $409,900Active3 beds 2 baths1,631 sq. ft.
$409,900Active3 beds 2 baths1,631 sq. ft.3536 S Lincoln, Visalia, CA 93277
MLS# 239869Listed by: CENTURY 21 JORDAN-LINK & COMPANY - Open Sat, 12 to 2pmNew
 $499,900Active3 beds 3 baths2,520 sq. ft.
$499,900Active3 beds 3 baths2,520 sq. ft.1708 W Myrtle Avenue, Visalia, CA 93277
MLS# 233615Listed by: INDEPENDENT BROKER NETWORK - New
 $259,900Active2 beds 2 baths1,069 sq. ft.
$259,900Active2 beds 2 baths1,069 sq. ft.2046 E Laura Avenue, Visalia, CA 93292
MLS# 239863Listed by: THE EQUITY GROUP - New
 $419,900Active4 beds 2 baths1,735 sq. ft.
$419,900Active4 beds 2 baths1,735 sq. ft.742 E Beech Avenue, Visalia, CA 93292
MLS# 239864Listed by: CENTURY 21 JORDAN-LINK & COMPANY - New
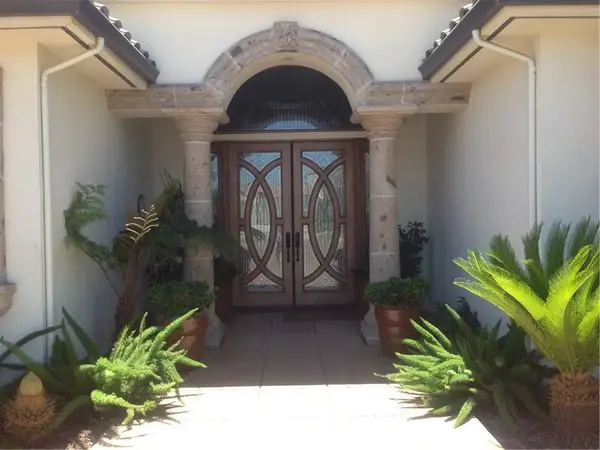 $1,500,000Active4 beds 5 baths4,627 sq. ft.
$1,500,000Active4 beds 5 baths4,627 sq. ft.4637 W Lark Court, Visalia, CA 93291
MLS# PW26035924Listed by: HOME SAVER REALTY - New
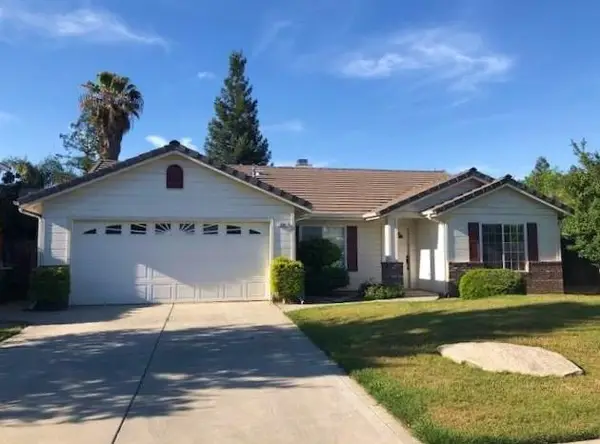 $1,900Active3 beds -- baths1,693 sq. ft.
$1,900Active3 beds -- baths1,693 sq. ft.524 W Russell Avenue, Visalia, CA 93277
MLS# 644004Listed by: REALTY WORLD ADVANTAGE - Open Sun, 1 to 3pmNew
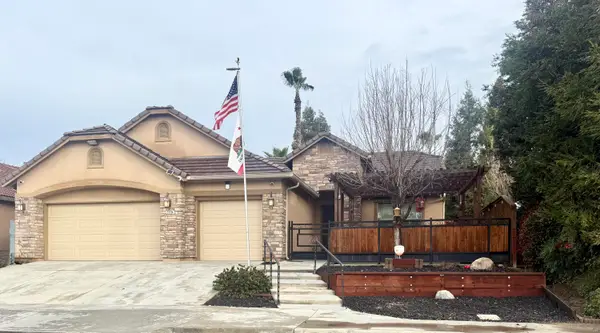 $465,000Active3 beds 2 baths2,134 sq. ft.
$465,000Active3 beds 2 baths2,134 sq. ft.3934 E Willow Avenue, Visalia, CA 93292
MLS# 239855Listed by: CENTURY 21 JORDAN-LINK & COMPANY - New
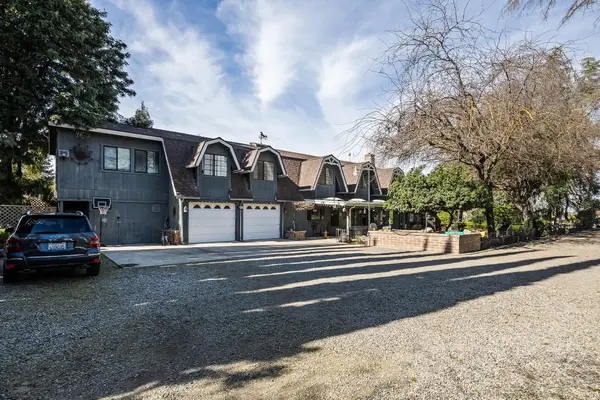 $875,000Active7 beds 4 baths4,100 sq. ft.
$875,000Active7 beds 4 baths4,100 sq. ft.1138 Riverway Drive, Visalia, CA 93291
MLS# 239856Listed by: REAL BROKERAGE TECHNOLOGIES

