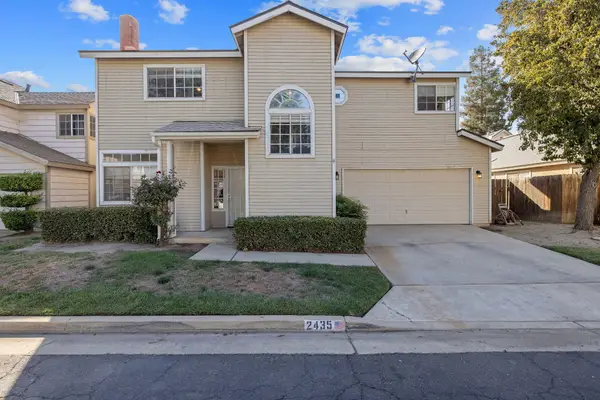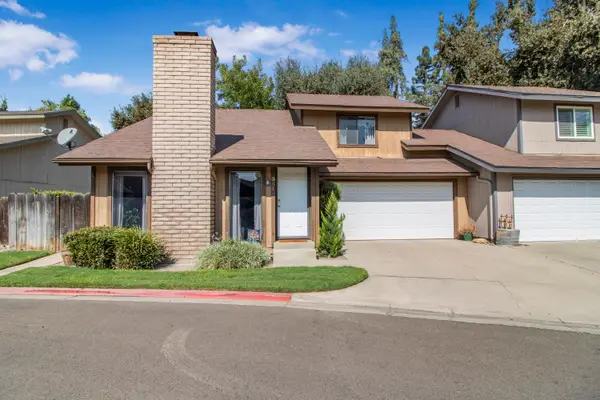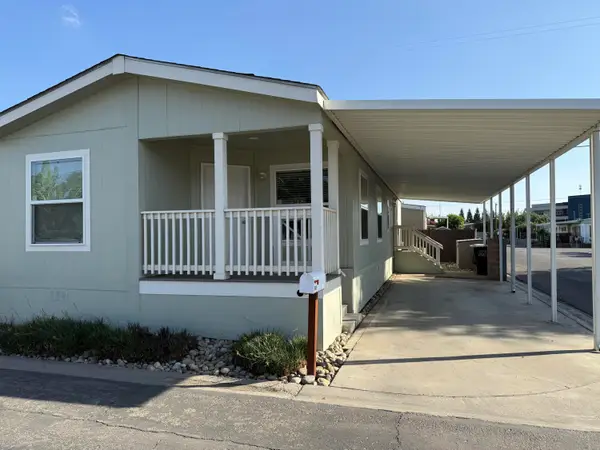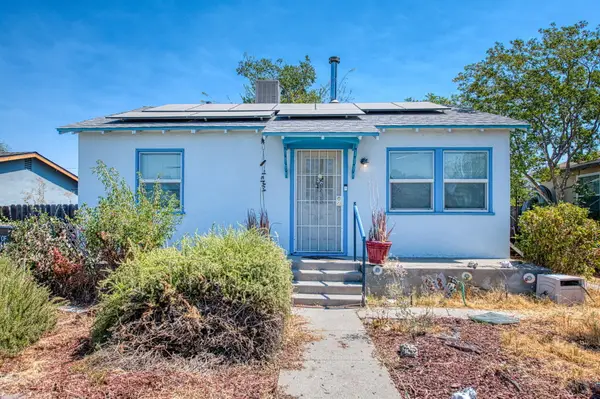4218 W Redding Avenue, Visalia, CA 93277
Local realty services provided by:ERA Valley Pro Realty
4218 W Redding Avenue,Visalia, CA 93277
$465,000
- 4 Beds
- 3 Baths
- 1,960 sq. ft.
- Single family
- Active
Listed by:susan cardenas
Office:re/max success
MLS#:237405
Source:CA_TCMLS
Price summary
- Price:$465,000
- Price per sq. ft.:$237.24
About this home
Your next chapter begins at 4218 W. Redding, a spacious two-story home in the desirable El Diamante School District, close to shopping and conveniences. This well-designed floor plan includes a bedroom and full bath on the main level, ideal for guests or multigenerational living. The kitchen offers abundant cabinetry, tile countertops, a breakfast bar, and flows into the dining area and family room with a cozy fireplace.
Upstairs you'll find a laundry room with sink and storage, two secondary bedrooms connected by a Jack-and-Jill full bath, and the expansive primary suite. The primary retreat is filled with natural light and features vaulted ceilings, dual sinks, a soaking tub/ shower and a large walk-in closet. Recent updates include a newer AC unit (approx. 3 years old), fresh exterior paint, and newer fencing on the east side. Outdoors, enjoy a backyard built for entertaining with a spacious covered patio, built-in table, fruit and citrus trees, and a sparkling gated pool for both fun and safety. Sellers have loved gathering here with family and friends, now it's ready for its next chapter!
Contact an agent
Home facts
- Year built:1999
- Listing ID #:237405
- Added:16 day(s) ago
- Updated:October 03, 2025 at 02:42 PM
Rooms and interior
- Bedrooms:4
- Total bathrooms:3
- Full bathrooms:3
- Living area:1,960 sq. ft.
Heating and cooling
- Cooling:Central Air
- Heating:Central
Structure and exterior
- Roof:Tile
- Year built:1999
- Building area:1,960 sq. ft.
- Lot area:0.14 Acres
Utilities
- Water:Public, Water Connected
- Sewer:Public Sewer, Sewer Connected
Finances and disclosures
- Price:$465,000
- Price per sq. ft.:$237.24
New listings near 4218 W Redding Avenue
- New
 $365,000Active3 beds 2 baths1,475 sq. ft.
$365,000Active3 beds 2 baths1,475 sq. ft.134 W Kimball Avenue, Visalia, CA 93277
MLS# 237684Listed by: LEGACY REAL ESTATE INC - Open Sat, 2 to 4pmNew
 $399,000Active3 beds 2 baths1,668 sq. ft.
$399,000Active3 beds 2 baths1,668 sq. ft.3116 W Beech Avenue, Visalia, CA 93277
MLS# 237682Listed by: RE/MAX SUCCESS - New
 $540,000Active3 beds 3 baths2,137 sq. ft.
$540,000Active3 beds 3 baths2,137 sq. ft.2826 S Avocado Court, Visalia, CA 93277
MLS# 237678Listed by: RE/MAX SUCCESS - New
 $289,000Active2 beds 1 baths832 sq. ft.
$289,000Active2 beds 1 baths832 sq. ft.602 S Conyer Street, Visalia, CA 93277
MLS# 237674Listed by: WENDY LITTLE PROPERTIES, INC. - New
 $307,500Active4 beds 3 baths1,615 sq. ft.
$307,500Active4 beds 3 baths1,615 sq. ft.2435 N Clark Street, Visalia, CA 93292
MLS# 237670Listed by: REAL ESTATE BY DESIGN, YOUR RED TEAM - New
 $289,000Active2 beds 2 baths1,100 sq. ft.
$289,000Active2 beds 2 baths1,100 sq. ft.3519 S Oak View Drive, Visalia, CA 93277
MLS# 237664Listed by: BLOOM GROUP, INC. - New
 $445,000Active3 beds 2 baths1,769 sq. ft.
$445,000Active3 beds 2 baths1,769 sq. ft.3633 W Harold Avenue, Visalia, CA 93291
MLS# 237662Listed by: BLOOM GROUP, INC. - New
 $330,000Active3 beds 2 baths1,540 sq. ft.
$330,000Active3 beds 2 baths1,540 sq. ft.2724 S County Center Drive S, Visalia, CA 93277
MLS# 232911Listed by: ATELLA PROPERTIES, INC - New
 $105,000Active2 beds 2 baths1,120 sq. ft.
$105,000Active2 beds 2 baths1,120 sq. ft.26814 S Mooney Boulevard #B45, Visalia, CA 93277
MLS# 237661Listed by: BERKSHIRE HATHAWAY HOMESERVICES CALIFORNIA REALTY - New
 $285,000Active2 beds 1 baths708 sq. ft.
$285,000Active2 beds 1 baths708 sq. ft.908 S Clark Street, Visalia, CA 93292
MLS# 237656Listed by: GENTILE REAL ESTATE
