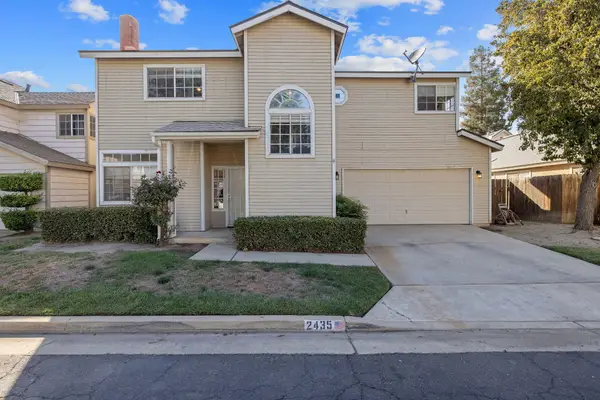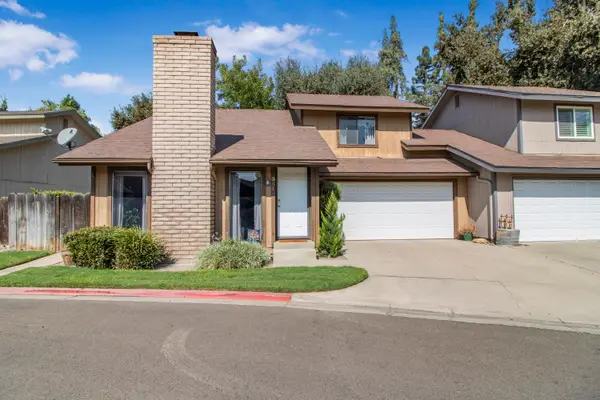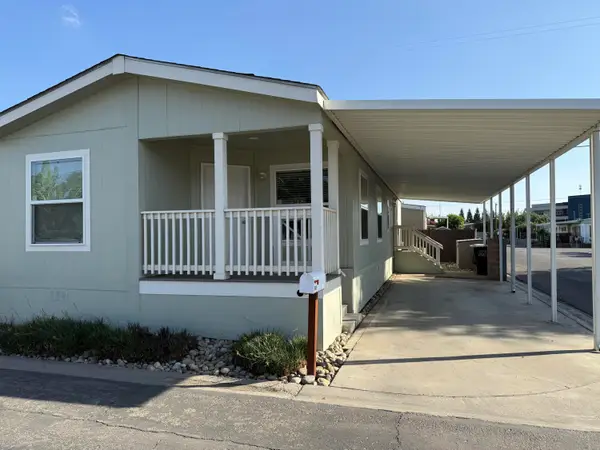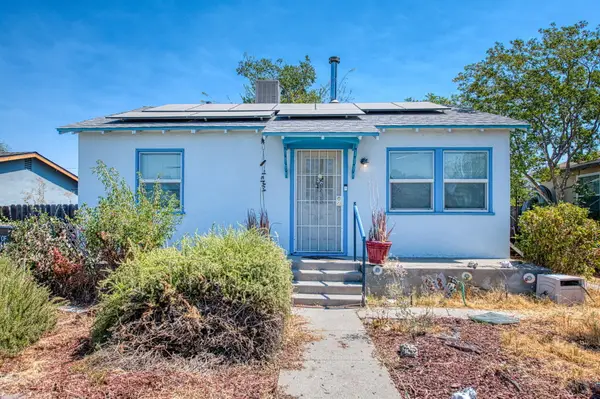4537 S Ernest Street, Visalia, CA 93277
Local realty services provided by:ERA Valley Pro Realty
Listed by:katie snyder
Office:realty concepts, ltd
MLS#:237420
Source:CA_TCMLS
Price summary
- Price:$550,000
- Price per sq. ft.:$233.35
- Monthly HOA dues:$105
About this home
Welcome to Southern Highlands, one of Visalia's most exclusive gated communities. Built by Summit Homebuilders on a pool-sized lot, this residence blends thoughtful design with high-end finishes and the benefit of owned solar for energy efficiency. The versatile floor plan includes two primary suites,one downstairs with a walk-in shower and bench, and another upstairs with a spa-inspired bath, dual sinks, and an oversized walk-in closet. Expansive custom windows fill the home with natural light, while honeycomb shades provide comfort and style. The chef's kitchen is a true centerpiece, featuring quartz countertops, Whirlpool appliances, a deep ceramic sink, and a striking hood above the gas cooktop. A half bath near the entry adds convenience for guests.
Additional highlights include a high-end drywall finish, tile flooring throughout the main living spaces, and plush carpet in the upstairs rec room, bedrooms, and staircase. This exceptional property offers the ideal combination of luxury, efficiency, and comfortall in a prestigious neighborhood setting.
Contact an agent
Home facts
- Year built:2023
- Listing ID #:237420
- Added:15 day(s) ago
- Updated:October 03, 2025 at 02:42 PM
Rooms and interior
- Bedrooms:4
- Total bathrooms:4
- Full bathrooms:1
- Half bathrooms:1
- Living area:2,357 sq. ft.
Heating and cooling
- Cooling:Central Air
- Heating:Central
Structure and exterior
- Roof:Shingle
- Year built:2023
- Building area:2,357 sq. ft.
- Lot area:0.12 Acres
Utilities
- Water:Public, Water Connected
- Sewer:Public Sewer, Sewer Connected
Finances and disclosures
- Price:$550,000
- Price per sq. ft.:$233.35
New listings near 4537 S Ernest Street
- New
 $365,000Active3 beds 2 baths1,475 sq. ft.
$365,000Active3 beds 2 baths1,475 sq. ft.134 W Kimball Avenue, Visalia, CA 93277
MLS# 237684Listed by: LEGACY REAL ESTATE INC - Open Sat, 2 to 4pmNew
 $399,000Active3 beds 2 baths1,668 sq. ft.
$399,000Active3 beds 2 baths1,668 sq. ft.3116 W Beech Avenue, Visalia, CA 93277
MLS# 237682Listed by: RE/MAX SUCCESS - New
 $540,000Active3 beds 3 baths2,137 sq. ft.
$540,000Active3 beds 3 baths2,137 sq. ft.2826 S Avocado Court, Visalia, CA 93277
MLS# 237678Listed by: RE/MAX SUCCESS - New
 $289,000Active2 beds 1 baths832 sq. ft.
$289,000Active2 beds 1 baths832 sq. ft.602 S Conyer Street, Visalia, CA 93277
MLS# 237674Listed by: WENDY LITTLE PROPERTIES, INC. - New
 $307,500Active4 beds 3 baths1,615 sq. ft.
$307,500Active4 beds 3 baths1,615 sq. ft.2435 N Clark Street, Visalia, CA 93292
MLS# 237670Listed by: REAL ESTATE BY DESIGN, YOUR RED TEAM - New
 $289,000Active2 beds 2 baths1,100 sq. ft.
$289,000Active2 beds 2 baths1,100 sq. ft.3519 S Oak View Drive, Visalia, CA 93277
MLS# 237664Listed by: BLOOM GROUP, INC. - New
 $445,000Active3 beds 2 baths1,769 sq. ft.
$445,000Active3 beds 2 baths1,769 sq. ft.3633 W Harold Avenue, Visalia, CA 93291
MLS# 237662Listed by: BLOOM GROUP, INC. - New
 $330,000Active3 beds 2 baths1,540 sq. ft.
$330,000Active3 beds 2 baths1,540 sq. ft.2724 S County Center Drive S, Visalia, CA 93277
MLS# 232911Listed by: ATELLA PROPERTIES, INC - New
 $105,000Active2 beds 2 baths1,120 sq. ft.
$105,000Active2 beds 2 baths1,120 sq. ft.26814 S Mooney Boulevard #B45, Visalia, CA 93277
MLS# 237661Listed by: BERKSHIRE HATHAWAY HOMESERVICES CALIFORNIA REALTY - New
 $285,000Active2 beds 1 baths708 sq. ft.
$285,000Active2 beds 1 baths708 sq. ft.908 S Clark Street, Visalia, CA 93292
MLS# 237656Listed by: GENTILE REAL ESTATE
