716 N Silvervale Drive, Visalia, CA 93291
Local realty services provided by:ERA Valley Pro Realty
716 N Silvervale Drive,Visalia, CA 93291
$839,000
- 2 Beds
- 3 Baths
- 2,102 sq. ft.
- Townhouse
- Active
Listed by: jillian e bos
Office: independent broker network
MLS#:238319
Source:CA_TCMLS
Price summary
- Price:$839,000
- Price per sq. ft.:$399.14
- Monthly HOA dues:$625
About this home
Incredible opportunity to own one of the most exquisite homes along the Visalia Country Club course, offering spectacular, unobstructed golf course views. Located in a prestigious, gated neighborhood with a top-notch HOA, this impeccably maintained and designer-perfect residence - one of the ''original eight'' built along the course - is a rare and remarkable find. Thoughtfully remodeled by renowned craftsman Randy Northern, this home blends timeless design with exceptional functionality. The custom landscaping leads to a welcoming entryway with designer light fixture and dramatic windows framing breathtaking views. The great room features a gas fireplace, custom artwork concealing the TV, and access to the inviting outdoor patio - an entertainer's dream with unbeatable ambiance. Between the great room and formal dining area, a custom built-in bar with glass cabinetry, the perfect centerpiece for hosting your guests. The chef's kitchen is an absolute showpiece - featuring side-by-side Sub-Zero refrigerator and freezer, Dacor 6-burner range with pot filler, dual Miele dishwashers, warming drawer, deep fryer, and Sub-Zero ice maker. Large center island offers wine storage and breakfast seating, while the thoughtfully designed bake center showcases magazine-worthy organization and craftsmanship. (Yes, featured in Kitchens & Baths Magazine!) European white oak floors. The luxurious primary suite features custom integrated bedside tables, built-ins with hidden TV, and a beautifully detailed walk-in closet. The spa-inspired bath includes heated floors, dual vanities, makeup station, and walk-in shower. The spacious guest suite boasts a Porcelanosa tub, floating vanity, and elegant finishes. Additional highlights include a guest bath with Miele washer/dryer, custom storage, linear diffusers, and so much more. HOA amenities include pool, spa, clubhouse, security, and more. Low-maintenance luxury living at its finest - an unparalleled Visalia Country Club gem!
Contact an agent
Home facts
- Year built:1984
- Listing ID #:238319
- Added:99 day(s) ago
- Updated:February 19, 2026 at 03:22 PM
Rooms and interior
- Bedrooms:2
- Total bathrooms:3
- Full bathrooms:3
- Living area:2,102 sq. ft.
Heating and cooling
- Cooling:Central Air
- Heating:Central
Structure and exterior
- Roof:Tile
- Year built:1984
- Building area:2,102 sq. ft.
- Lot area:0.1 Acres
Utilities
- Water:Public
- Sewer:Public Sewer
Finances and disclosures
- Price:$839,000
- Price per sq. ft.:$399.14
New listings near 716 N Silvervale Drive
- New
 $75,900Active2 beds 2 baths1,500 sq. ft.
$75,900Active2 beds 2 baths1,500 sq. ft.2400 W Midvalley Avenue #06, Visalia, CA 93277
MLS# 239876Listed by: EPIQUE REALTY - New
 $409,900Active3 beds 2 baths1,631 sq. ft.
$409,900Active3 beds 2 baths1,631 sq. ft.3536 S Lincoln, Visalia, CA 93277
MLS# 239869Listed by: CENTURY 21 JORDAN-LINK & COMPANY - Open Sat, 12 to 2pmNew
 $499,900Active3 beds 3 baths2,520 sq. ft.
$499,900Active3 beds 3 baths2,520 sq. ft.1708 W Myrtle Avenue, Visalia, CA 93277
MLS# 233615Listed by: INDEPENDENT BROKER NETWORK - New
 $259,900Active2 beds 2 baths1,069 sq. ft.
$259,900Active2 beds 2 baths1,069 sq. ft.2046 E Laura Avenue, Visalia, CA 93292
MLS# 239863Listed by: THE EQUITY GROUP - New
 $419,900Active4 beds 2 baths1,735 sq. ft.
$419,900Active4 beds 2 baths1,735 sq. ft.742 E Beech Avenue, Visalia, CA 93292
MLS# 239864Listed by: CENTURY 21 JORDAN-LINK & COMPANY - New
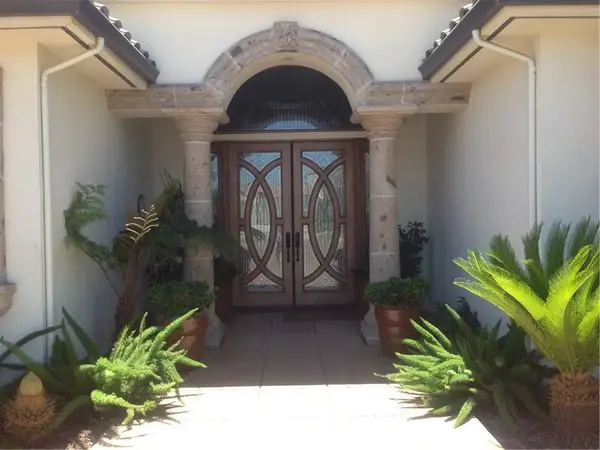 $1,500,000Active4 beds 5 baths4,627 sq. ft.
$1,500,000Active4 beds 5 baths4,627 sq. ft.4637 W Lark Court, Visalia, CA 93291
MLS# PW26035924Listed by: HOME SAVER REALTY - New
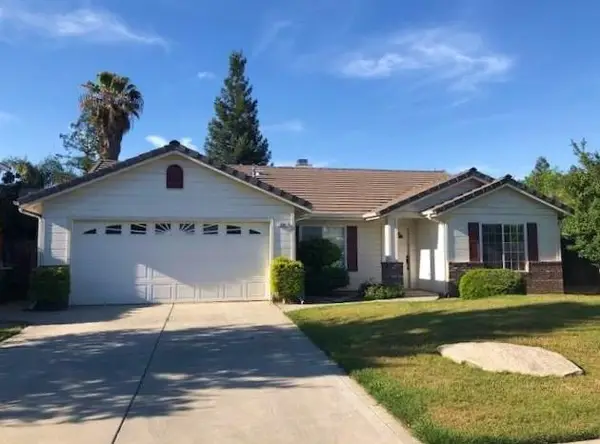 $1,900Active3 beds -- baths1,693 sq. ft.
$1,900Active3 beds -- baths1,693 sq. ft.524 W Russell Avenue, Visalia, CA 93277
MLS# 644004Listed by: REALTY WORLD ADVANTAGE - Open Sun, 1 to 3pmNew
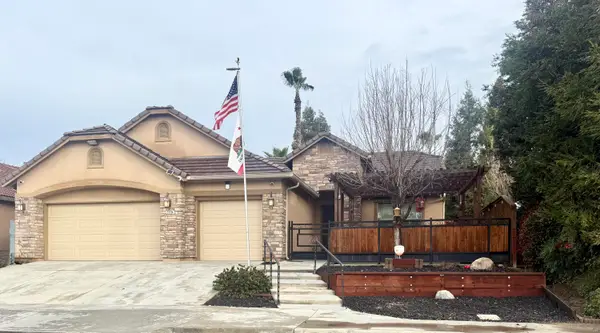 $465,000Active3 beds 2 baths2,134 sq. ft.
$465,000Active3 beds 2 baths2,134 sq. ft.3934 E Willow Avenue, Visalia, CA 93292
MLS# 239855Listed by: CENTURY 21 JORDAN-LINK & COMPANY - New
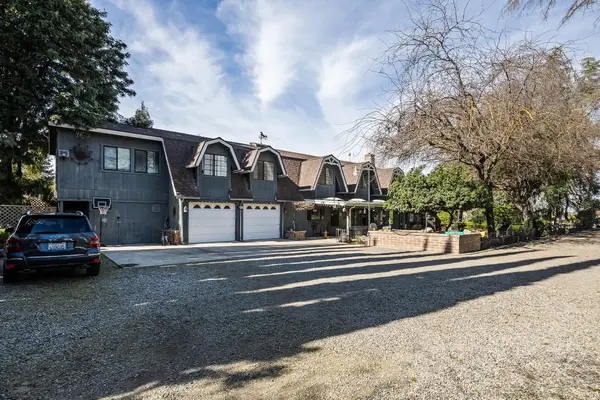 $875,000Active7 beds 4 baths4,100 sq. ft.
$875,000Active7 beds 4 baths4,100 sq. ft.1138 Riverway Drive, Visalia, CA 93291
MLS# 239856Listed by: REAL BROKERAGE TECHNOLOGIES - New
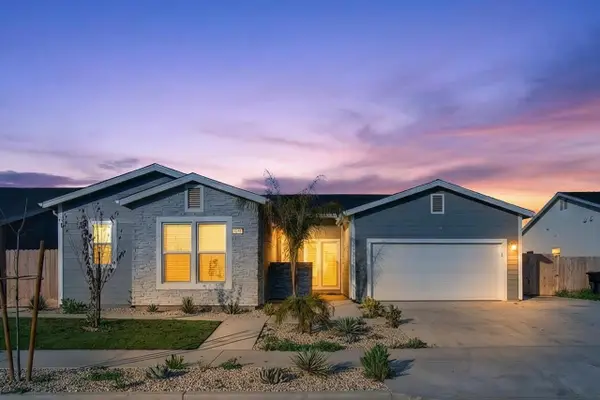 $575,000Active4 beds 3 baths2,570 sq. ft.
$575,000Active4 beds 3 baths2,570 sq. ft.3735 N Santa Fe Street N, Visalia, CA 93292
MLS# 239854Listed by: REALTY ONE GROUP ACTION

