312 Olive Street, Wheatland, CA 95692
Local realty services provided by:ERA Carlile Realty Group
312 Olive Street,Wheatland, CA 95692
$418,000
- 3 Beds
- 2 Baths
- 1,477 sq. ft.
- Single family
- Active
Listed by:tiffany pelton
Office:vantage point real estate services
MLS#:225107552
Source:MFMLS
Price summary
- Price:$418,000
- Price per sq. ft.:$283.01
About this home
Beautiful solar-powered custom home in the heart of Wheatland! This property has been meticulously maintained and features an open floor plan with large windows and a bright, inviting feel. The spacious kitchen opens directly to the dining and living areas, creating a true open-concept layout that's perfect for both everyday living and entertaining. The front and back yards are beautifully landscaped, with the backyard including a pergola and additional open patio space, perfect for relaxing or hosting gatherings. Oversized driveway and additional parking in the rear of the house with convenient gated access through the backyard. Solar and a newer, 2022 HVAC system provides significant energy savings and year-round comfort. Refrigerator, washer and dryer will remain with the home. Wheatland offers a charming and welcoming small-town atmosphere with easy access to surrounding areas and located close to restaurants, shopping, schools, parks, recreation, and Beale Air Force Base. Schedule your showing today - this one won't last!
Contact an agent
Home facts
- Year built:2002
- Listing ID #:225107552
- Added:46 day(s) ago
- Updated:October 01, 2025 at 02:57 PM
Rooms and interior
- Bedrooms:3
- Total bathrooms:2
- Full bathrooms:2
- Living area:1,477 sq. ft.
Heating and cooling
- Heating:Central, Fireplace(s), Gas
Structure and exterior
- Roof:Composition Shingle
- Year built:2002
- Building area:1,477 sq. ft.
- Lot area:0.15 Acres
Utilities
- Sewer:Public Sewer
Finances and disclosures
- Price:$418,000
- Price per sq. ft.:$283.01
New listings near 312 Olive Street
- New
 $375,000Active3 beds 2 baths1,080 sq. ft.
$375,000Active3 beds 2 baths1,080 sq. ft.280 G Street, Wheatland, CA 95692
MLS# 225125555Listed by: CENTURY 21 SELECT REAL ESTATE  $449,000Active3 beds 2 baths1,200 sq. ft.
$449,000Active3 beds 2 baths1,200 sq. ft.7947 Camp Far West Road, Wheatland, CA 95692
MLS# ML82020957Listed by: COMPASS $449,000Active3 beds 2 baths1,200 sq. ft.
$449,000Active3 beds 2 baths1,200 sq. ft.7947 Camp Far West Road, Wheatland, CA 95692
MLS# ML82020957Listed by: COMPASS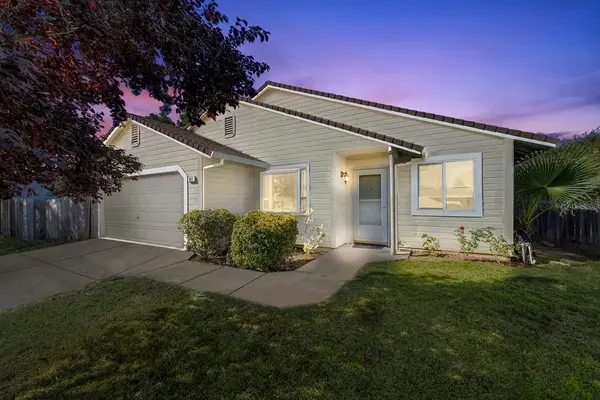 $384,900Pending3 beds 2 baths1,174 sq. ft.
$384,900Pending3 beds 2 baths1,174 sq. ft.811 Keyser Drive, Wheatland, CA 95692
MLS# 225117941Listed by: EXP REALTY OF CALIFORNIA INC.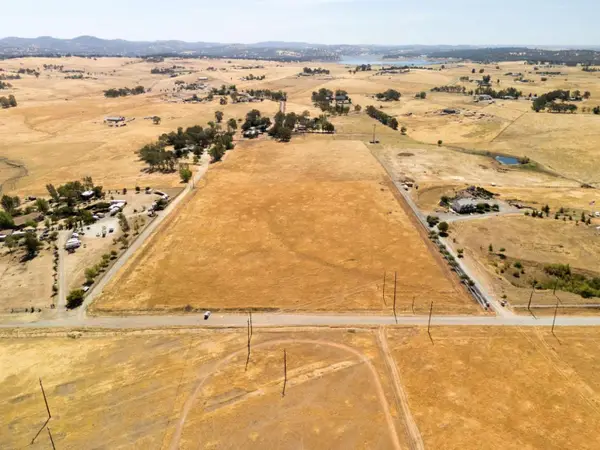 $289,000Active20 Acres
$289,000Active20 Acres4171 Monarch Trail Drive, Wheatland, CA 95692
MLS# 225117104Listed by: DOMBROSKI REALTY $749,900Active4 beds 2 baths1,982 sq. ft.
$749,900Active4 beds 2 baths1,982 sq. ft.4653 Wheatland Rd, Wheatland, CA 95692
MLS# 41110656Listed by: INFINITY FINANCIAL & RLTY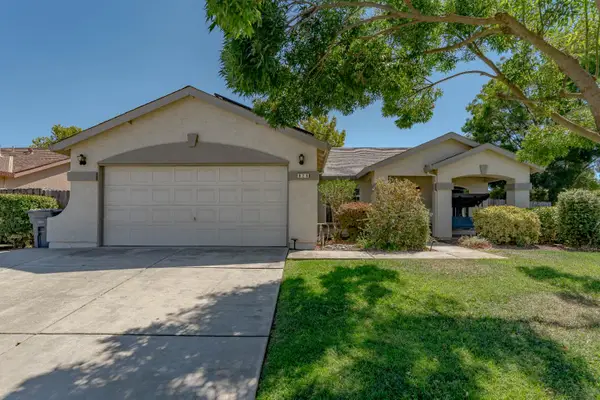 $490,000Active4 beds 2 baths1,878 sq. ft.
$490,000Active4 beds 2 baths1,878 sq. ft.826 Griffith Way, Wheatland, CA 95692
MLS# 225114678Listed by: EXP REALTY OF NORTHERN CALIFORNIA, INC.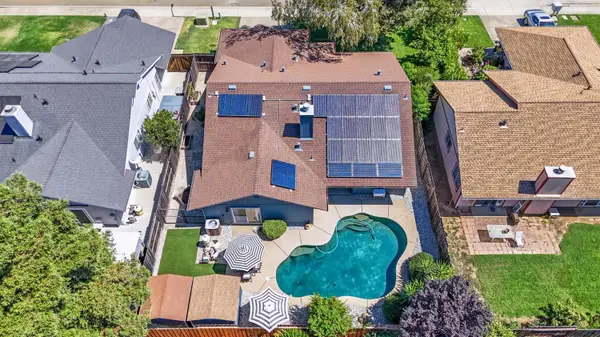 $475,000Pending3 beds 2 baths1,842 sq. ft.
$475,000Pending3 beds 2 baths1,842 sq. ft.705 Bowers Way, Wheatland, CA 95692
MLS# 225103223Listed by: REALTY ONE GROUP COMPLETE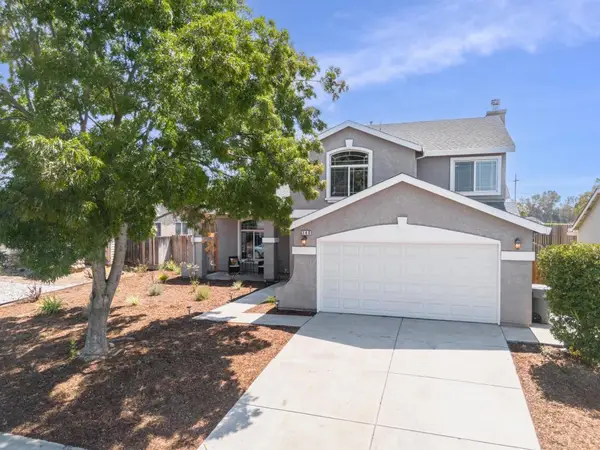 $538,888Active4 beds 3 baths2,231 sq. ft.
$538,888Active4 beds 3 baths2,231 sq. ft.140 Johnson Street, Wheatland, CA 95692
MLS# ML82019414Listed by: INTERO REAL ESTATE SERVICES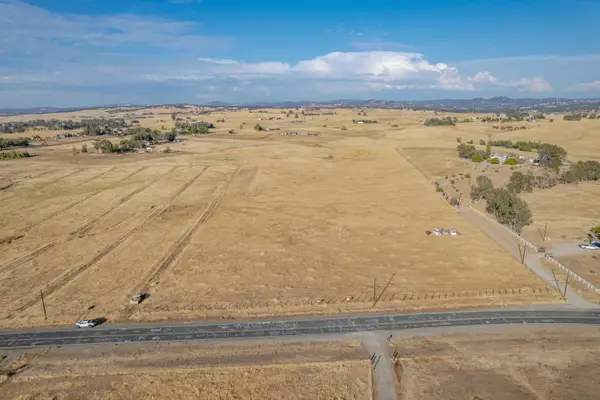 $335,000Active20.02 Acres
$335,000Active20.02 Acres7395 Camp Far West Road, Wheatland, CA 95692
MLS# 225111948Listed by: EXP REALTY OF CALIFORNIA, INC.
