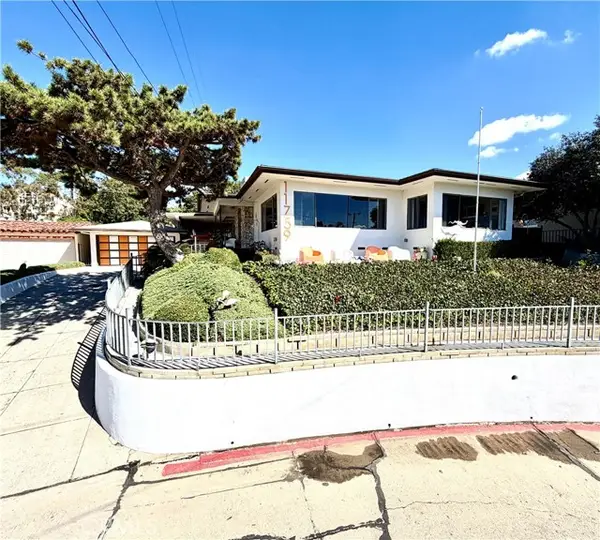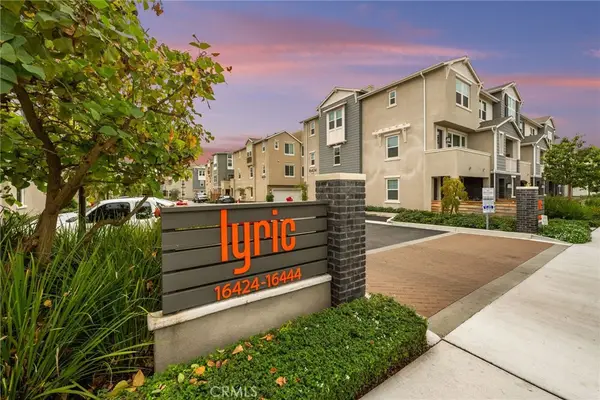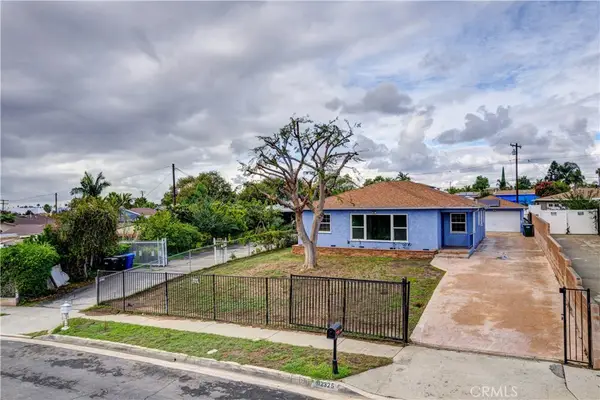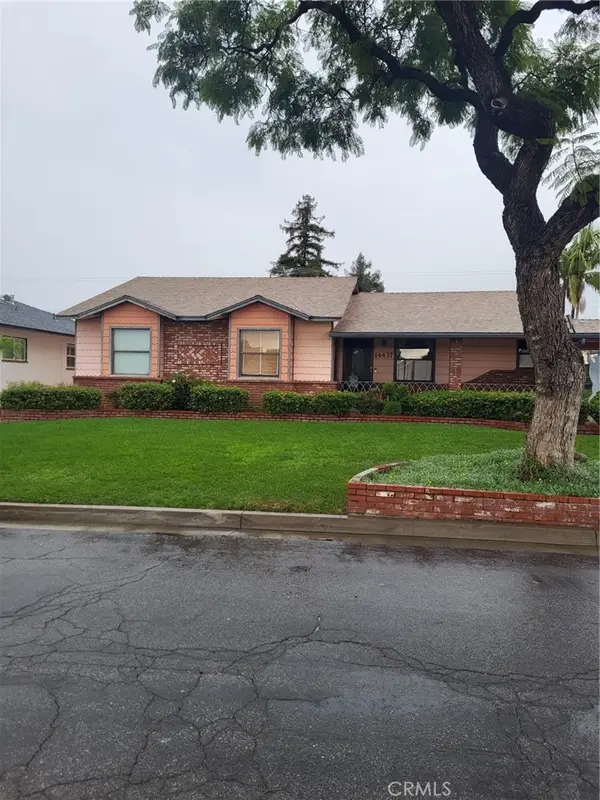11624 Starlight Avenue, Whittier, CA 90604
Local realty services provided by:ERA Excel Realty
11624 Starlight Avenue,Whittier, CA 90604
$700,000
- 3 Beds
- 2 Baths
- 1,176 sq. ft.
- Single family
- Pending
Listed by: vance nordine, mary hale
Office: nordine realty, inc
MLS#:PW25178602
Source:CRMLS
Price summary
- Price:$700,000
- Price per sq. ft.:$595.24
About this home
WOW~WOW~WOW!!! This is your perfect opportunity to own a forever-type home in the highly desirable Candlewood Country Club area of Whittier! Built in 1953 these homes are unique as they are block construction. This three-bedroom, two-bath has all the timeless charm you’d expect from a mid-century classic, paired with the comfort and features you’ll love for years to come like central A/C and heat. With 1,176 sqft of living space and a two-car attached garage, this home is ready to welcome you. There is a fenced front court yard where you can get away and be secluded and maybe install a spa or hot tub... This home does need some loving care and updating. It's an opportunity to paint your own canvas with the color and vibrancy only you can imagine. Step inside and you’ll immediately notice the inviting living room with a view of the green at the golf course, perfect for relaxing evenings or gathering with friends and family. The smart, single-level floor plan flows effortlessly unto the covered patio which is one of the true highlights of this property: the backyard view. Perched above the Candlewood Country Club golf course, the yard that could be detailed out to have a beautifully landscaped gentle slope down toward the fairways. The view from the door to the back yard already gives you an elevated vantage point of the beautifully maintained golf course. Imagine enjoying your morning coffee or an evening beverage on the spacious patio, taking in the tranquil scenery and the peaceful atmosphere just below. Candlewood Country Club is a private club, so check with the Candlewood Country Club for those details. With this home, you’re not just buying a house—you’re embracing a lifestyle. Whether it’s unwinding on your patio with sweeping golf course views, cozying up by the fireplace, or enjoying the charm of this mid-century home, this property has lots of possibilities. Don’t miss your chance to own in this incredible location. Hurry! There are only a number of limited homes with a view of the Golf Course. Some pictures were digitally modified.
Contact an agent
Home facts
- Year built:1953
- Listing ID #:PW25178602
- Added:100 day(s) ago
- Updated:November 20, 2025 at 08:43 AM
Rooms and interior
- Bedrooms:3
- Total bathrooms:2
- Full bathrooms:1
- Half bathrooms:1
- Living area:1,176 sq. ft.
Heating and cooling
- Cooling:Central Air
- Heating:Forced Air, Natural Gas
Structure and exterior
- Roof:Flat
- Year built:1953
- Building area:1,176 sq. ft.
- Lot area:0.2 Acres
Schools
- High school:California
- Middle school:Richards
- Elementary school:Los Altos
Utilities
- Water:Public, Water Connected
- Sewer:Public Sewer, Sewer Connected
Finances and disclosures
- Price:$700,000
- Price per sq. ft.:$595.24
New listings near 11624 Starlight Avenue
- New
 $785,000Active4 beds 2 baths1,200 sq. ft.
$785,000Active4 beds 2 baths1,200 sq. ft.6350 Court Ave, Whittier, CA 90601
MLS# MB25263546Listed by: CENTRAL FINANCIAL AND REALTY - New
 $899,000Active4 beds 2 baths1,419 sq. ft.
$899,000Active4 beds 2 baths1,419 sq. ft.11949 Groveland, Whittier, CA 90604
MLS# PW25263481Listed by: RE/MAX OLYMPIC - New
 $1,149,000Active3 beds 3 baths2,052 sq. ft.
$1,149,000Active3 beds 3 baths2,052 sq. ft.11759 Circle, Whittier, CA 90601
MLS# PW25263582Listed by: SHARPSTONE REALTY - New
 $739,900Active3 beds 1 baths1,057 sq. ft.
$739,900Active3 beds 1 baths1,057 sq. ft.10840 Inez, Whittier, CA 90605
MLS# RS25263390Listed by: VIP REAL ESTATE FIRM - New
 $719,000Active3 beds 3 baths1,390 sq. ft.
$719,000Active3 beds 3 baths1,390 sq. ft.16428 Whittier #6, Whittier, CA 90603
MLS# PW25263502Listed by: THE FOSTER COMPANY - Open Sat, 1 to 3pmNew
 $799,000Active3 beds 2 baths1,045 sq. ft.
$799,000Active3 beds 2 baths1,045 sq. ft.14528 Placid Drive, Whittier, CA 90604
MLS# OC25262835Listed by: EXP REALTY OF CALIFORNIA, INC. - New
 $739,000Active3 beds 2 baths1,353 sq. ft.
$739,000Active3 beds 2 baths1,353 sq. ft.12325 Louis Ave, Whittier, CA 90605
MLS# PW25262440Listed by: COMPASS - Open Sat, 11am to 3pmNew
 $889,000Active3 beds 3 baths1,403 sq. ft.
$889,000Active3 beds 3 baths1,403 sq. ft.5503 Mesagrove, Whittier, CA 90601
MLS# TR25260417Listed by: ELEVATE REAL ESTATE AGENCY - New
 $850,000Active3 beds 2 baths1,507 sq. ft.
$850,000Active3 beds 2 baths1,507 sq. ft.14437 Allegan, Whittier, CA 90604
MLS# DW25262786Listed by: THE DOORWAY REALTY - New
 $560,000Active2 beds 2 baths987 sq. ft.
$560,000Active2 beds 2 baths987 sq. ft.13450 Meyer #33, Whittier, CA 90605
MLS# PW25261935Listed by: CENTURY 21 REALTY TEAM
